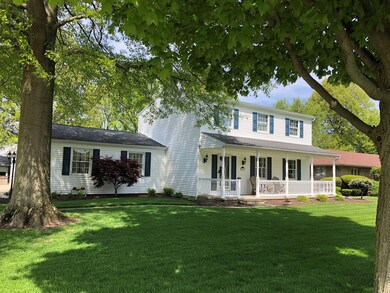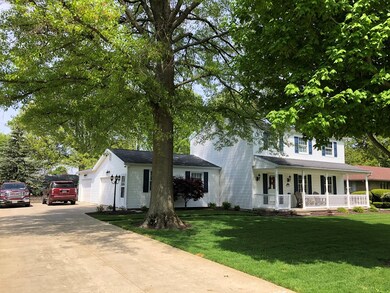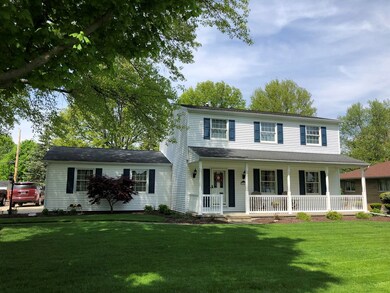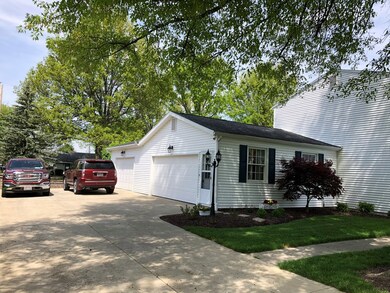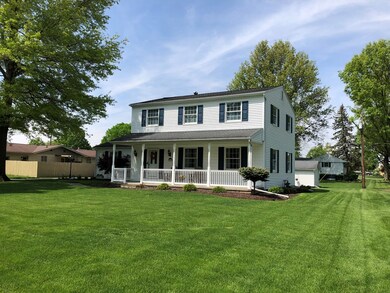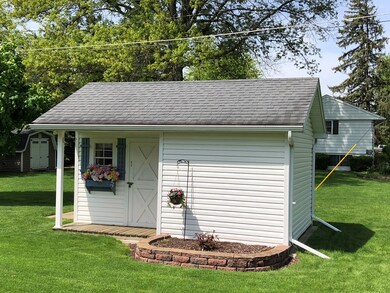
1083 Martha Ave Bucyrus, OH 44820
Highlights
- Lawn
- Eat-In Kitchen
- Entrance Foyer
- Covered patio or porch
- Double Pane Windows
- Level Entry For Accessibility
About This Home
As of June 2018This home is located at 1083 Martha Ave, Bucyrus, OH 44820 and is currently priced at $174,500, approximately $94 per square foot. This property was built in 1964. 1083 Martha Ave is a home located in Crawford County with nearby schools including Bucyrus Elementary School, Bucyrus Secondary School, and Wayside Christian School.
Last Agent to Sell the Property
ARK Realty of North Central Ohio, Inc. License #2007005785 Listed on: 05/17/2018
Last Buyer's Agent
ARK Realty of North Central Ohio, Inc. License #2007005785 Listed on: 05/17/2018
Home Details
Home Type
- Single Family
Est. Annual Taxes
- $1,616
Year Built
- Built in 1964
Lot Details
- 0.33 Acre Lot
- Level Lot
- Landscaped with Trees
- Lawn
Home Design
- Frame Construction
- Vinyl Siding
Interior Spaces
- 1,844 Sq Ft Home
- 2-Story Property
- Paddle Fans
- Double Pane Windows
- Entrance Foyer
- Family Room
- Dining Room
- Fire and Smoke Detector
Kitchen
- Eat-In Kitchen
- Range<<rangeHoodToken>>
- <<microwave>>
- Dishwasher
- Disposal
Flooring
- Wall to Wall Carpet
- Ceramic Tile
Bedrooms and Bathrooms
- 3 Bedrooms
- Primary Bedroom Upstairs
Partially Finished Basement
- Basement Fills Entire Space Under The House
- Sump Pump
- Laundry in Basement
Parking
- 4 Car Garage
- Garage Door Opener
- Open Parking
Utilities
- Central Air
- Heating System Uses Natural Gas
- Gas Water Heater
Additional Features
- Level Entry For Accessibility
- Covered patio or porch
- City Lot
Listing and Financial Details
- Assessor Parcel Number 080019227.000
Ownership History
Purchase Details
Home Financials for this Owner
Home Financials are based on the most recent Mortgage that was taken out on this home.Purchase Details
Home Financials for this Owner
Home Financials are based on the most recent Mortgage that was taken out on this home.Similar Homes in Bucyrus, OH
Home Values in the Area
Average Home Value in this Area
Purchase History
| Date | Type | Sale Price | Title Company |
|---|---|---|---|
| No Value Available | -- | -- | |
| Warranty Deed | $165,000 | Old Crawford Land Title |
Mortgage History
| Date | Status | Loan Amount | Loan Type |
|---|---|---|---|
| Closed | -- | No Value Available | |
| Previous Owner | $162,350 | New Conventional | |
| Previous Owner | $162,011 | FHA | |
| Previous Owner | $30,000 | No Value Available |
Property History
| Date | Event | Price | Change | Sq Ft Price |
|---|---|---|---|---|
| 06/16/2025 06/16/25 | Price Changed | $330,000 | -1.8% | $146 / Sq Ft |
| 06/04/2025 06/04/25 | Price Changed | $335,900 | -2.6% | $149 / Sq Ft |
| 05/21/2025 05/21/25 | Price Changed | $345,000 | -1.4% | $153 / Sq Ft |
| 05/04/2025 05/04/25 | For Sale | $350,000 | +100.6% | $155 / Sq Ft |
| 06/28/2018 06/28/18 | Sold | $174,500 | 0.0% | $95 / Sq Ft |
| 05/29/2018 05/29/18 | Pending | -- | -- | -- |
| 05/18/2018 05/18/18 | For Sale | $174,500 | -- | $95 / Sq Ft |
Tax History Compared to Growth
Tax History
| Year | Tax Paid | Tax Assessment Tax Assessment Total Assessment is a certain percentage of the fair market value that is determined by local assessors to be the total taxable value of land and additions on the property. | Land | Improvement |
|---|---|---|---|---|
| 2024 | $3,343 | $74,100 | $8,650 | $65,450 |
| 2023 | $3,343 | $39,030 | $6,650 | $32,380 |
| 2022 | $2,082 | $39,030 | $6,650 | $32,380 |
| 2021 | $2,078 | $39,030 | $6,650 | $32,380 |
| 2020 | $2,192 | $39,030 | $6,650 | $32,380 |
| 2019 | $2,241 | $39,030 | $6,650 | $32,380 |
| 2018 | $1,686 | $39,030 | $6,650 | $32,380 |
| 2017 | $1,616 | $36,760 | $6,650 | $30,110 |
| 2016 | $1,565 | $36,760 | $6,650 | $30,110 |
| 2015 | $1,543 | $36,760 | $6,650 | $30,110 |
| 2014 | $1,536 | $36,760 | $6,650 | $30,110 |
| 2013 | $1,536 | $36,760 | $6,650 | $30,110 |
Agents Affiliated with this Home
-
Lauren Smith
L
Seller's Agent in 2025
Lauren Smith
Coldwell Banker Realty
(740) 360-9494
2 Total Sales
-
Terri Brewington

Seller's Agent in 2018
Terri Brewington
ARK Realty of North Central Ohio, Inc.
(419) 563-5296
61 in this area
97 Total Sales
Map
Source: Mansfield Association of REALTORS®
MLS Number: 9040400
APN: 08-0019227.000
- 452 Pleasant Ln
- 521 W Southern Ave
- 103 Bruce Ave
- 1325 S Sandusky Ave
- 2440 Wyandot Rd
- 1211 S Sandusky Ave
- 1555 N Sandusky Ave
- 275 Brentwood St
- 320 W Liberty St
- 622 S Poplar St
- 823 S Walnut St
- 1027 Rogers St
- 708 S Sandusky Ave
- 801 S Walnut St
- 835 Rogers St
- 2310 Kerstetter Rd
- 1022 S East St
- 314 S Spring St
- 550 S Walnut St
- 419 Short St

