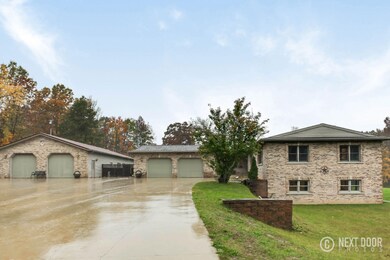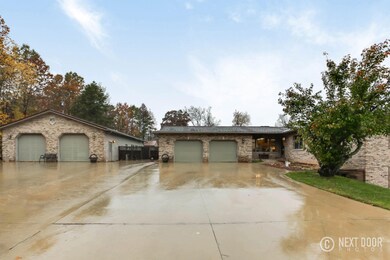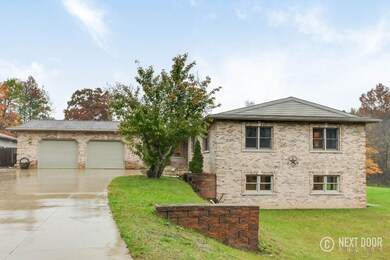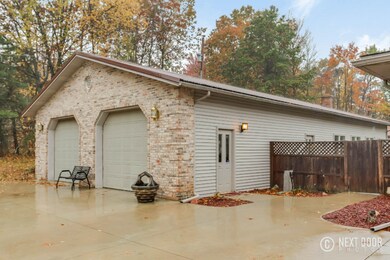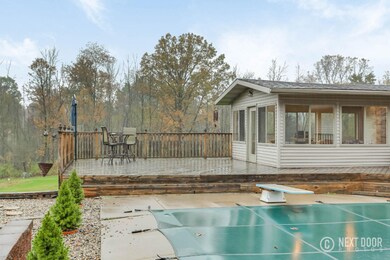
Highlights
- Private Waterfront
- Deck
- Wooded Lot
- In Ground Pool
- Recreation Room
- Pole Barn
About This Home
As of October 2023Executive Ranch on 10 acres can now be yours. This home has been meticulously maintained and is move in ready. Featuring 10 acres, with woods and a winding creek with bridge. Full walk out basement and 3 season room that adds light and extra living space. Huge back decking with plenty of room for gatherings and sunbathers by the pool. Besides the attached 2 stall garage there are 2 barns. One is 32x64 with wood burning heat system, concrete floor and 3 doors so you can drive through, the other one is 24x32
with 8x32 overhang. Whole house generator is set up for your convenience. Owner uses pellet stove to heat the house. And wood in the large pole barn. All appliances remain with home and the lower level has plenty of room for living, includes the pool table, another room can be used as The finished lower level almost doubles the living space. No showings until 10/28/17.
Last Agent to Sell the Property
Live Local Realty License #6502374234 Listed on: 10/24/2017
Home Details
Home Type
- Single Family
Est. Annual Taxes
- $1,966
Year Built
- Built in 1970
Lot Details
- 10 Acre Lot
- Lot Dimensions are 330x660
- Private Waterfront
- 1,216 Feet of Waterfront
- Shrub
- Wooded Lot
Parking
- 4 Car Garage
- Garage Door Opener
Home Design
- Brick Exterior Construction
- Composition Roof
Interior Spaces
- 1-Story Property
- Ceiling Fan
- Replacement Windows
- Window Treatments
- Window Screens
- Living Room
- Dining Area
- Recreation Room
- Sun or Florida Room
- Ceramic Tile Flooring
- Storm Windows
Kitchen
- <<OvenToken>>
- Range<<rangeHoodToken>>
- <<microwave>>
- Dishwasher
- Snack Bar or Counter
Bedrooms and Bathrooms
- 3 Main Level Bedrooms
- <<bathWithWhirlpoolToken>>
Laundry
- Laundry on main level
- Dryer
- Washer
Basement
- Walk-Out Basement
- Basement Fills Entire Space Under The House
Outdoor Features
- In Ground Pool
- Water Access
- Deck
- Pole Barn
- Porch
Utilities
- Heating System Uses Propane
- Baseboard Heating
- Hot Water Heating System
- Well
- Tankless Water Heater
- Propane Water Heater
- Water Softener is Owned
- Septic System
Ownership History
Purchase Details
Home Financials for this Owner
Home Financials are based on the most recent Mortgage that was taken out on this home.Purchase Details
Home Financials for this Owner
Home Financials are based on the most recent Mortgage that was taken out on this home.Purchase Details
Purchase Details
Home Financials for this Owner
Home Financials are based on the most recent Mortgage that was taken out on this home.Purchase Details
Similar Homes in Ionia, MI
Home Values in the Area
Average Home Value in this Area
Purchase History
| Date | Type | Sale Price | Title Company |
|---|---|---|---|
| Deed | $380,900 | -- | |
| Grant Deed | $360,000 | -- | |
| Quit Claim Deed | -- | -- | |
| Quit Claim Deed | $131,000 | None Available | |
| Deed | $100,000 | -- |
Mortgage History
| Date | Status | Loan Amount | Loan Type |
|---|---|---|---|
| Open | $249,900 | Construction | |
| Previous Owner | $342,000 | Construction | |
| Previous Owner | $187,200 | Unknown | |
| Previous Owner | $12,000 | Future Advance Clause Open End Mortgage | |
| Previous Owner | $190,000 | Purchase Money Mortgage |
Property History
| Date | Event | Price | Change | Sq Ft Price |
|---|---|---|---|---|
| 10/05/2023 10/05/23 | Sold | $380,900 | +0.3% | $132 / Sq Ft |
| 09/09/2023 09/09/23 | Pending | -- | -- | -- |
| 09/05/2023 09/05/23 | For Sale | $379,900 | +5.5% | $132 / Sq Ft |
| 02/08/2021 02/08/21 | For Sale | $360,000 | 0.0% | $125 / Sq Ft |
| 01/15/2021 01/15/21 | Sold | $360,000 | +20.0% | $125 / Sq Ft |
| 12/08/2020 12/08/20 | Pending | -- | -- | -- |
| 11/10/2017 11/10/17 | Sold | $300,000 | -4.7% | $104 / Sq Ft |
| 10/27/2017 10/27/17 | Pending | -- | -- | -- |
| 10/24/2017 10/24/17 | For Sale | $314,900 | -- | $109 / Sq Ft |
Tax History Compared to Growth
Tax History
| Year | Tax Paid | Tax Assessment Tax Assessment Total Assessment is a certain percentage of the fair market value that is determined by local assessors to be the total taxable value of land and additions on the property. | Land | Improvement |
|---|---|---|---|---|
| 2025 | $6,642 | $215,300 | $48,000 | $167,300 |
| 2024 | $2,295 | $215,300 | $48,000 | $167,300 |
| 2023 | $1,985 | $177,100 | $36,000 | $141,100 |
| 2022 | $1,891 | $177,100 | $36,000 | $141,100 |
| 2021 | $2,618 | $104,000 | $27,000 | $77,000 |
| 2020 | $894 | $104,000 | $27,000 | $77,000 |
| 2019 | $799 | $81,700 | $18,100 | $63,600 |
| 2018 | $2,553 | $83,500 | $19,000 | $64,500 |
| 2017 | $805 | $83,500 | $19,000 | $64,500 |
| 2016 | $799 | $74,100 | $18,000 | $56,100 |
| 2015 | -- | $74,100 | $18,000 | $56,100 |
| 2014 | -- | $73,100 | $18,000 | $55,100 |
Agents Affiliated with this Home
-
W
Seller's Agent in 2023
Warren Conley
Riverside Realty LLC
-
Elizabeth Skidmore
E
Buyer's Agent in 2023
Elizabeth Skidmore
Coldwell Banker Schmidt Realtors
(616) 690-4065
76 Total Sales
-
Greg Miller

Seller's Agent in 2021
Greg Miller
Berkshire Hathaway HomeServices MI
(269) 743-4817
1,577 Total Sales
-
A
Seller Co-Listing Agent in 2021
Austin Spieth
Berkshire Hathaway HomeServices MI
-
Maria Blackmer

Seller's Agent in 2017
Maria Blackmer
Live Local Realty
(616) 902-1501
78 Total Sales
Map
Source: Southwestern Michigan Association of REALTORS®
MLS Number: 17053132
APN: 051-009-000-045-02
- 2862 W Bluewater Hwy
- Parcel A Sayles Rd
- 1026 Yeomans St
- 1133 Yeomans St Unit 115
- 1133 Yeomans St Unit 55
- 1133 Yeomans St Unit 130
- 1133 Yeomans St Unit 129
- 1133 Yeomans St Unit 138
- 1133 Yeomans St Unit 256
- 1133 Yeomans St Unit 19
- 1133 Yeomans St Unit 193
- 1193 N State Rd
- 443 Nicholson St
- 255 Whispering Creek Dr
- 811 W Lincoln Ave
- 820 Hackett St
- 1894 N State Rd
- 95 W North St
- 947 W Main St
- 441 N State St

