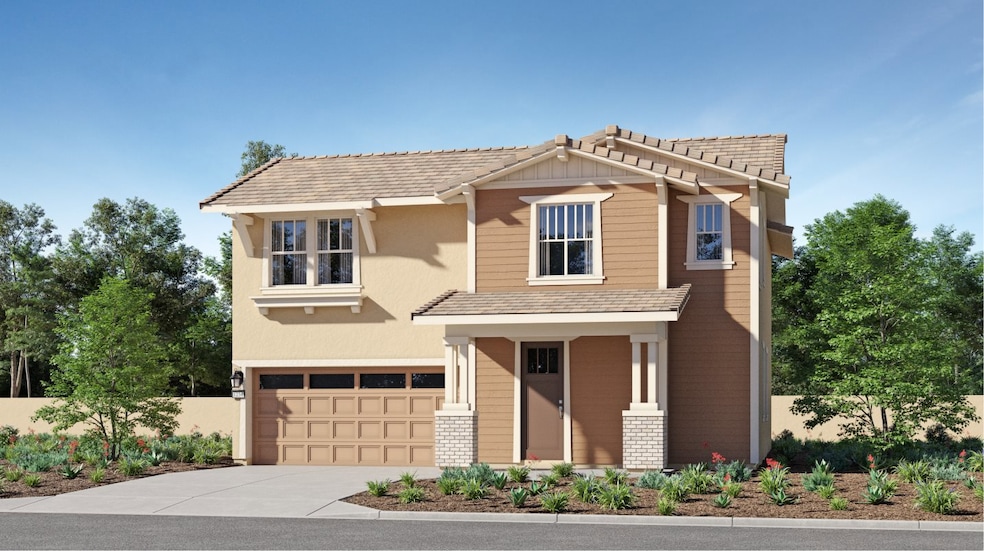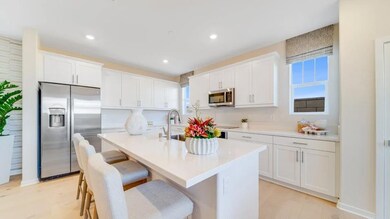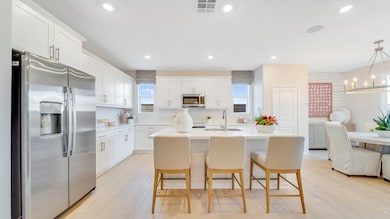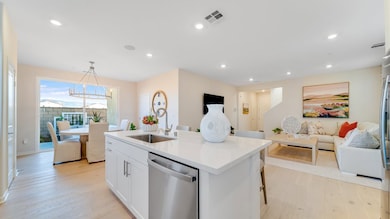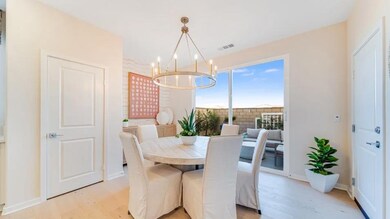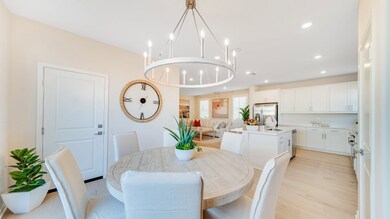
10831 Pala Bells St Loma Linda, CA 92354
Estimated payment $4,462/month
Total Views
27,322
3
Beds
2.5
Baths
1,916
Sq Ft
$356
Price per Sq Ft
About This Home
This new two-story home offers ample space to live and grow. An inviting open-concept floorplan makes up the first level, combining the kitchen, living and dining areas for seamless multitasking throughout the week. On the second floor, a versatile loft offers a flexible shared living area surrounded by three bedrooms, including the luxe owner’s suite with an en-suite bathroom and roomy walk-in closet.
Home Details
Home Type
- Single Family
Parking
- 2 Car Garage
Home Design
- New Construction
- Quick Move-In Home
- Residence 1 Plan
Interior Spaces
- 1,916 Sq Ft Home
- 2-Story Property
Bedrooms and Bathrooms
- 3 Bedrooms
Community Details
Overview
- Actively Selling
- Built by Lennar
- The Groves Sierra Crest Subdivision
Sales Office
- 10933 Frink Ranch Road
- Loma Linda, CA 92354
- Builder Spec Website
Office Hours
- Mon 9:30-6 | Tue 9:30-6 | Wed 9:30-2 | Thu 9:30-6 | Fri 9:30-6 | Sat 9:30-6 | Sun 9:30-6
Map
Create a Home Valuation Report for This Property
The Home Valuation Report is an in-depth analysis detailing your home's value as well as a comparison with similar homes in the area
Similar Homes in the area
Home Values in the Area
Average Home Value in this Area
Property History
| Date | Event | Price | Change | Sq Ft Price |
|---|---|---|---|---|
| 07/19/2025 07/19/25 | Pending | -- | -- | -- |
| 07/07/2025 07/07/25 | For Sale | $682,385 | -- | $356 / Sq Ft |
Nearby Homes
- 10971 Frink Ranch Rd
- 10805 Pala Bells St
- 10803 Pala Bells St
- 11007 Frink Ranch Rd
- 10998 Frink Ranch Rd
- 10933 Frink Ranch Rd
- 10933 Frink Ranch Rd
- 10933 Frink Ranch Rd
- 10933 Frink Ranch Rd
- 10933 Frink Ranch Rd
- 26154 San Luis St
- 10933 Frink Ranch Rd
- 10846 Pala Bells St
- 10869 Pala Bells St
- 10853 Pala Bells St
- 10826 Pala Bells St
- 10832 Pala Bells St
- 10843 Pala Bells St
- 10845 Pala Bells St
- 10995 Frink Ranch Rd
- 26149 Park Ave
- 11015 Van Uffelen Dr
- 26630 Barton Rd
- 26232 Redlands Blvd
- 2061 W Redlands Blvd Unit 14B
- 26200 Redlands Blvd
- 11013 Ragsdale Rd
- 10970 Ragsdale Rd
- 11358 Havstad Dr
- 26222 Newport Ave
- 10664 Mountain View Ave
- 10558 Mountain View Ave
- 25621 Prospect Ave
- 25619 Prospect Ave
- 27045 Citrus Ave
- 26171 Camelot Ave
- 25590 Prospect Ave
- 25461 Cole St Unit 3
- 25461 Cole St Unit 2
- 25461 Cole St Unit 1
