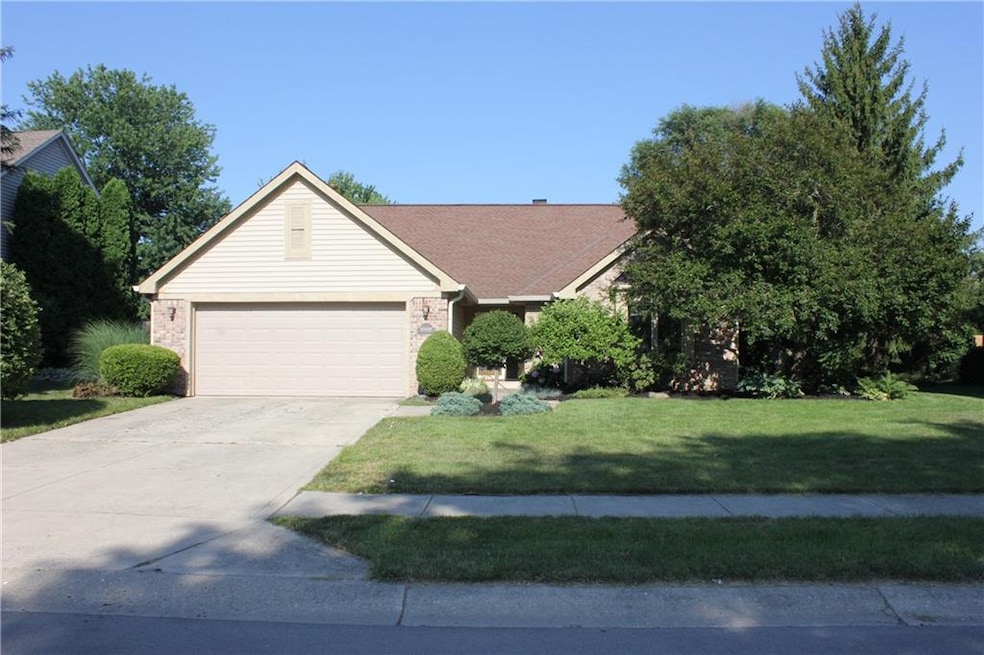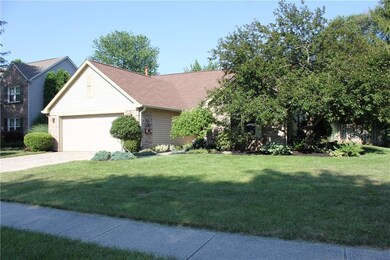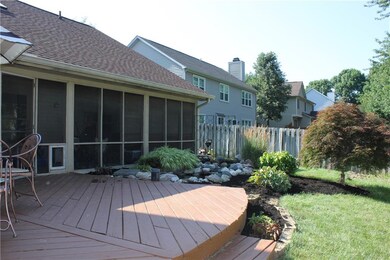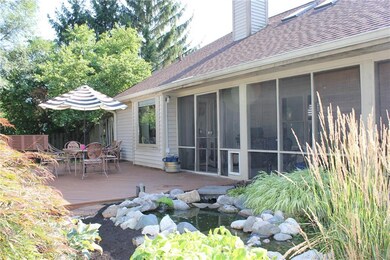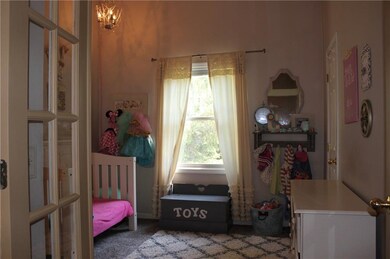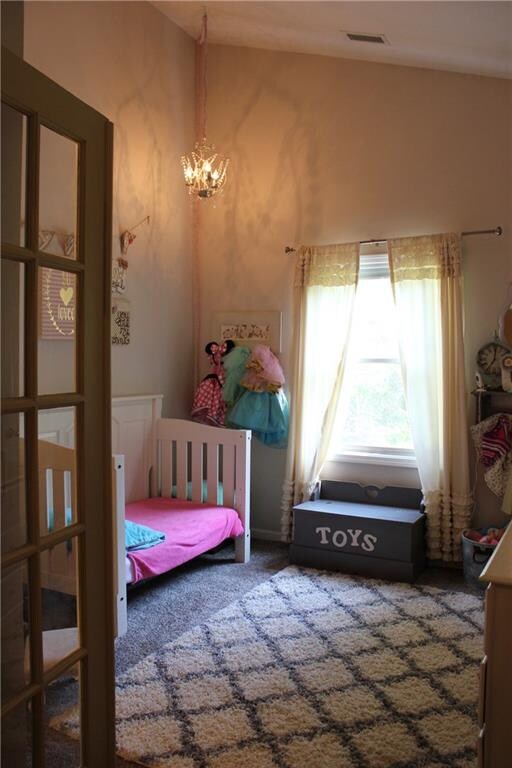
10833 Davis Way Fishers, IN 46038
Highlights
- 1 Fireplace
- 1-Story Property
- Garage
- Fishers Elementary School Rated A-
- Forced Air Heating and Cooling System
About This Home
As of October 2018Welcome to this open floor Plan home!Walk into the large open foyer & U R greeted with vaulted ceilings,sky Lights & large windows that is completed with a gas fireplace!DR is wonderfully open with grand windows. The kitchen greets U with large window seating, great breakfast bar,wonderful counter space,appliances & a wonderful fireplace. The great study area that is currently being used as a BR.The 2nd large BR has a generous walk in closet. A 2nd full bath. Large & comfortable MBR, MB & W/in closet R great additions.2 car attached garage connected to the UR with the W/D. From the kitchen walk out into the LRG screened porch, onto the grand deck & UR are greeted with a fenced back yard & a grand Koi Pond & beautifully mature landscaping!
Last Agent to Sell the Property
Christopher Stockamp
Listed on: 07/24/2018
Last Buyer's Agent
Jennifer Marlow
Trueblood Real Estate

Home Details
Home Type
- Single Family
Est. Annual Taxes
- $1,692
Year Built
- Built in 1990
Lot Details
- 0.25 Acre Lot
Parking
- Garage
Interior Spaces
- 1,747 Sq Ft Home
- 1-Story Property
- 1 Fireplace
Bedrooms and Bathrooms
- 3 Bedrooms
- 2 Full Bathrooms
Utilities
- Forced Air Heating and Cooling System
- Heating System Uses Gas
- Gas Water Heater
Community Details
- Association fees include entrance common insurance maintenance parkplayground snow removal trash
- Berkley Grove Subdivision
Listing and Financial Details
- Assessor Parcel Number 291401303026000006
Ownership History
Purchase Details
Home Financials for this Owner
Home Financials are based on the most recent Mortgage that was taken out on this home.Purchase Details
Home Financials for this Owner
Home Financials are based on the most recent Mortgage that was taken out on this home.Purchase Details
Home Financials for this Owner
Home Financials are based on the most recent Mortgage that was taken out on this home.Purchase Details
Home Financials for this Owner
Home Financials are based on the most recent Mortgage that was taken out on this home.Purchase Details
Similar Homes in Fishers, IN
Home Values in the Area
Average Home Value in this Area
Purchase History
| Date | Type | Sale Price | Title Company |
|---|---|---|---|
| Warranty Deed | -- | Chicago Title Co Llc | |
| Warranty Deed | -- | None Available | |
| Warranty Deed | -- | None Available | |
| Quit Claim Deed | -- | Investors Titlecorp | |
| Interfamily Deed Transfer | -- | -- |
Mortgage History
| Date | Status | Loan Amount | Loan Type |
|---|---|---|---|
| Open | $203,795 | New Conventional | |
| Closed | $203,795 | New Conventional | |
| Closed | $194,750 | New Conventional | |
| Previous Owner | $152,000 | New Conventional | |
| Previous Owner | $161,500 | New Conventional | |
| Previous Owner | $120,890 | Purchase Money Mortgage | |
| Previous Owner | $129,600 | Fannie Mae Freddie Mac |
Property History
| Date | Event | Price | Change | Sq Ft Price |
|---|---|---|---|---|
| 07/16/2025 07/16/25 | For Sale | $395,000 | +92.7% | $226 / Sq Ft |
| 10/05/2018 10/05/18 | Sold | $205,000 | -2.4% | $117 / Sq Ft |
| 09/01/2018 09/01/18 | Pending | -- | -- | -- |
| 08/29/2018 08/29/18 | For Sale | $210,000 | 0.0% | $120 / Sq Ft |
| 08/13/2018 08/13/18 | Pending | -- | -- | -- |
| 08/11/2018 08/11/18 | Price Changed | $210,000 | -4.5% | $120 / Sq Ft |
| 08/05/2018 08/05/18 | For Sale | $220,000 | 0.0% | $126 / Sq Ft |
| 07/24/2018 07/24/18 | Pending | -- | -- | -- |
| 07/24/2018 07/24/18 | For Sale | $220,000 | +29.4% | $126 / Sq Ft |
| 12/12/2014 12/12/14 | Sold | $170,000 | +0.1% | $97 / Sq Ft |
| 10/21/2014 10/21/14 | Price Changed | $169,900 | -2.9% | $97 / Sq Ft |
| 10/10/2014 10/10/14 | Price Changed | $174,900 | -2.8% | $100 / Sq Ft |
| 09/23/2014 09/23/14 | Price Changed | $179,900 | -1.6% | $103 / Sq Ft |
| 09/15/2014 09/15/14 | For Sale | $182,900 | -- | $105 / Sq Ft |
Tax History Compared to Growth
Tax History
| Year | Tax Paid | Tax Assessment Tax Assessment Total Assessment is a certain percentage of the fair market value that is determined by local assessors to be the total taxable value of land and additions on the property. | Land | Improvement |
|---|---|---|---|---|
| 2024 | $3,412 | $319,800 | $96,000 | $223,800 |
| 2023 | $3,457 | $305,700 | $75,000 | $230,700 |
| 2022 | $3,407 | $289,400 | $75,000 | $214,400 |
| 2021 | $1,964 | $181,100 | $56,700 | $124,400 |
| 2020 | $2,260 | $199,500 | $56,700 | $142,800 |
| 2019 | $2,139 | $190,700 | $36,500 | $154,200 |
| 2018 | $2,159 | $184,500 | $36,500 | $148,000 |
| 2017 | $1,953 | $176,700 | $36,500 | $140,200 |
| 2016 | $1,928 | $175,700 | $36,500 | $139,200 |
| 2014 | $1,667 | $168,200 | $36,500 | $131,700 |
| 2013 | $1,667 | $168,200 | $36,500 | $131,700 |
Agents Affiliated with this Home
-
Stacey Sobczak

Seller's Agent in 2025
Stacey Sobczak
Compass Indiana, LLC
(317) 650-6736
6 in this area
173 Total Sales
-
C
Seller's Agent in 2018
Christopher Stockamp
-
J
Buyer's Agent in 2018
Jennifer Marlow
Trueblood Real Estate
-
Mike Clark

Seller's Agent in 2014
Mike Clark
F.C. Tucker Company
(317) 340-5812
30 Total Sales
-
Michelle Chandler

Buyer's Agent in 2014
Michelle Chandler
Keller Williams Indy Metro S
(317) 882-5900
1 in this area
637 Total Sales
Map
Source: MIBOR Broker Listing Cooperative®
MLS Number: MBR21582727
APN: 29-14-01-303-026.000-006
- 11123 Garrick St
- 7621 Forest Dr
- 7565 Timber Springs Dr S
- 7766 S Jamestown Dr
- 524 Concord Ct
- 8256 Jo Ellen Dr
- 11509 Reagan Dr
- 7616 Concord Ln
- 315 Heritage Ct
- 317 Heritage Ct
- 10751 Sheffield Ct
- 8194 Bostic Ct
- 8677 Morgan Dr
- 8695 Morgan Dr
- 7402 Northfield Blvd
- 7683 Madden Dr
- 8704 Morgan Dr
- 7645 Madden Dr
- 8740 Morgan Dr
- 7339 Brittany Way
