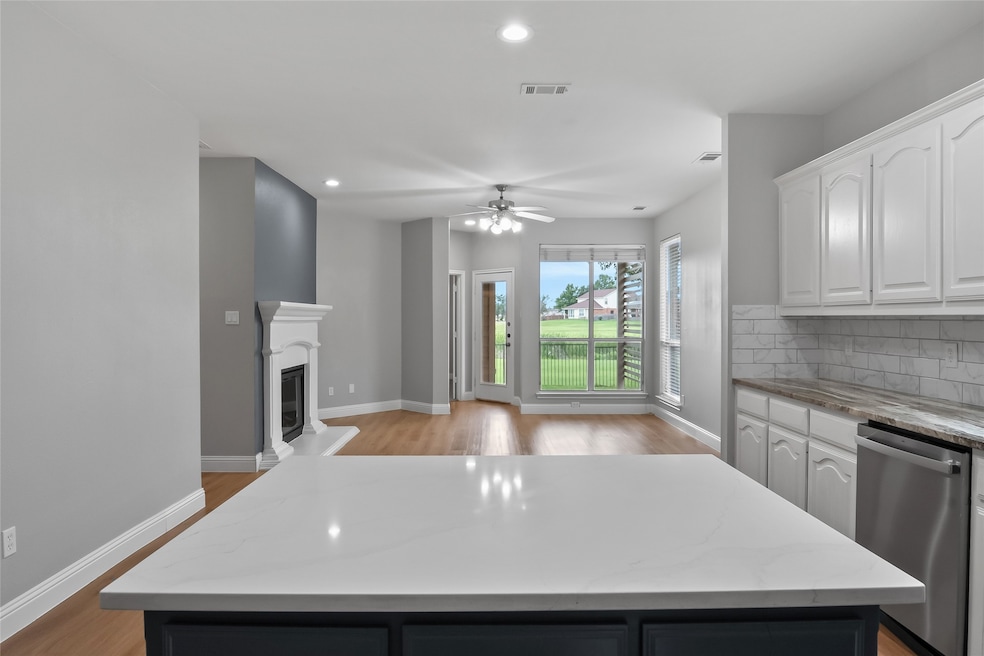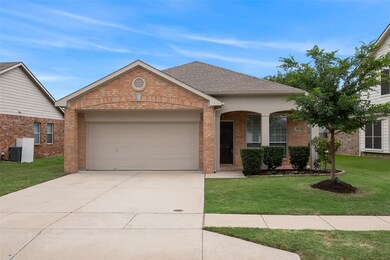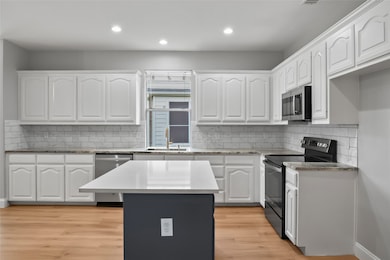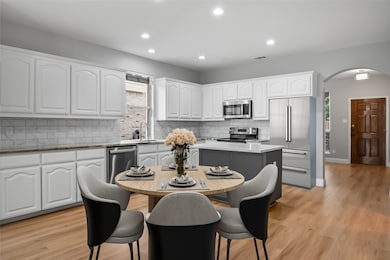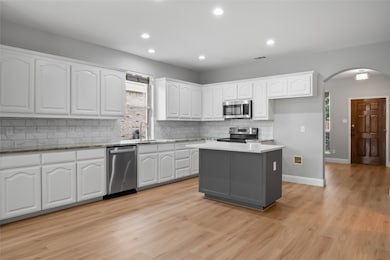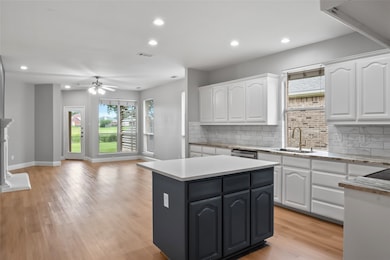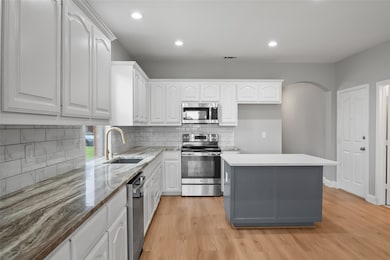
10833 Hawks Landing Rd Haslet, TX 76052
Estimated payment $2,249/month
Highlights
- Open Floorplan
- Traditional Architecture
- Covered patio or porch
- Leo Adams Middle School Rated A-
- Granite Countertops
- 2 Car Attached Garage
About This Home
Welcome to this beautifully renovated 3-bedroom, 2-bathroom home with a 2-car garage, offering a perfect balance of comfort and functionality. Nestled in the sought-after Dorado Ranch Community, this home enjoys a prime location near the neighborhood park and community pool—ideal for outdoor activities and leisure.
Inside, you'll find a versatile bonus room that can serve as a home office or an additional living space, perfectly suited for remote work or relaxation. The open-concept living and dining areas create a seamless flow, while the kitchen features modern appliances and ample counter space, making it both stylish and practical.
Step outside to a private, fenced backyard that backs onto a peaceful greenbelt, offering scenic views and a sense of tranquility. The covered patio is perfect for entertaining guests or savoring your morning coffee in a serene setting.
With its thoughtful layout, modern upgrades, and desirable location, this home is an excellent choice for families, professionals, or anyone looking for a quiet retreat with convenient access to community amenities.
Listing Agent
CENTURY 21 Judge Fite Brokerage Phone: 817-236-8757 License #0771251 Listed on: 06/04/2025

Home Details
Home Type
- Single Family
Est. Annual Taxes
- $6,068
Year Built
- Built in 2005
Lot Details
- 5,227 Sq Ft Lot
- Landscaped
- Interior Lot
HOA Fees
- $25 Monthly HOA Fees
Parking
- 2 Car Attached Garage
- Front Facing Garage
Home Design
- Traditional Architecture
- Brick Exterior Construction
- Slab Foundation
- Asphalt Roof
Interior Spaces
- 1,617 Sq Ft Home
- 1-Story Property
- Open Floorplan
- Electric Fireplace
- Washer and Electric Dryer Hookup
Kitchen
- Electric Range
- <<microwave>>
- Dishwasher
- Kitchen Island
- Granite Countertops
- Disposal
Flooring
- Carpet
- Ceramic Tile
- Luxury Vinyl Plank Tile
Bedrooms and Bathrooms
- 3 Bedrooms
- Walk-In Closet
- 2 Full Bathrooms
- Double Vanity
Outdoor Features
- Covered patio or porch
Schools
- Berkshire Elementary School
- Eaton High School
Utilities
- Central Heating and Cooling System
- Electric Water Heater
Community Details
- Association fees include management, ground maintenance
- Black Hawk Management Association
- Emerald Park Add Subdivision
Listing and Financial Details
- Legal Lot and Block 28 / 16
- Assessor Parcel Number 40825000
Map
Home Values in the Area
Average Home Value in this Area
Tax History
| Year | Tax Paid | Tax Assessment Tax Assessment Total Assessment is a certain percentage of the fair market value that is determined by local assessors to be the total taxable value of land and additions on the property. | Land | Improvement |
|---|---|---|---|---|
| 2024 | $3,083 | $267,000 | $75,000 | $192,000 |
| 2023 | $5,736 | $267,000 | $45,000 | $222,000 |
| 2022 | $5,910 | $240,426 | $45,000 | $195,426 |
| 2021 | $5,868 | $209,390 | $45,000 | $164,390 |
| 2020 | $5,411 | $196,338 | $45,000 | $151,338 |
| 2019 | $5,654 | $197,043 | $45,000 | $152,043 |
| 2018 | $2,207 | $160,000 | $45,000 | $115,000 |
| 2017 | $4,663 | $160,000 | $28,000 | $132,000 |
| 2016 | $4,334 | $148,721 | $28,000 | $120,721 |
| 2015 | $3,004 | $116,000 | $28,000 | $88,000 |
| 2014 | $3,004 | $120,300 | $28,000 | $92,300 |
Property History
| Date | Event | Price | Change | Sq Ft Price |
|---|---|---|---|---|
| 07/07/2025 07/07/25 | Price Changed | $310,000 | -1.6% | $192 / Sq Ft |
| 06/04/2025 06/04/25 | For Sale | $315,000 | 0.0% | $195 / Sq Ft |
| 04/07/2023 04/07/23 | Rented | $2,350 | 0.0% | -- |
| 03/21/2023 03/21/23 | Price Changed | $2,350 | -6.0% | $1 / Sq Ft |
| 03/07/2023 03/07/23 | For Rent | $2,500 | 0.0% | -- |
| 02/16/2023 02/16/23 | Sold | -- | -- | -- |
| 01/18/2023 01/18/23 | Pending | -- | -- | -- |
| 01/12/2023 01/12/23 | Price Changed | $284,900 | -1.7% | $176 / Sq Ft |
| 01/03/2023 01/03/23 | For Sale | $289,900 | -3.0% | $179 / Sq Ft |
| 12/27/2022 12/27/22 | Pending | -- | -- | -- |
| 12/13/2022 12/13/22 | For Sale | $299,000 | 0.0% | $185 / Sq Ft |
| 05/21/2014 05/21/14 | Rented | $1,395 | +7.7% | -- |
| 05/21/2014 05/21/14 | For Rent | $1,295 | -- | -- |
Purchase History
| Date | Type | Sale Price | Title Company |
|---|---|---|---|
| Deed | -- | First American Title Insurance | |
| Vendors Lien | -- | Freedom Title | |
| Vendors Lien | -- | Freedom Title Co | |
| Warranty Deed | -- | Dhi Title |
Mortgage History
| Date | Status | Loan Amount | Loan Type |
|---|---|---|---|
| Open | $200,250 | New Conventional | |
| Previous Owner | $218,762 | New Conventional | |
| Previous Owner | $99,900 | New Conventional | |
| Previous Owner | $90,400 | Purchase Money Mortgage | |
| Previous Owner | $133,086 | Purchase Money Mortgage |
Similar Homes in Haslet, TX
Source: North Texas Real Estate Information Systems (NTREIS)
MLS Number: 20951945
APN: 40825000
- 10872 Hawks Landing Rd
- 10804 Abbeyglen Ct
- 336 Avila Ln
- 424 Baverton Ln
- 452 Delgany Trail
- 400 Sandy Creek Dr
- 10825 Thorngrove Ct
- 333 Marble Creek Dr
- 10629 Pumice Dr
- 501 Ryebury Ct
- 324 Lead Creek Dr
- 544 Baverton Ln
- 11045 Temple Gardens Trail
- 10508 Aransas Dr
- 10708 Emerald Park Ln
- 208 Emerald Creek Dr
- 405 Emerald Creek Dr
- 10721 Emerald Park Ln
- 508 Asher Ct
- 10625 Ashmore Dr
- 10701 Hawks Landing Rd
- 10745 Kittering Trail
- 332 Avila Ln
- 10928 Hawks Landing Rd
- 532 Winbridge Ln
- 413 Chatamridge Ct
- 10826 Calderwood Ln
- 421 Sandy Creek Dr
- 416 Lead Creek Dr
- 11017 Hawks Landing Rd
- 10708 Emerald Park Ln
- 409 Emerald Creek Dr
- 421 Emerald Creek Dr
- 10429 Aransas Dr
- 10844 Middleglen Rd
- 313 Iron Ore Trail
- 333 Iron Ore Trail
- 10456 Fossil Hill Dr
- 300 Fossil Bridge Dr
- 10804 Middleglen Rd
