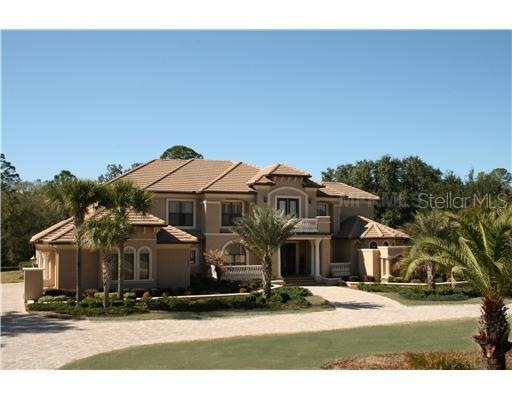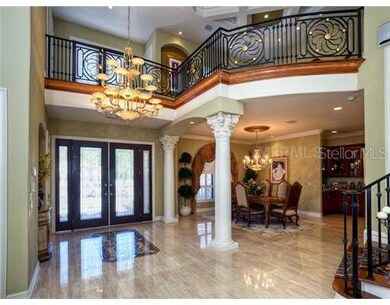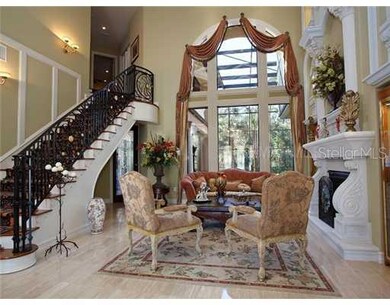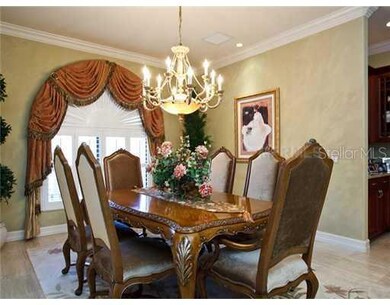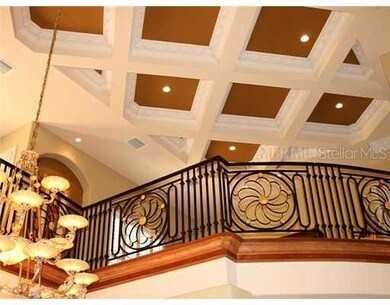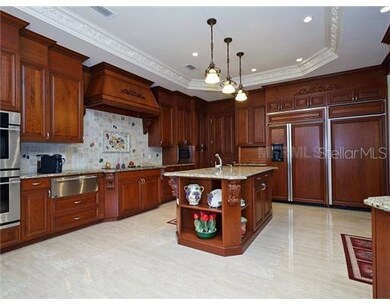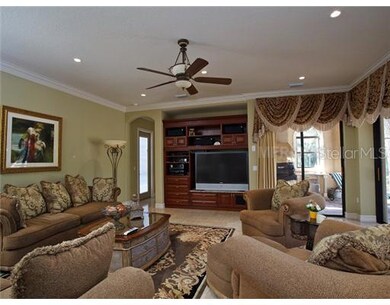
10838 Alico Pass New Port Richey, FL 34655
Seven Springs NeighborhoodHighlights
- Oak Trees
- 1.69 Acre Lot
- Living Room with Fireplace
- Heated Indoor Pool
- Deck
- Cathedral Ceiling
About This Home
As of December 2020Exceptional statement of Mediterranean inspired architecture and design, this elegant 2-story custom home is situated on a 1.67 acre lot in the beautiful community of Aristida. Over 5,698 square feet of beautifully designedair conditioned space, this estate features a total of 5 bedrooms, 6 full baths, a gourmet kitchen, huge media room, motor court, 4 car garage, pool and screened lanai. Filled with rich textures and magnificent custom designed finishes. Features includeexquisite marble floors, customgranites, rich moldings, custom cabinetry, wood floors, decorative painting, elaborate lighting, wood shutters, rich window treatments, coffered ceilings, and tropical lush landscaping which are certain to impress. Downstairs features a sweeping staircase with stunning wrought iron railing, a timeless living room with a magnificent stone fireplace, family room with pocket sliding doors that open to the huge screened lanai , "state-of-the-art" chef's kitchen, luxurious master suite, opulent master bath, and a guest bedroom suite with bath. Outdoor areas offer incredible views, a balcony, pool , outdoor kitchen with fabulous entertaining areas.
Last Agent to Sell the Property
CORNERSTONE PROP.INTERNATIONAL License #3231458 Listed on: 02/10/2011
Home Details
Home Type
- Single Family
Est. Annual Taxes
- $9,455
Year Built
- Built in 2005
Lot Details
- 1.69 Acre Lot
- Near Conservation Area
- Mature Landscaping
- Irrigation
- Oak Trees
- Property is zoned 00ER
HOA Fees
- $21 Monthly HOA Fees
Parking
- 4 Car Attached Garage
- Portico
- Garage Door Opener
Home Design
- Mediterranean Architecture
- Bi-Level Home
- Slab Foundation
- Tile Roof
- Block Exterior
- Stucco
Interior Spaces
- 5,698 Sq Ft Home
- Furnished
- Crown Molding
- Tray Ceiling
- Cathedral Ceiling
- Ceiling Fan
- Blinds
- Sliding Doors
- Great Room
- Living Room with Fireplace
- Formal Dining Room
Kitchen
- Eat-In Kitchen
- <<builtInOvenToken>>
- <<microwave>>
- Dishwasher
- Solid Surface Countertops
- Disposal
Flooring
- Wood
- Brick
- Carpet
- Marble
Bedrooms and Bathrooms
- 5 Bedrooms
- Split Bedroom Floorplan
- 6 Full Bathrooms
Home Security
- Security System Owned
- Fire and Smoke Detector
Pool
- Heated Indoor Pool
- Spa
- Auto Pool Cleaner
Outdoor Features
- Deck
- Covered patio or porch
- Outdoor Kitchen
- Outdoor Grill
Utilities
- Central Heating and Cooling System
- Gas Water Heater
- High Speed Internet
- Cable TV Available
Community Details
- Aristida Ph Iii Replat Trinity Subdivision
- The community has rules related to deed restrictions
Listing and Financial Details
- Tax Lot 1080
- Assessor Parcel Number 18-26-17-0030-00000-1080
Ownership History
Purchase Details
Home Financials for this Owner
Home Financials are based on the most recent Mortgage that was taken out on this home.Purchase Details
Home Financials for this Owner
Home Financials are based on the most recent Mortgage that was taken out on this home.Purchase Details
Similar Homes in New Port Richey, FL
Home Values in the Area
Average Home Value in this Area
Purchase History
| Date | Type | Sale Price | Title Company |
|---|---|---|---|
| Warranty Deed | $1,300,000 | Galaxy Title Agency Llc | |
| Warranty Deed | $985,000 | Florida Title Insurance Agen | |
| Warranty Deed | $78,100 | -- |
Mortgage History
| Date | Status | Loan Amount | Loan Type |
|---|---|---|---|
| Open | $975,000 | New Conventional | |
| Previous Owner | $500,000 | Credit Line Revolving | |
| Previous Owner | $396,400 | Unknown | |
| Previous Owner | $400,000 | New Conventional | |
| Previous Owner | $400,000 | Unknown |
Property History
| Date | Event | Price | Change | Sq Ft Price |
|---|---|---|---|---|
| 12/24/2020 12/24/20 | Sold | $1,300,000 | -5.5% | $228 / Sq Ft |
| 09/14/2020 09/14/20 | Pending | -- | -- | -- |
| 08/31/2020 08/31/20 | For Sale | $1,375,000 | 0.0% | $241 / Sq Ft |
| 07/08/2020 07/08/20 | Pending | -- | -- | -- |
| 04/20/2020 04/20/20 | For Sale | $1,375,000 | 0.0% | $241 / Sq Ft |
| 10/29/2019 10/29/19 | Pending | -- | -- | -- |
| 09/25/2019 09/25/19 | For Sale | $1,375,000 | +39.6% | $241 / Sq Ft |
| 06/16/2014 06/16/14 | Off Market | $985,000 | -- | -- |
| 04/23/2013 04/23/13 | Sold | $985,000 | 0.0% | $173 / Sq Ft |
| 03/20/2013 03/20/13 | Pending | -- | -- | -- |
| 02/16/2013 02/16/13 | Off Market | $985,000 | -- | -- |
| 01/29/2013 01/29/13 | Price Changed | $1,199,000 | 0.0% | $210 / Sq Ft |
| 01/29/2013 01/29/13 | For Sale | $1,199,000 | +21.7% | $210 / Sq Ft |
| 01/23/2013 01/23/13 | Off Market | $985,000 | -- | -- |
| 02/10/2011 02/10/11 | For Sale | $1,299,900 | -- | $228 / Sq Ft |
Tax History Compared to Growth
Tax History
| Year | Tax Paid | Tax Assessment Tax Assessment Total Assessment is a certain percentage of the fair market value that is determined by local assessors to be the total taxable value of land and additions on the property. | Land | Improvement |
|---|---|---|---|---|
| 2024 | $20,064 | $1,209,650 | -- | -- |
| 2023 | $19,383 | $1,174,420 | $0 | $0 |
| 2022 | $17,486 | $1,140,220 | $0 | $0 |
| 2021 | $17,230 | $1,107,013 | $129,925 | $977,088 |
| 2020 | $14,472 | $933,380 | $129,925 | $803,455 |
| 2019 | $14,316 | $912,400 | $0 | $0 |
| 2018 | $14,092 | $895,391 | $0 | $0 |
| 2017 | $14,062 | $895,391 | $0 | $0 |
| 2016 | $13,923 | $858,937 | $0 | $0 |
| 2015 | $14,118 | $852,966 | $118,725 | $734,241 |
| 2014 | $14,074 | $825,205 | $116,725 | $708,480 |
Agents Affiliated with this Home
-
Jose Cardenas

Seller's Agent in 2020
Jose Cardenas
PREMIER SOTHEBYS INTL REALTY
(281) 827-0223
5 in this area
47 Total Sales
-
Deborah Roy

Buyer's Agent in 2020
Deborah Roy
CENTURY 21 PALM REALTY
(727) 612-8757
45 in this area
137 Total Sales
-
Diane Noto

Buyer Co-Listing Agent in 2020
Diane Noto
DALTON WADE INC
(727) 364-1337
2 in this area
35 Total Sales
-
Steve Eckhardt

Seller's Agent in 2013
Steve Eckhardt
CORNERSTONE PROP.INTERNATIONAL
(813) 765-1182
66 Total Sales
-
Steve Diller

Buyer's Agent in 2013
Steve Diller
PARADISE WEST REALTY, INC
(727) 863-4567
115 Total Sales
Map
Source: Stellar MLS
MLS Number: T2457911
APN: 18-26-17-0030-00000-1080
- 4287 Woodland Retreat Blvd
- 4222 Glade Wood Loop
- 4239 Woodland Retreat Blvd
- 4197 Glade Wood Loop
- 4748 Yellowstone Dr
- 4122 Natural Vista Ct
- 4823 Deer Lodge Rd
- 00 Shooting Star Ct
- 4450 Anaconda Dr
- 4505 Anaconda Dr
- 5243 Sagamore Ct
- 4614 Sandpointe Dr
- 4951 Musselshell Dr
- 4702 Portland Manor Dr
- 5135 Musselshell Dr
- 5342 Sagamore Ct
- 5343 Sagamore Ct
- 9902 Saint Joseph Ct
- 4024 Woods Rider Loop
- 4083 Woods Rider Loop
