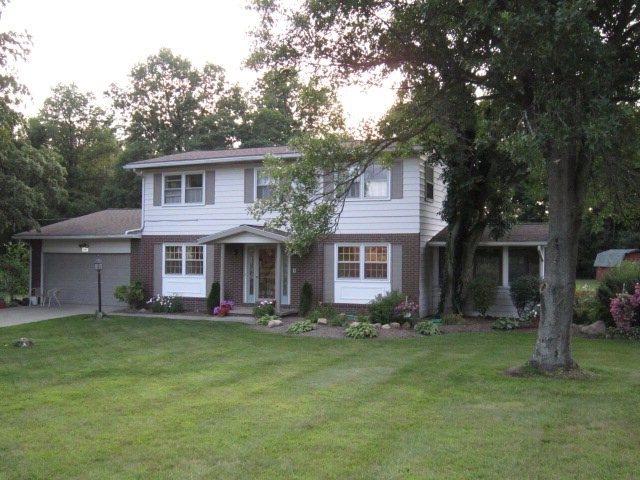
1085 Lewis Rd Ontario, OH 44903
Highlights
- 1.59 Acre Lot
- Deck
- Enclosed patio or porch
- Ontario Middle School Rated A-
- Family Room with Fireplace
- 2 Car Attached Garage
About This Home
As of May 20144 bedroom, 2 1/2 bath, 2,088 sq ft 2-story colonial home built on 1.587 acres in Ontario Schools. First floor family room with wood fireplace off kitchen. Large living room. Large eat-in kitchen, formal dining room, enclosed screened side porch, composite deck and stone patio. New since 2010, interior walls painted, carpet throughout, garage door, tile floors and counter-top in full bath, furnace and much more. Great location with great lot.
Last Agent to Sell the Property
Coldwell Banker Ward Real Estate Brokerage Phone: 4192812000 License #BRKP.0000311056 Listed on: 08/15/2013

Last Buyer's Agent
OUT OF BOARD AAGENT
Out Of Board Offices
Home Details
Home Type
- Single Family
Est. Annual Taxes
- $1,165
Year Built
- Built in 1968
Lot Details
- 1.59 Acre Lot
Parking
- 2 Car Attached Garage
- Garage Door Opener
- Open Parking
Home Design
- Brick or Stone Mason
- Shingle Roof
- Fiberglass Roof
- Asphalt Roof
- Aluminum Siding
- Lead Paint Disclosure
Interior Spaces
- 2,032 Sq Ft Home
- 2-Story Property
- Wood Burning Fireplace
- Family Room with Fireplace
- 2 Fireplaces
- Living Room with Fireplace
- Carpet
- Laundry on lower level
Kitchen
- Eat-In Kitchen
- <<OvenToken>>
- Range<<rangeHoodToken>>
- Dishwasher
Bedrooms and Bathrooms
- 4 Bedrooms
- Primary bedroom located on second floor
- <<tubWithShowerToken>>
Basement
- Partial Basement
- Sump Pump
- Crawl Space
Outdoor Features
- Deck
- Enclosed patio or porch
- Outdoor Storage
Utilities
- Forced Air Heating System
- Heating System Uses Oil
- Well
- Electric Water Heater
- Septic Tank
- Leach Field
- Cable TV Available
Community Details
- Property has a Home Owners Association
Listing and Financial Details
- Home warranty included in the sale of the property
- Tax Lot NE A 1.587 Lt 2 Pt 1.7
- Assessor Parcel Number 0386015505000
Ownership History
Purchase Details
Home Financials for this Owner
Home Financials are based on the most recent Mortgage that was taken out on this home.Purchase Details
Home Financials for this Owner
Home Financials are based on the most recent Mortgage that was taken out on this home.Similar Homes in Ontario, OH
Home Values in the Area
Average Home Value in this Area
Purchase History
| Date | Type | Sale Price | Title Company |
|---|---|---|---|
| Warranty Deed | $141,900 | Barrister Title Corp | |
| Deed | $112,000 | -- |
Mortgage History
| Date | Status | Loan Amount | Loan Type |
|---|---|---|---|
| Open | $145,650 | VA | |
| Closed | $144,950 | VA | |
| Previous Owner | $40,000 | Future Advance Clause Open End Mortgage | |
| Previous Owner | $25,000 | Future Advance Clause Open End Mortgage | |
| Previous Owner | $16,000 | Credit Line Revolving | |
| Previous Owner | $100,800 | New Conventional |
Property History
| Date | Event | Price | Change | Sq Ft Price |
|---|---|---|---|---|
| 05/25/2025 05/25/25 | For Sale | $419,000 | +195.3% | $206 / Sq Ft |
| 05/23/2014 05/23/14 | Sold | $141,900 | -5.3% | $70 / Sq Ft |
| 04/16/2014 04/16/14 | Pending | -- | -- | -- |
| 08/20/2013 08/20/13 | For Sale | $149,900 | -- | $74 / Sq Ft |
Tax History Compared to Growth
Tax History
| Year | Tax Paid | Tax Assessment Tax Assessment Total Assessment is a certain percentage of the fair market value that is determined by local assessors to be the total taxable value of land and additions on the property. | Land | Improvement |
|---|---|---|---|---|
| 2024 | $3,785 | $75,910 | $14,950 | $60,960 |
| 2023 | $3,785 | $75,910 | $14,950 | $60,960 |
| 2022 | $2,817 | $48,610 | $11,540 | $37,070 |
| 2021 | $2,822 | $48,610 | $11,540 | $37,070 |
| 2020 | $3,012 | $48,610 | $11,540 | $37,070 |
| 2019 | $2,822 | $41,210 | $9,780 | $31,430 |
| 2018 | $2,396 | $41,210 | $9,780 | $31,430 |
| 2017 | $2,415 | $41,210 | $9,780 | $31,430 |
| 2016 | $2,472 | $42,960 | $10,500 | $32,460 |
| 2015 | $2,472 | $42,960 | $10,500 | $32,460 |
| 2014 | $2,475 | $42,960 | $10,500 | $32,460 |
| 2012 | $2,330 | $44,490 | $11,030 | $33,460 |
Agents Affiliated with this Home
-
Michelle Murrell
M
Seller's Agent in 2025
Michelle Murrell
Sluss Realty
1 in this area
2 Total Sales
-
Rob Ward

Seller's Agent in 2014
Rob Ward
Coldwell Banker Ward Real Estate
(419) 651-3926
10 in this area
155 Total Sales
-
O
Buyer's Agent in 2014
OUT OF BOARD AAGENT
Out Of Board Offices
Map
Source: Ashland Board of REALTORS®
MLS Number: 215985
APN: 038-60-155-05-000
- 2583 Deerfield Ln
- 2453 Whitney Ave
- 1127 Bogey Dr
- 2346 Deerfield Ln Unit 2346
- 2438 Walker Lake Rd
- 3503 W 4th St
- 727 Villa Dr Unit 727
- 711 Villa Dr
- 3552 W 4th St
- 2270 Ferguson Rd
- 642 Villa Dr
- 648 Villa Dr Unit 648
- 1182 Cobblefield Dr
- 655 Scott Dr Unit 655
- 726 Scott Dr
- 3626 W 4th St
- 2007 Teakwood Dr
- 400 Sherwood Ct
- 895 State Route 314 N
