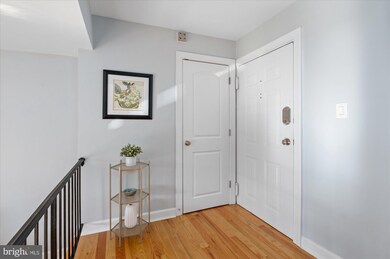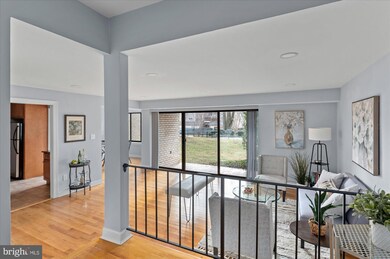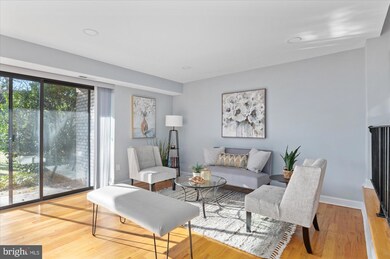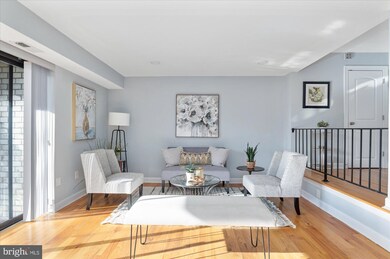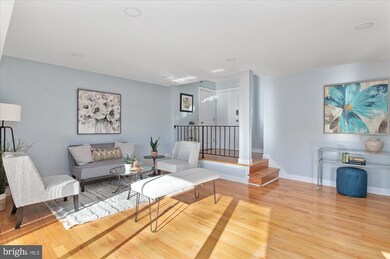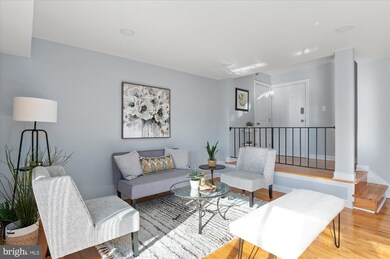
10853 Amherst Ave Unit 1 Silver Spring, MD 20902
Highlights
- Fitness Center
- Contemporary Architecture
- Stainless Steel Appliances
- Open Floorplan
- Community Pool
- Central Heating and Cooling System
About This Home
As of March 2024Light-filled two-bed, two-bath condo includes a private terrace walking out to the courtyard and pool. This multi-level unit has a spacious open floor plan. The main level is perfect for entertaining with an open living room, kitchen, and dining space. The home chef or baker will be at home in the kitchen with its granite countertops and stainless steel appliances. The upper level of the unit includes a luxurious primary suite, a guest/office space, and a full-size washer and dryer. Extra storage is just down the hall. The building has low condo fees and is pet-friendly. Parking space #40 conveys along with additional guest parking passes. Minutes to the metro, shopping, restaurants, and groceries. Easy commute to Georgia Ave, University Blvd, and the Beltway.
Property Details
Home Type
- Condominium
Est. Annual Taxes
- $3,581
Year Built
- Built in 1967 | Remodeled in 2011
HOA Fees
- $400 Monthly HOA Fees
Home Design
- Contemporary Architecture
- Brick Exterior Construction
Interior Spaces
- 1,184 Sq Ft Home
- Property has 1 Level
- Open Floorplan
- Stainless Steel Appliances
Bedrooms and Bathrooms
- 2 Main Level Bedrooms
- 2 Full Bathrooms
Laundry
- Laundry in unit
- Washer and Dryer Hookup
Parking
- Parking Lot
- 1 Assigned Parking Space
Utilities
- Central Heating and Cooling System
- Electric Water Heater
Listing and Financial Details
- Assessor Parcel Number 161303626166
Community Details
Overview
- Association fees include lawn maintenance, insurance, parking fee, sewer, snow removal, trash, exterior building maintenance, gas, management, pool(s)
- Low-Rise Condominium
- Westwood Gardens Condos
- Westwood Gardens Condominium Subdivision
- Property Manager
Amenities
- Community Storage Space
Recreation
- Fitness Center
- Community Pool
Pet Policy
- Dogs and Cats Allowed
Ownership History
Purchase Details
Home Financials for this Owner
Home Financials are based on the most recent Mortgage that was taken out on this home.Purchase Details
Home Financials for this Owner
Home Financials are based on the most recent Mortgage that was taken out on this home.Purchase Details
Home Financials for this Owner
Home Financials are based on the most recent Mortgage that was taken out on this home.Purchase Details
Home Financials for this Owner
Home Financials are based on the most recent Mortgage that was taken out on this home.Similar Homes in Silver Spring, MD
Home Values in the Area
Average Home Value in this Area
Purchase History
| Date | Type | Sale Price | Title Company |
|---|---|---|---|
| Deed | $346,000 | Fidelity National Title | |
| Deed | $284,900 | Kvs Title Llc | |
| Deed | $275,700 | -- | |
| Deed | $275,700 | -- |
Mortgage History
| Date | Status | Loan Amount | Loan Type |
|---|---|---|---|
| Open | $231,000 | New Conventional | |
| Previous Owner | $213,675 | New Conventional | |
| Previous Owner | $220,560 | Purchase Money Mortgage | |
| Previous Owner | $220,560 | Purchase Money Mortgage |
Property History
| Date | Event | Price | Change | Sq Ft Price |
|---|---|---|---|---|
| 03/04/2024 03/04/24 | Sold | $346,000 | -1.1% | $292 / Sq Ft |
| 01/11/2024 01/11/24 | For Sale | $350,000 | +22.9% | $296 / Sq Ft |
| 10/31/2019 10/31/19 | Sold | $284,900 | 0.0% | $241 / Sq Ft |
| 10/07/2019 10/07/19 | Pending | -- | -- | -- |
| 09/19/2019 09/19/19 | For Sale | $284,900 | -- | $241 / Sq Ft |
Tax History Compared to Growth
Tax History
| Year | Tax Paid | Tax Assessment Tax Assessment Total Assessment is a certain percentage of the fair market value that is determined by local assessors to be the total taxable value of land and additions on the property. | Land | Improvement |
|---|---|---|---|---|
| 2024 | $3,661 | $310,000 | $93,000 | $217,000 |
| 2023 | $2,889 | $303,333 | $0 | $0 |
| 2022 | $2,664 | $296,667 | $0 | $0 |
| 2021 | $2,584 | $290,000 | $87,000 | $203,000 |
| 2020 | $5,066 | $286,667 | $0 | $0 |
| 2019 | $2,493 | $283,333 | $0 | $0 |
| 2018 | $2,462 | $280,000 | $84,000 | $196,000 |
| 2017 | $2,432 | $273,333 | $0 | $0 |
| 2016 | $2,138 | $266,667 | $0 | $0 |
| 2015 | $2,138 | $260,000 | $0 | $0 |
| 2014 | $2,138 | $260,000 | $0 | $0 |
Agents Affiliated with this Home
-
Nathan Driggers

Seller's Agent in 2024
Nathan Driggers
Compass
(202) 731-0974
2 in this area
113 Total Sales
-
laurie fratangelo

Buyer's Agent in 2024
laurie fratangelo
Weichert Corporate
(301) 580-0819
1 in this area
36 Total Sales
-
Brian Cusick

Seller's Agent in 2019
Brian Cusick
Keller Williams Capital Properties
(202) 276-3413
1 in this area
107 Total Sales
Map
Source: Bright MLS
MLS Number: MDMC2117284
APN: 13-03626166
- 10728 Horde St
- 10713 Douglas Ave
- 2013 Dayton St
- 2350 Cobble Hill Terrace
- 2344 Cobble Hill Terrace
- 2016 Cascade Rd
- 2309 Georgia Village Way
- 10801 Torrance Dr
- 11334 King George Dr
- 10501 Glenhaven Dr
- 10509 Huntley Place
- 1908 Westchester Dr
- 1501 Wheaton Ln
- 1516 Vivian Ct
- 10412 Hayes Ave
- 10373 Green Holly Terrace
- 1807 Reedie Dr
- 10402 Hayes Ave
- 1951 Flowering Tree Terrace
- 1918 Brisbane St

