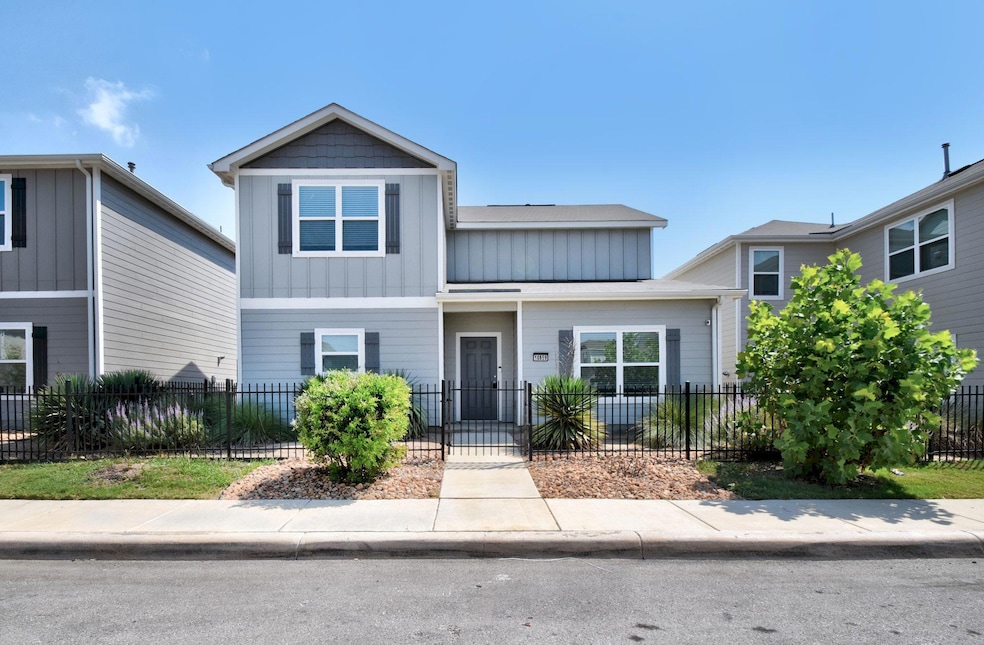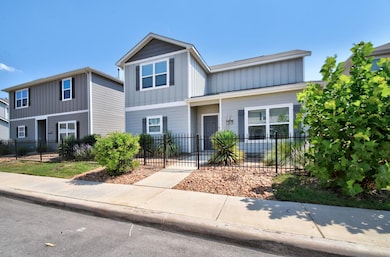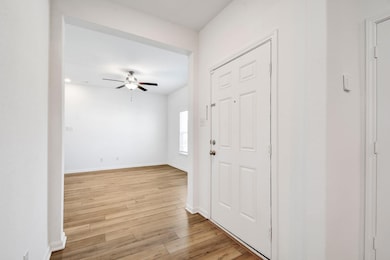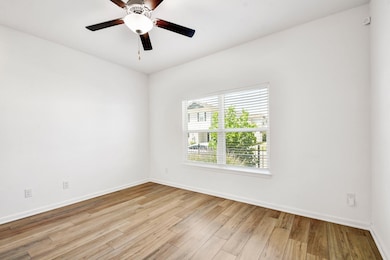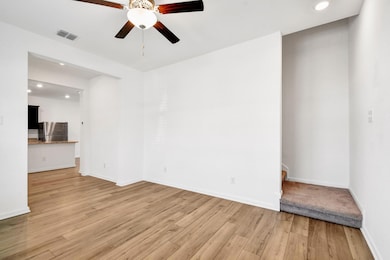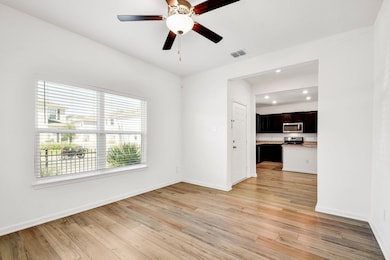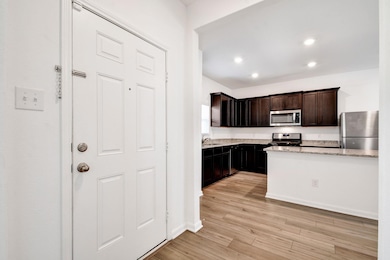10859 Emerick St San Antonio, TX 78252
Southwest San Antonio NeighborhoodHighlights
- Fishing
- Granite Countertops
- Community Playground
- High Ceiling
- 2 Car Attached Garage
- Community Barbecue Grill
About This Home
Outlined by the charming allure of San Antonio, 10859 Emerick St invites you to experience a uniquely vibrant lifestyle. This delightful 1,474 sq ft home offers three spacious bedrooms, each designed to provide a cozy retreat after a day of exploring the rich history of the city. The heart of the home features stunning granite countertops, adding a touch of elegance and modernity to your culinary adventures. Whether you're hosting a dinner party or enjoying a quiet evening in, the open layout seamlessly connects the living spaces, creating an inviting atmosphere for all. Natural light floods the interiors, enhancing the warm, welcoming ambiance throughout. Step outside and discover a community that blends the tranquility of suburban living with the excitement of urban amenities. With easy access to local parks, shopping, and dining, every day promises new adventures. The property’s location ensures you’re never far from the vibrant cultural tapestry that makes San Antonio so special. Make 10859 Emerick St your next home and embrace a lifestyle of comfort, convenience, and endless possibilities.**PREVIEW/ SHARE Rental Criteria before applying @ ** Application fee(s) are non-refundable. Will not hold the property longer than 10 days from the date of approval &/or availability date. Included with this home is a $47.50 fee (in addition to Rent) for the Resident Benefits Package
Listing Agent
Navigate Real Estate Brokerage Phone: (865) 505-0088 License #0707795 Listed on: 11/06/2025
Home Details
Home Type
- Single Family
Est. Annual Taxes
- $3,192
Year Built
- Built in 2022
Lot Details
- West Facing Home
Parking
- 2 Car Attached Garage
- Rear-Facing Garage
Home Design
- Slab Foundation
Interior Spaces
- 1,474 Sq Ft Home
- 2-Story Property
- High Ceiling
- Ceiling Fan
- Washer and Dryer
Kitchen
- Gas Range
- Microwave
- Dishwasher
- Kitchen Island
- Granite Countertops
- Disposal
Flooring
- Carpet
- Tile
Bedrooms and Bathrooms
- 3 Bedrooms
Schools
- Luckey Ranch Elementary School
- Medina Valley Middle School
- Medina Valley High School
Utilities
- Central Air
- Natural Gas Connected
Listing and Financial Details
- Security Deposit $1,595
- Tenant pays for all utilities
- The owner pays for taxes
- 12 Month Lease Term
- $75 Application Fee
- Assessor Parcel Number 04319-100-1070
Community Details
Overview
- Property has a Home Owners Association
- Luckey Ranch Subdivision
- Property managed by 512-Society Property Management
Amenities
- Community Barbecue Grill
- Common Area
- Community Mailbox
Recreation
- Community Playground
- Fishing
- Park
- Trails
Pet Policy
- Limit on the number of pets
- Pet Size Limit
- Pet Deposit $350
- Dogs and Cats Allowed
- Breed Restrictions
- Medium pets allowed
Map
Source: Unlock MLS (Austin Board of REALTORS®)
MLS Number: 3472243
APN: 04319-100-1070
- 13547 Hummel Loop
- 6840 Capriccio Spirit
- 10715 Honeycrisp
- 13612 Bach Cir
- 6424 Embankment Rd
- 12068 Luckey Villa
- 7260 Pasture Run
- 12010 Luckey Villa
- 12153 Parish Divide
- 6215 Sunhigh Dr
- 12135 Luckey Villa
- 7022 Serf Place
- 7271 Pasture Run
- 6806 Rondo Measure
- 9217 Nelson Rd
- 9281 Nelson Rd
- 8514 Bayliss Point
- 7643 Hercules Point
- 7335 Galileo Line
- 8130 Autares Glade
- 10618 Neversink Blvd
- 13819 Llama Place
- 7710 Fern Hollow
- 10808 Quinn Ct
- 13806 Whisper Bend
- 7260 Pasture Run
- 6220 Sunhigh Dr
- 13814 Whisper Bend
- 6840 Capriccio Spirit
- 6424 Embankment Rd
- 10841 Emerick St
- 7414 Perseus Brook
- 7552 Magnolia Village Unit 101
- 7150 Palomino Bay
- 7543 Bowdre
- 7438 Perseus Sound
- 8418 Fortuna Valley
- 7134 Pandora Way
- 8122 Horizon Dale
- 8314 Piedra Medina
