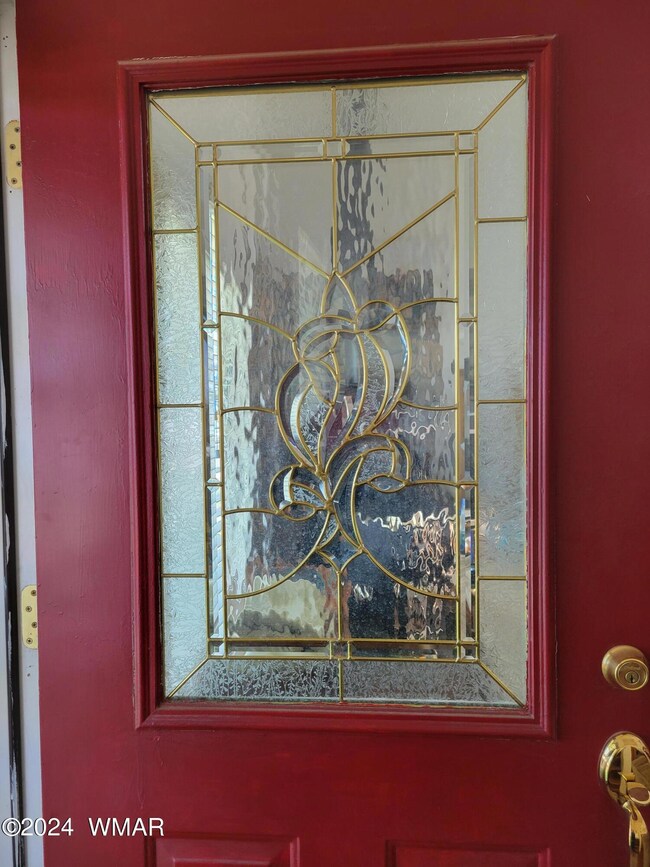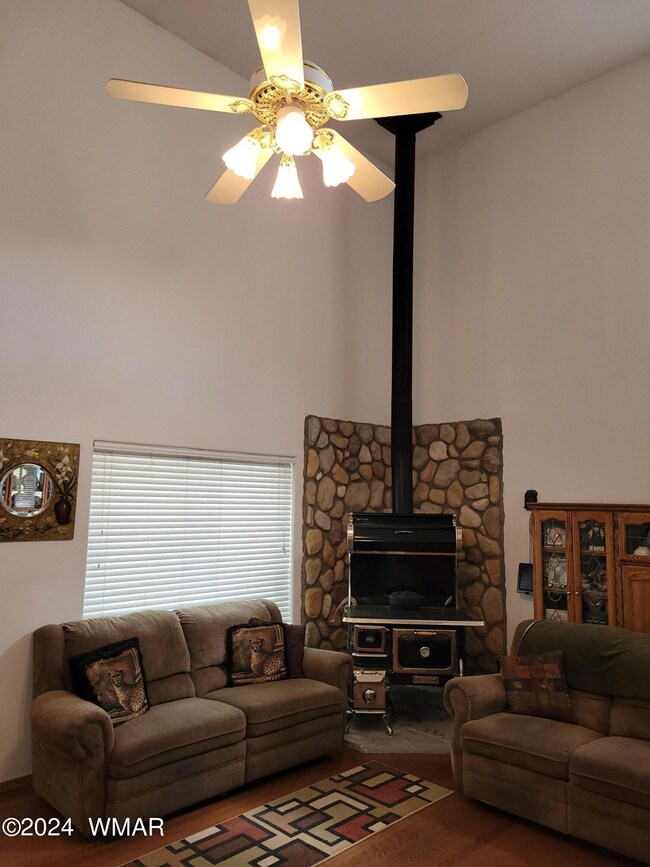
Highlights
- Popular Property
- Covered Deck
- Living Room with Fireplace
- Panoramic View
- Wood Burning Stove
- Vaulted Ceiling
About This Home
As of July 2024BEAUTIFUL & WELL KEPT HOME IN A PRIME LOCATION. ATTENTION TO DETAIL GREETS YOU AS YOU ENTER THIS COMFORTABLE & SPACIOUS 2174 SF HOME. ON YOUR LEFT, THE GORGEOUS WOODSTOVE MAY DOUBLE AS A COOKSTOVE FOR YOUR BREAD BAKING HOBBIES. NOTE THE SOARING VAULTED CEILING WITH THE LOFT ABOVE FOR EXTRA PLAYROOM AREA. 2 BEDROOMS ONE BATH DOWNSTAIRS AND PRIMARY BEDROOM & BATH WITH LOFT UPSTAIRS. NICE OVERSIZED GARAGE WITH WORKBENCH AREA. THE INCREDIBLY PRIVATE BACKYARD WITH SHADE TREES AND OPEN DECK IS PERFECT FOR ENJOYING OUR COOL SUMMER DAYS. THE COVERED FRONT DECK FACING EAST IS THE MORNING GATHERING SPOT AND OVERLOOKS THE LARGE BLUE SPRUCE TREES & THE MATURE LANDSCAPING. NEW ROOF IN 2013, NEWER GARAGE DOOR, COMFORT AND FUNCTIONALITY AWAITS YOU. CALL LISTING AGENT TODAY FOR TOUR!
Last Agent to Sell the Property
West USA Realty - Eagar License #BR114426000 Listed on: 03/15/2024

Home Details
Home Type
- Single Family
Est. Annual Taxes
- $671
Year Built
- Built in 1999
Lot Details
- 0.31 Acre Lot
- Cross Fenced
- Partially Fenced Property
- Wood Fence
- Chain Link Fence
- Landscaped with Trees
Home Design
- Stem Wall Foundation
- Wood Frame Construction
- Pitched Roof
- Shingle Roof
Interior Spaces
- 2,174 Sq Ft Home
- Vaulted Ceiling
- Wood Burning Stove
- Double Pane Windows
- Living Room with Fireplace
- Combination Kitchen and Dining Room
- Den
- Utility Room
- Panoramic Views
- Fire and Smoke Detector
Kitchen
- <<doubleOvenToken>>
- Gas Range
- <<microwave>>
- Dishwasher
- Disposal
Flooring
- Wood
- Carpet
- Laminate
- Tile
Bedrooms and Bathrooms
- 3 Bedrooms
- Split Bedroom Floorplan
- 2 Bathrooms
- <<tubWithShowerToken>>
- Shower Only
Laundry
- Dryer
- Washer
Parking
- 2 Car Attached Garage
- Garage Door Opener
Outdoor Features
- Balcony
- Covered Deck
- Utility Building
- Rain Gutters
Utilities
- Forced Air Heating System
- Heating System Uses Wood
- Heating System Powered By Leased Propane
- Bottled Gas Heating
- Separate Meters
- Electric Water Heater
Community Details
- No Home Owners Association
Listing and Financial Details
- Assessor Parcel Number 104-44-153
Ownership History
Purchase Details
Home Financials for this Owner
Home Financials are based on the most recent Mortgage that was taken out on this home.Purchase Details
Purchase Details
Home Financials for this Owner
Home Financials are based on the most recent Mortgage that was taken out on this home.Purchase Details
Purchase Details
Home Financials for this Owner
Home Financials are based on the most recent Mortgage that was taken out on this home.Purchase Details
Home Financials for this Owner
Home Financials are based on the most recent Mortgage that was taken out on this home.Similar Homes in Eagar, AZ
Home Values in the Area
Average Home Value in this Area
Purchase History
| Date | Type | Sale Price | Title Company |
|---|---|---|---|
| Deed | $369,000 | Pioneer Title | |
| Interfamily Deed Transfer | -- | None Available | |
| Special Warranty Deed | $149,000 | Lawyers Title Of Arizona Inc | |
| Warranty Deed | -- | None Available | |
| Interfamily Deed Transfer | -- | Accommodation | |
| Warranty Deed | $175,000 | Lawyers Title Of Arizona Inc | |
| Warranty Deed | $153,500 | First American Title Insuran |
Mortgage History
| Date | Status | Loan Amount | Loan Type |
|---|---|---|---|
| Open | $357,930 | New Conventional | |
| Previous Owner | $25,000 | Unknown | |
| Previous Owner | $140,000 | New Conventional | |
| Previous Owner | $122,800 | New Conventional |
Property History
| Date | Event | Price | Change | Sq Ft Price |
|---|---|---|---|---|
| 07/03/2025 07/03/25 | Price Changed | $389,000 | -1.1% | $212 / Sq Ft |
| 06/15/2025 06/15/25 | Price Changed | $393,500 | -0.3% | $214 / Sq Ft |
| 05/01/2025 05/01/25 | For Sale | $394,800 | +7.0% | $215 / Sq Ft |
| 07/25/2024 07/25/24 | Sold | $369,000 | -7.2% | $170 / Sq Ft |
| 06/06/2024 06/06/24 | Off Market | $397,500 | -- | -- |
| 04/12/2024 04/12/24 | Price Changed | $397,500 | -0.4% | $183 / Sq Ft |
| 03/15/2024 03/15/24 | For Sale | $399,000 | -- | $184 / Sq Ft |
Tax History Compared to Growth
Tax History
| Year | Tax Paid | Tax Assessment Tax Assessment Total Assessment is a certain percentage of the fair market value that is determined by local assessors to be the total taxable value of land and additions on the property. | Land | Improvement |
|---|---|---|---|---|
| 2024 | $671 | $15,024 | $0 | $0 |
| 2023 | $671 | $14,308 | $0 | $0 |
| 2022 | $661 | $13,626 | $0 | $0 |
| 2021 | $664 | $12,978 | $0 | $0 |
| 2020 | $655 | $12,360 | $0 | $0 |
| 2019 | $520 | $11,771 | $0 | $0 |
| 2018 | $471 | $11,210 | $0 | $0 |
| 2017 | $502 | $10,168 | $0 | $0 |
| 2016 | $495 | $9,684 | $0 | $0 |
| 2015 | $425 | $9,684 | $0 | $0 |
| 2014 | $425 | $14,150 | $2,046 | $12,104 |
Agents Affiliated with this Home
-
Skye Snyder
S
Seller's Agent in 2025
Skye Snyder
West USA Realty - Eagar
(928) 551-3961
80 in this area
89 Total Sales
-
Brandee Snyder

Seller Co-Listing Agent in 2025
Brandee Snyder
West USA Realty - Eagar
(928) 651-3437
109 in this area
136 Total Sales
Map
Source: White Mountain Association of REALTORS®
MLS Number: 249966
APN: 104-44-153






