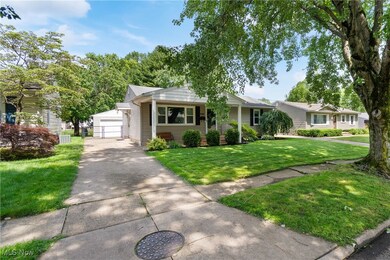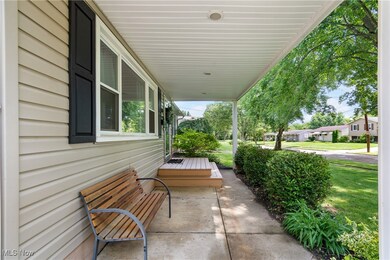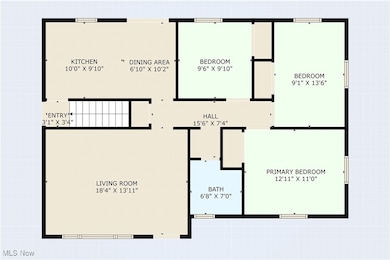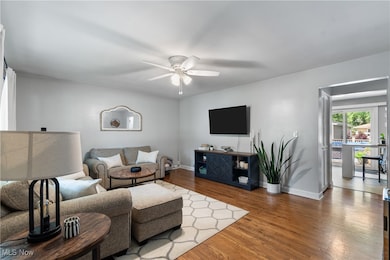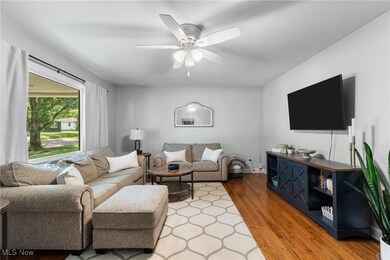
1086 Terrell Dr Akron, OH 44313
Merriman Valley NeighborhoodEstimated payment $1,633/month
Highlights
- Private Pool
- No HOA
- Front Porch
- Deck
- 1 Car Detached Garage
- Oversized Parking
About This Home
This beautifully updated mid-century ranch in the desirable Merriman Valley offers 3 bedrooms and 2 full baths. A finished basement provides generous bonus living space, including a full bath, a walk-in closet, and a flex room perfect for an office, guest room, or extra storage. On the main floor, the large, bright living room offers space for the whole family and a picture window that brings the outdoors in. The newly renovated kitchen features crisp white cabinetry, stainless steel appliances—including a microwave, oven, range, and dishwasher all new in 2020—a tiled backsplash, and an eat-in dining area with sliding doors that open to a spacious new deck. Step outside to your fully fenced-in, private backyard oasis with a perfectly-maintained pool and surrounding deck—ideal for entertaining and enjoying warm summer days. Additional updates include fresh paint throughout, refinished hardwood floors, luxury vinyl kitchen flooring, updated lighting, new baseboards, a bathroom fan, and extra kitchen outlets—all completed in 2020. The built-in hallway cabinet were refinished in 2021, and new vent covers were installed throughout. An electric dryer plug was added in the basement in 2023 (with a capped gas hookup also available). A new furnace and new central A/C were both installed in 2010 and serviced in 2019. Thoughtfully updated and truly move-in ready, this home blends classic charm with modern comfort. Don’t miss your chance to call it home!
Listing Agent
RE/MAX Crossroads Properties Brokerage Email: jess.nader21@gmail.com, 330-209-2008 License #2019004118 Listed on: 07/10/2025

Home Details
Home Type
- Single Family
Est. Annual Taxes
- $3,652
Year Built
- Built in 1961
Lot Details
- 6,599 Sq Ft Lot
- Back Yard Fenced
- Chain Link Fence
Parking
- 1 Car Detached Garage
- Oversized Parking
- Parking Storage or Cabinetry
- Lighted Parking
- Front Facing Garage
- Garage Door Opener
Home Design
- Block Foundation
- Frame Construction
- Fiberglass Roof
- Asphalt Roof
- Concrete Siding
- Block Exterior
- Vinyl Siding
Interior Spaces
- 1-Story Property
- Finished Basement
- Sump Pump
Kitchen
- Range<<rangeHoodToken>>
- <<microwave>>
- Dishwasher
- Disposal
Bedrooms and Bathrooms
- 3 Main Level Bedrooms
- 2 Full Bathrooms
Outdoor Features
- Private Pool
- Deck
- Front Porch
Utilities
- Forced Air Heating and Cooling System
- Heating System Uses Gas
Community Details
- No Home Owners Association
- Parkway Estate #1 Subdivision
Listing and Financial Details
- Assessor Parcel Number 6806775
Map
Home Values in the Area
Average Home Value in this Area
Tax History
| Year | Tax Paid | Tax Assessment Tax Assessment Total Assessment is a certain percentage of the fair market value that is determined by local assessors to be the total taxable value of land and additions on the property. | Land | Improvement |
|---|---|---|---|---|
| 2025 | $3,025 | $57,352 | $9,601 | $47,751 |
| 2024 | $3,025 | $57,352 | $9,601 | $47,751 |
| 2023 | $3,025 | $57,352 | $9,601 | $47,751 |
| 2022 | $2,762 | $41,045 | $6,713 | $34,332 |
| 2021 | $2,765 | $41,045 | $6,713 | $34,332 |
| 2020 | $2,653 | $39,970 | $6,710 | $33,260 |
| 2019 | $2,116 | $28,690 | $6,710 | $21,980 |
| 2018 | $2,087 | $28,690 | $6,710 | $21,980 |
| 2017 | $1,955 | $28,690 | $6,710 | $21,980 |
| 2016 | $1,957 | $26,350 | $6,710 | $19,640 |
| 2015 | $1,955 | $26,350 | $6,710 | $19,640 |
| 2014 | $1,940 | $26,350 | $6,710 | $19,640 |
| 2013 | $2,423 | $33,910 | $6,710 | $27,200 |
Property History
| Date | Event | Price | Change | Sq Ft Price |
|---|---|---|---|---|
| 07/10/2025 07/10/25 | For Sale | $239,900 | +71.5% | $147 / Sq Ft |
| 05/08/2020 05/08/20 | Sold | $139,900 | 0.0% | $89 / Sq Ft |
| 04/09/2020 04/09/20 | Pending | -- | -- | -- |
| 04/07/2020 04/07/20 | For Sale | $139,900 | -- | $89 / Sq Ft |
Purchase History
| Date | Type | Sale Price | Title Company |
|---|---|---|---|
| Warranty Deed | $139,900 | First American Title | |
| Warranty Deed | $139,900 | First American Title | |
| Warranty Deed | $79,000 | None Available | |
| Land Contract | $79,000 | None Available | |
| Interfamily Deed Transfer | -- | -- | |
| Deed | $60,000 | -- |
Mortgage History
| Date | Status | Loan Amount | Loan Type |
|---|---|---|---|
| Open | $139,900 | New Conventional | |
| Closed | $139,900 | New Conventional | |
| Previous Owner | $98,000 | Credit Line Revolving | |
| Previous Owner | $64,000 | Credit Line Revolving | |
| Previous Owner | $25,165 | Credit Line Revolving | |
| Previous Owner | $79,000 | Seller Take Back | |
| Previous Owner | $21,500 | New Conventional |
Similar Homes in Akron, OH
Source: MLS Now
MLS Number: 5138407
APN: 68-06775
- 1368 Shanabrook Dr
- 1391 Waters Edge Dr
- 1423 Shanabrook Dr
- 1435 Waters Edge Dr Unit 13C
- 1170 Wild Brook Dr Unit 23A
- 980 Nokomis Dr
- 1484 Waters Edge Dr Unit 2A
- 777 Castle Blvd
- 821 Cliffside Dr
- 1085 Winhurst Dr
- 1647 S Eckert Ln
- 1662 N Eckert Ln
- 1184 Bean Ln
- 834 Eaton Park Ln
- 932 Snowfall Spur Unit 47A
- 1134 Bean Ln
- 1132 Bean Ln
- 615 Reynolds Ave
- 1090 Kingswood Dr
- 889 Eaton Ave
- 1745 Merriman Rd
- 1343 Weathervane Ln
- 1761 E Waterford Ct
- 1870 Akron Peninsula Rd
- 1847 Shank Dr
- 1849 Shank Dr
- 676 Treeside Dr Unit ID1061074P
- 670 Treeside Dr Unit ID1061101P
- 670 Treeside Dr Unit ID1061068P
- 1551 Treetop Trail
- 1694 Dominion Dr
- 1679 Hampton Knoll Dr
- 1340 Hampton Knoll Dr
- 429 N Hawkins Ave
- 1811 Breezewood Dr Unit ID1061039P
- 1597 Garman Rd
- 87 N Pershing Ave
- 58 N Pershing Ave
- 17 Manor Rd
- 56 Goodhue Dr

