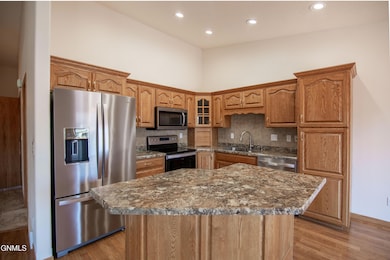
1086 Westwood St Bismarck, ND 58504
Southwood Terrace NeighborhoodEstimated payment $2,241/month
Highlights
- Popular Property
- Main Floor Primary Bedroom
- Oversized Parking
- Victor Solheim Elementary School Rated A-
- 2 Car Attached Garage
- 2-minute walk to Bismarck City Parks & Recreation District
About This Home
Are you ready to elevate your lifestyle? Discover this exquisite 3-bedroom condo that seamlessly blends comfort and elegance, ideally located near picturesque walking trails and right alongside Riverwood Golf Course.
Step into the generous eat-in kitchen, a culinary haven featuring stylish HD laminate countertops, a functional kitchen island. The primary suite serves as a tranquil escape, boasting a spa-like sit-down shower, dual sinks, an expansive walk-in closet, and a private deck that overlooks the serene golf course. After a busy day, indulge in relaxation with a soak in the luxurious jetted tub.
The spacious family room is perfect for gatherings, showcasing a cozy gas fireplace and direct access to a private deck, making it an entertainer's dream. The open-concept layout, coupled with the maintenance-free deck off the dining area, creates a welcoming atmosphere for friends and family.
This condo also features a heated oversized double garage, complete with hot and cold water, to accommodate all your storage needs. Your ideal home awaits—schedule your private showing today and experience all that this remarkable property has to offer!
Property Details
Home Type
- Condominium
Est. Annual Taxes
- $2,402
Year Built
- Built in 1995
HOA Fees
- $325 Monthly HOA Fees
Parking
- 2 Car Attached Garage
- Oversized Parking
- Heated Garage
- Additional Parking
- Assigned Parking
Home Design
- Asphalt Roof
- Masonite
Interior Spaces
- 2,212 Sq Ft Home
- 2-Story Property
- Ceiling Fan
- Window Treatments
- Living Room with Fireplace
- Finished Basement
- Walk-Out Basement
Kitchen
- Range
- Dishwasher
- Disposal
Flooring
- Carpet
- Laminate
- Ceramic Tile
Bedrooms and Bathrooms
- 3 Bedrooms
- Primary Bedroom on Main
- Walk-In Closet
- 3 Full Bathrooms
Laundry
- Laundry on main level
- Dryer
- Washer
Home Security
Outdoor Features
- Rain Gutters
Utilities
- Forced Air Heating and Cooling System
- Heating System Uses Natural Gas
Listing and Financial Details
- Assessor Parcel Number 0497-023-375
Community Details
Overview
- Association fees include common area maintenance, insurance, ground maintenance, property management, sewer, snow removal, trash, water
Pet Policy
- Pets Allowed
Security
- Fire and Smoke Detector
Map
Home Values in the Area
Average Home Value in this Area
Tax History
| Year | Tax Paid | Tax Assessment Tax Assessment Total Assessment is a certain percentage of the fair market value that is determined by local assessors to be the total taxable value of land and additions on the property. | Land | Improvement |
|---|---|---|---|---|
| 2024 | $2,402 | $119,350 | $18,200 | $101,150 |
| 2023 | $2,949 | $119,350 | $18,200 | $101,150 |
| 2022 | $2,603 | $112,300 | $18,200 | $94,100 |
| 2021 | $2,661 | $108,950 | $15,600 | $93,350 |
| 2020 | $2,703 | $114,700 | $15,600 | $99,100 |
| 2019 | $2,622 | $114,700 | $0 | $0 |
| 2018 | $2,472 | $117,450 | $15,600 | $101,850 |
| 2017 | $2,223 | $117,450 | $15,600 | $101,850 |
| 2016 | $2,223 | $117,450 | $11,200 | $106,250 |
| 2014 | -- | $107,550 | $0 | $0 |
Property History
| Date | Event | Price | Change | Sq Ft Price |
|---|---|---|---|---|
| 07/17/2025 07/17/25 | For Sale | $309,900 | -- | $140 / Sq Ft |
Purchase History
| Date | Type | Sale Price | Title Company |
|---|---|---|---|
| Quit Claim Deed | -- | None Listed On Document |
Similar Homes in Bismarck, ND
Source: Bismarck Mandan Board of REALTORS®
MLS Number: 4020697
APN: 0497-023-375
- 1205 S Washington St
- 1203 S Washington St
- 1112 Portland Dr Unit 101
- 1112 Portland Dr Unit 104
- 1112 Portland Dr Unit 22
- 1112 Portland Dr Unit 302
- 1112 Portland Dr Unit 301
- 401 W Reno Ave
- 1805 Bonn Blvd
- 1317 Pocatello Dr
- 1203 Billings Dr
- 315 W Ingals Ave
- 826 W Bowen Ave
- 1531 Pocatello Dr
- 826 Munich Dr
- 1555 Wichita Dr
- 1215 Columbia Dr
- 1008 Southport Loop
- 1619 Wichita Dr
- 518 Lansing Ln
- 1101 Westwood St
- 207 E Arbor Ave
- 140 E Indiana Ave
- 1030 Summit Blvd Unit Retterath Rentals
- 630 E Main Ave
- 500 N 3rd St
- 119 Irvine Loop
- 2020 S 12th St
- 2100-2114 Eastbay Dr
- 2130 S 12th St
- 2930 Baltimore Dr
- 2906-3014 Kamrose Dr
- 2303 Shoal Loop SE
- 125 E Arikara Ave
- 4102-4302 Shoal Loop
- 109-211 W Burleigh Ave
- 2300 46th Ave SE
- 2000 N 16th St
- 2027 N 16th St
- 418 W Apollo Ave






