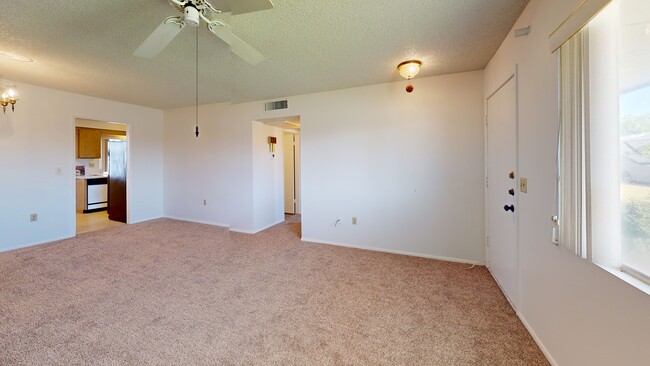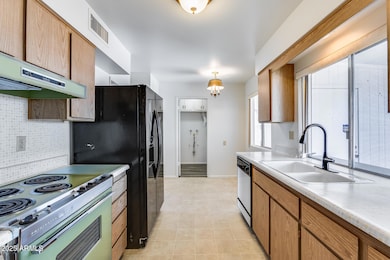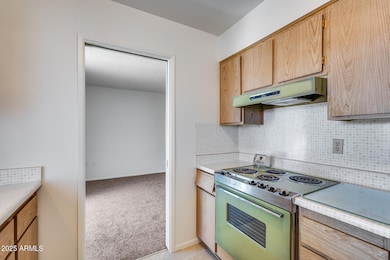
10863 W Thunderbird Blvd Sun City, AZ 85351
Estimated payment $1,225/month
Highlights
- Golf Course Community
- Fenced Community Pool
- Eat-In Kitchen
- Fitness Center
- Tennis Courts
- No Interior Steps
About This Home
Sun City Condo Alert! Whether you say Sun City is home year-round, or want a get away retreat, this 2-bed, 1.5 bath condo is it! State of the art rec centers with pools, fitness equipment & golf. Step into this updated condo featuring fresh interior paint, plush carpeting that adds warmth and comfort throughout, & a bright kitchen with built-in appliances. The updated bathroom boasts elegant wood-look flooring, a sleek vanity, and a tub/shower equipped with a grab bar for added safety. Enjoy the convenience of a dedicated carport parking space and unwind on the covered patio, perfect for relaxing after a long day. Prime location near shopping, restaurants, golf courses, lakes and more!
Townhouse Details
Home Type
- Townhome
Est. Annual Taxes
- $390
Year Built
- Built in 1970
Lot Details
- 1,725 Sq Ft Lot
- 1 Common Wall
- Grass Covered Lot
HOA Fees
- $286 Monthly HOA Fees
Home Design
- Wood Frame Construction
- Built-Up Roof
- Stucco
Interior Spaces
- 1,034 Sq Ft Home
- 1-Story Property
- Washer and Dryer Hookup
Kitchen
- Eat-In Kitchen
- Laminate Countertops
Flooring
- Carpet
- Tile
Bedrooms and Bathrooms
- 2 Bedrooms
- Primary Bathroom is a Full Bathroom
- 1.5 Bathrooms
Parking
- 1 Carport Space
- Assigned Parking
Accessible Home Design
- No Interior Steps
Schools
- Adult Elementary And Middle School
- Adult High School
Utilities
- Central Air
- Heating System Uses Natural Gas
Listing and Financial Details
- Tax Lot 23
- Assessor Parcel Number 200-86-430
Community Details
Overview
- Association fees include roof repair, insurance, sewer, ground maintenance, street maintenance, front yard maint, trash, water, roof replacement, maintenance exterior
- Colby Mgmt Association, Phone Number (623) 977-3860
- Built by Del Webb
- Sun City Unit 15 Subdivision
Amenities
- Recreation Room
Recreation
- Golf Course Community
- Tennis Courts
- Fitness Center
- Fenced Community Pool
- Community Spa
- Bike Trail
Map
Home Values in the Area
Average Home Value in this Area
Tax History
| Year | Tax Paid | Tax Assessment Tax Assessment Total Assessment is a certain percentage of the fair market value that is determined by local assessors to be the total taxable value of land and additions on the property. | Land | Improvement |
|---|---|---|---|---|
| 2025 | $390 | $4,960 | -- | -- |
| 2024 | $364 | $4,724 | -- | -- |
| 2023 | $364 | $12,420 | $2,480 | $9,940 |
| 2022 | $340 | $11,510 | $2,300 | $9,210 |
| 2021 | $351 | $10,060 | $2,010 | $8,050 |
| 2020 | $344 | $9,460 | $1,890 | $7,570 |
| 2019 | $338 | $7,010 | $1,400 | $5,610 |
| 2018 | $328 | $6,010 | $1,200 | $4,810 |
| 2017 | $318 | $4,810 | $960 | $3,850 |
| 2016 | $298 | $4,010 | $800 | $3,210 |
| 2015 | $286 | $3,460 | $690 | $2,770 |
Property History
| Date | Event | Price | Change | Sq Ft Price |
|---|---|---|---|---|
| 09/02/2025 09/02/25 | Price Changed | $170,000 | -3.1% | $164 / Sq Ft |
| 06/27/2025 06/27/25 | Price Changed | $175,500 | -5.1% | $170 / Sq Ft |
| 05/01/2025 05/01/25 | Price Changed | $185,000 | -5.1% | $179 / Sq Ft |
| 03/11/2025 03/11/25 | Price Changed | $195,000 | -2.5% | $189 / Sq Ft |
| 01/16/2025 01/16/25 | For Sale | $199,998 | -- | $193 / Sq Ft |
Mortgage History
| Date | Status | Loan Amount | Loan Type |
|---|---|---|---|
| Closed | $169,500 | Reverse Mortgage Home Equity Conversion Mortgage |
About the Listing Agent

Kim Panozzo is a full-time Professional Real Estate Agent and a member of the National, Arizona and Scottsdale Association of Realtors. She possesses a true affection for McDowell Mountain Ranch, as well as Arizona’s desert and the surrounding mountains. She is familiar with Scottsdale and most of metropolitan Phoenix.
Kim received her Graduate Realtor Institute (GRI) designation, ABR (Accredited Buyer Representative) designation and CRS (Certified Residential Specialist) designation.
Kim's Other Listings
Source: Arizona Regional Multiple Listing Service (ARMLS)
MLS Number: 6806097
APN: 200-86-430
- 13428 N 108th Dr
- 10856 W Santa fe Dr Unit 53
- 13401 N 108th Dr
- 10870 W Santa fe Dr
- 10855 W Buccaneer Dr
- 10851 W Santa fe Dr Unit 2
- 13628 N 109th Ave
- 10912 W Thunderbird Blvd
- 10814 W Thunderbird Blvd
- 10815 W Santa fe Dr
- 10921 W Santa fe Dr Unit 11
- 13227 N 110th Ave Unit 192
- 10909 W Santa fe Dr Unit 5
- 13679 N 108th Dr
- 10749 W Santa fe Dr
- 10931 W Thunderbird Blvd Unit 15B
- 13401 N 107th Dr
- 13685 N 108th Dr
- 13823 N 108th Dr
- 10858 W Coggins Dr
- 13636 N Del Webb Blvd
- 10705 W Topaz Dr
- 13617 N Del Webb Blvd
- 13035 N 111th Ave
- 13638 N Newcastle Dr
- 13001 N 113th Ave Unit 5
- 10612 W Oakmont Dr
- 10605 W Oakmont Dr Unit 1
- 10330 W Thunderbird Blvd Unit C219
- 10330 W Thunderbird Blvd Unit A304
- 13606 N Tan Tara Point
- 10547 W Coggins Dr
- 13646 N Tan Tara Point
- 12402 N Pebble Beach Dr Unit 1
- 11350 W Tennessee Ave Unit 11350 w Tennessee Ave
- 10814 W El Capitan Cir
- 10229 W Bolivar Dr Unit Melanies Condo
- 12238 N 105th Ave
- 13804 N Whispering Lake Dr
- 10202 W Bolivar Dr





