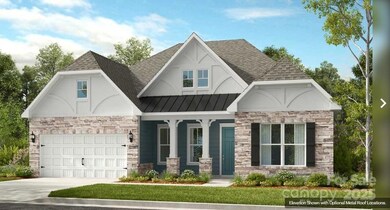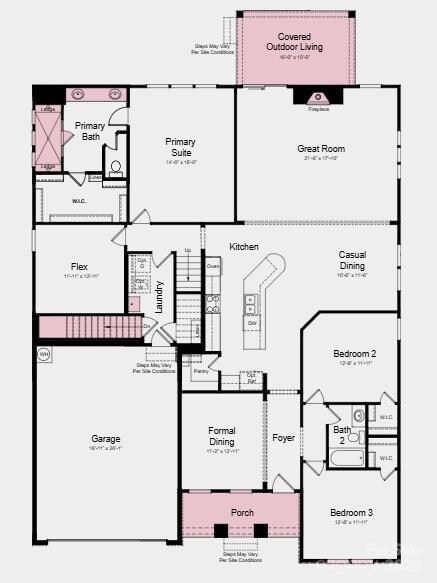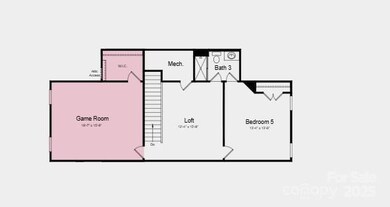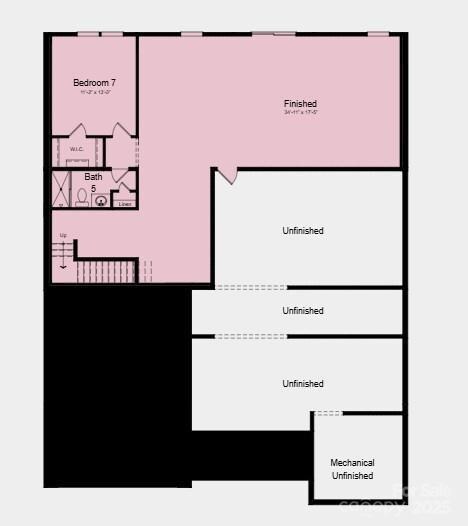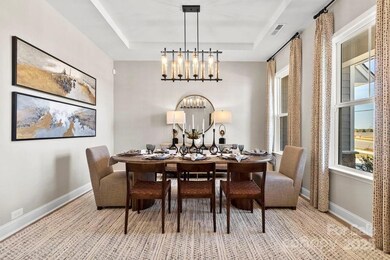1087 Sugar Creek Rd Indian Land, SC 29707
Estimated payment $5,532/month
Highlights
- Under Construction
- 2 Car Attached Garage
- Tankless Water Heater
- Harrisburg Elementary School Rated A-
- Laundry Room
- Tile Flooring
About This Home
New Construction - December Completion! Built by America's Most Trusted Homebuilder. Welcome to the Whitmore II at 1087 Sugar Creek Road in Estates at Sugar Creek. A bright gathering room flows into the casual dining area and stunning kitchen with a unique boomerang-shaped island. Enjoy outdoor living on the covered patio or host dinners in the formal dining room. The private primary suite features dual vanities, walk-in shower, and spacious closet. Two secondary bedrooms, a full bath, and a nearby flex room add comfort and versatility. Upstairs, a loft, game room, fourth bedroom, and full bath are perfect for teens or guests. The finished walk-out basement adds even more space with a bedroom, full bath, and room for hobbies or a media area. Additional Highlights Include: fireplace, finished walk-out basement, secondary suite in the basement, loft with attic suite and game room, laundry tub, gourmet kitchen, owner's bath #3, and covered back patio. Photos are for representative purposes only. MLS#4321056
Listing Agent
Taylor Morrison of Carolinas Inc Brokerage Email: cpoteat@taylormorrison.com License #240231 Listed on: 11/11/2025
Home Details
Home Type
- Single Family
Year Built
- Built in 2025 | Under Construction
Lot Details
- Property is zoned MDR
HOA Fees
- $100 Monthly HOA Fees
Parking
- 2 Car Attached Garage
- Front Facing Garage
- Garage Door Opener
- Driveway
Home Design
- Home is estimated to be completed on 12/30/25
- Architectural Shingle Roof
- Metal Siding
- Stone Veneer
Interior Spaces
- 1.5-Story Property
- Great Room with Fireplace
- Laundry Room
- Partially Finished Basement
Kitchen
- Built-In Oven
- Gas Cooktop
- Microwave
- Plumbed For Ice Maker
- Dishwasher
- Disposal
Flooring
- Carpet
- Laminate
- Tile
Bedrooms and Bathrooms
- 4 Full Bathrooms
Schools
- Harrisburg Elementary School
- Indian Land Middle School
- Indian Land High School
Utilities
- Zoned Heating and Cooling
- Heating System Uses Natural Gas
- Tankless Water Heater
Community Details
- Association Management Solutions Association, Phone Number (803) 831-7023
- Built by Taylor Morrison
- The Estates At Sugar Creek Subdivision, Whitmore II Floorplan
- Mandatory home owners association
Listing and Financial Details
- Assessor Parcel Number 0003A-0B-014.00
Map
Home Values in the Area
Average Home Value in this Area
Property History
| Date | Event | Price | List to Sale | Price per Sq Ft |
|---|---|---|---|---|
| 11/11/2025 11/11/25 | Pending | -- | -- | -- |
| 11/11/2025 11/11/25 | For Sale | $867,661 | -- | $191 / Sq Ft |
Source: Canopy MLS (Canopy Realtor® Association)
MLS Number: 4321056
- 1190 Sugar Creek Rd
- 1102 Sugar Creek Rd
- 1075 Sugar Creek Rd
- 1055 Sugar Creek Rd
- 1051 Sugar Creek Rd
- 2218 Excalibur Dr
- 1170 Sugar Creek Rd
- 1858 Caprington Dr
- Whitmore II Plan at Estates at Sugar Creek
- London Plan at Estates at Sugar Creek
- Carlyle Plan at Estates at Sugar Creek
- Waverly Plan at Estates at Sugar Creek
- Kenilworth Plan at Estates at Sugar Creek
- Wembley Plan at Estates at Sugar Creek
- 1061 Pinecone Ave Unit 216
- Eden Plan at The Pines at Sugar Creek - Excursion Collection
- Badin Plan at The Pines at Sugar Creek - Excursion Collection
- Dilworth Plan at The Pines at Sugar Creek - Journey Collection
- William Plan at The Pines at Sugar Creek - Excursion Collection
- Trawick Plan at The Pines at Sugar Creek - Journey Collection

