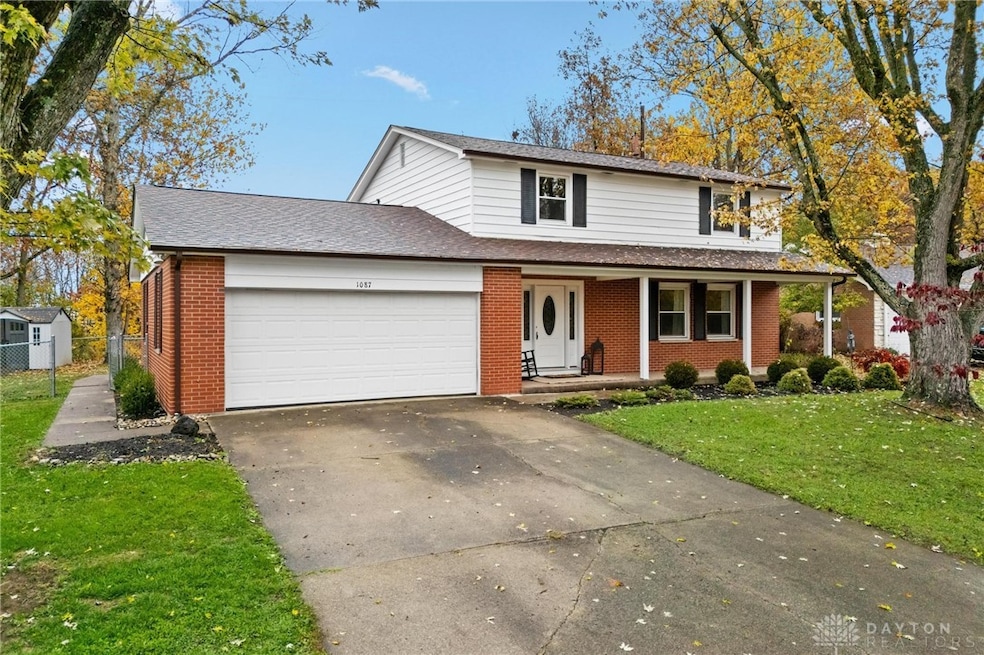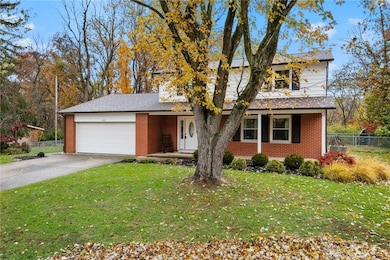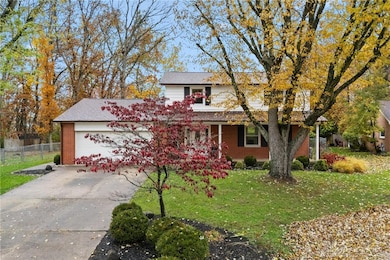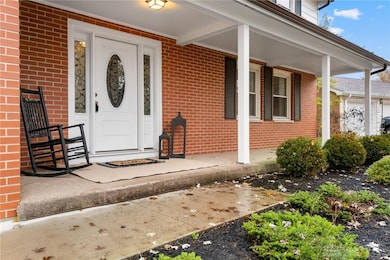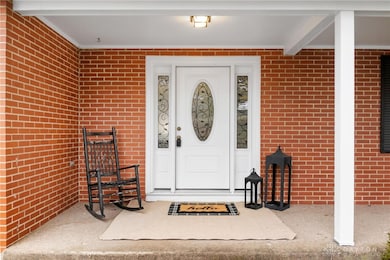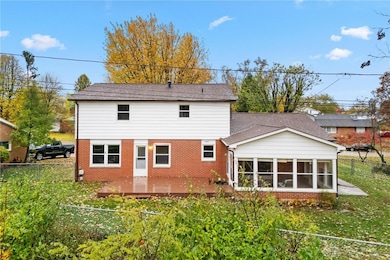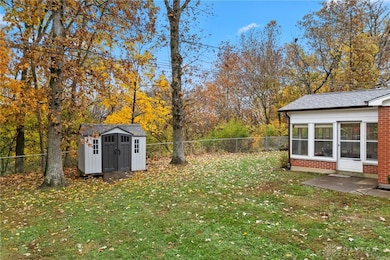
1087 Warren Dr Wilmington, OH 45177
Estimated payment $1,833/month
Highlights
- Very Popular Property
- Deck
- 2 Car Attached Garage
- 0.49 Acre Lot
- No HOA
- Walk-In Closet
About This Home
Move right in to this exceptionally well-kept 3-bedroom, 2.5-bath home where all the major updates have already been completed for you. Within the past five years, the roof, furnace, air conditioner, water heater, sump pump, tub and shower, ceiling fans, flooring, paint, and doors have all been replaced or updated—truly move-in ready. Situated on a large, half acre, tree-lined lot, this property offers both privacy and functionality. The newly stained deck is perfect for grilling and entertaining, and the shed provides additional storage for tools and outdoor equipment. Enjoy the quiet setting of the cul-de-sac from the spacious three-season room. Inside, you’ll find generously sized rooms and abundant closet space throughout, offering comfort and room for everyone.
Listing Agent
Coldwell Banker Heritage Brokerage Phone: (937) 382-4427 License #2017005533 Listed on: 11/11/2025

Open House Schedule
-
Saturday, November 15, 202511:00 am to 1:00 pm11/15/2025 11:00:00 AM +00:0011/15/2025 1:00:00 PM +00:00Add to Calendar
Home Details
Home Type
- Single Family
Est. Annual Taxes
- $2,500
Year Built
- 1963
Lot Details
- 0.49 Acre Lot
- Lot Dimensions are 70x303
- Fenced
Parking
- 2 Car Attached Garage
- Garage Door Opener
Home Design
- Brick Exterior Construction
- Aluminum Siding
Interior Spaces
- 2,100 Sq Ft Home
- 2-Story Property
- Ceiling Fan
- Vinyl Clad Windows
- Insulated Windows
- Crawl Space
Kitchen
- Cooktop
- Dishwasher
- Disposal
Bedrooms and Bathrooms
- 3 Bedrooms
- Walk-In Closet
- Bathroom on Main Level
Laundry
- Dryer
- Washer
Outdoor Features
- Deck
Utilities
- Forced Air Heating and Cooling System
- Heating System Uses Natural Gas
- Gas Water Heater
Community Details
- No Home Owners Association
- Warren Knolls Sd Subdivision
Listing and Financial Details
- Property Available on 11/11/25
- Assessor Parcel Number 290250536005300
Map
Home Values in the Area
Average Home Value in this Area
Tax History
| Year | Tax Paid | Tax Assessment Tax Assessment Total Assessment is a certain percentage of the fair market value that is determined by local assessors to be the total taxable value of land and additions on the property. | Land | Improvement |
|---|---|---|---|---|
| 2024 | $2,500 | $74,450 | $8,820 | $65,630 |
| 2023 | $2,500 | $74,450 | $8,820 | $65,630 |
| 2022 | $1,774 | $49,720 | $5,330 | $44,390 |
| 2021 | $1,795 | $49,720 | $5,330 | $44,390 |
| 2020 | $1,687 | $49,720 | $5,330 | $44,390 |
| 2019 | $1,473 | $39,640 | $5,340 | $34,300 |
| 2018 | $1,487 | $39,640 | $5,340 | $34,300 |
| 2017 | $723 | $39,640 | $5,340 | $34,300 |
| 2016 | $1,508 | $40,860 | $4,910 | $35,950 |
| 2015 | $1,483 | $40,860 | $4,910 | $35,950 |
| 2013 | $1,206 | $41,590 | $4,910 | $36,680 |
Property History
| Date | Event | Price | List to Sale | Price per Sq Ft | Prior Sale |
|---|---|---|---|---|---|
| 11/11/2025 11/11/25 | For Sale | $309,000 | +120.7% | $147 / Sq Ft | |
| 03/31/2025 03/31/25 | Off Market | $140,000 | -- | -- | |
| 03/10/2021 03/10/21 | Off Market | $195,000 | -- | -- | |
| 12/10/2020 12/10/20 | Sold | $195,000 | 0.0% | $93 / Sq Ft | View Prior Sale |
| 10/22/2020 10/22/20 | Pending | -- | -- | -- | |
| 10/21/2020 10/21/20 | For Sale | $195,000 | +39.3% | $93 / Sq Ft | |
| 05/11/2018 05/11/18 | Sold | $140,000 | -16.9% | $67 / Sq Ft | View Prior Sale |
| 04/11/2018 04/11/18 | Pending | -- | -- | -- | |
| 12/12/2017 12/12/17 | For Sale | $168,500 | +31.6% | $80 / Sq Ft | |
| 06/29/2014 06/29/14 | Off Market | $128,000 | -- | -- | |
| 03/31/2014 03/31/14 | Sold | $128,000 | -1.2% | $61 / Sq Ft | View Prior Sale |
| 02/27/2014 02/27/14 | Pending | -- | -- | -- | |
| 02/12/2014 02/12/14 | For Sale | $129,500 | -- | $62 / Sq Ft |
Purchase History
| Date | Type | Sale Price | Title Company |
|---|---|---|---|
| Warranty Deed | -- | None Listed On Document | |
| Warranty Deed | $195,000 | None Available | |
| Warranty Deed | $114,286 | None Available | |
| Deed | -- | -- |
Mortgage History
| Date | Status | Loan Amount | Loan Type |
|---|---|---|---|
| Open | $189,150 | New Conventional | |
| Closed | $189,150 | Balloon | |
| Previous Owner | $75,000 | New Conventional |
About the Listing Agent

LeaAnn Taylor is a highly skilled Sales Associate at Coldwell Banker Heritage, known for her unwavering commitment to client satisfaction. With an extensive background in sales and customer service, LeaAnn brings a wealth of knowledge and expertise to the real estate industry.
LeaAnn understands that buying or selling a home is a significant decision, and she is dedicated to providing personalized service tailored to her clients' needs. She takes the time to listen and understand their
LeaAnn's Other Listings
Source: Dayton REALTORS®
MLS Number: 947238
APN: 290-25-05-36-0053-00
- 12 Peterson Place
- 1452 Meadow Ridge Cir
- 89 Cambo Place
- Edenwood Plan at Timber Glen
- Caraway Plan at Timber Glen
- Marion Plan at Timber Glen
- Moonhaven Plan at Timber Glen
- Avalon Plan at Timber Glen
- Tyndale Plan at Timber Glen
- Queensworth Plan at Timber Glen
- Mayfair Plan at Timber Glen
- Kingsmark Plan at Timber Glen
- Solstice Plan at Timber Glen
- Magellan Plan at Timber Glen
- Silverstone Plan at Timber Glen
- Rowley Plan at Timber Glen
- Minerva Plan at Timber Glen
- Mayfair II Plan at Timber Glen
- 909 W Main St
- 1268 Timber Glen Dr
- 459 S Mulberry St
- 367 S Beechgrove Rd
- 385 Bernard Rd
- 141 Orchard View Ln Unit 1
- 160 N 4th St
- 5084 Knollwood Dr
- 5678 Julia Kate Dr
- 400 Elm St
- 1337 Vimla Way
- 1302 Shannon Ln
- 1479 Colorado Dr
- 1255 Arkansas Dr
- 475 Stelton Rd Unit 479
- 475 Stelton Rd Unit 475
- 1606 Founders Landing
- 5668 Appaloosa Cir
- 5490 Appaloosa Cir
- 1110 E Main St
- 643 Smith Ave
- 1030 Hunters Run Dr
