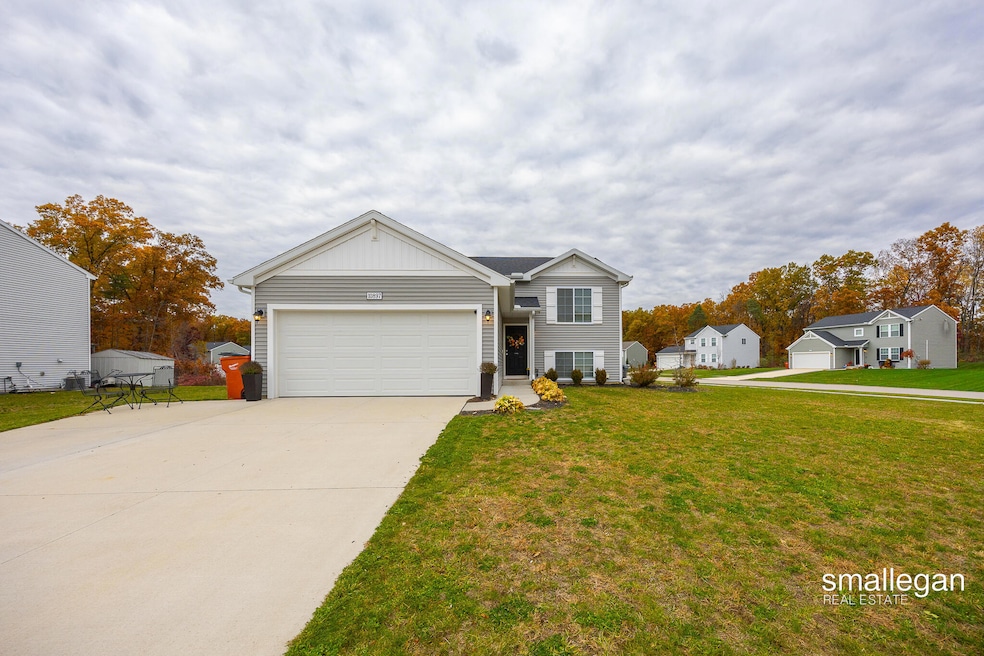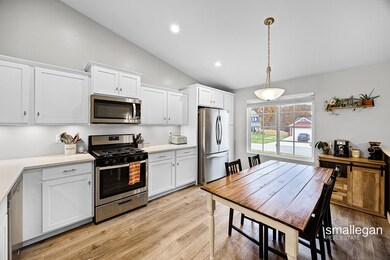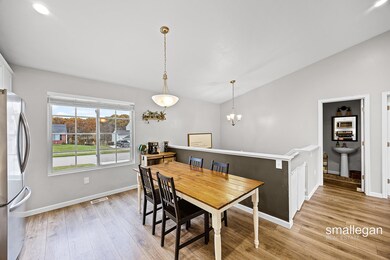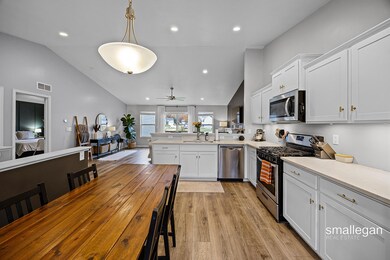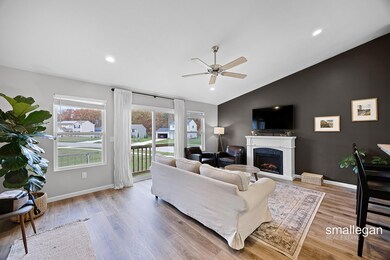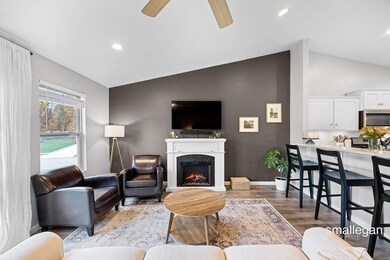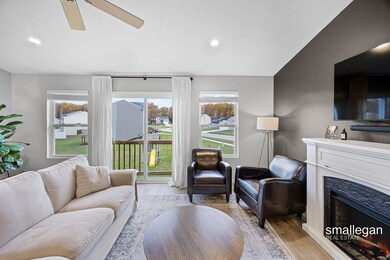10897 Carmen Oak Dr SE Lowell, MI 49331
Estimated payment $2,377/month
Highlights
- Vaulted Ceiling
- No HOA
- Living Room
- Cherry Creek Elementary School Rated A-
- 2 Car Attached Garage
- Forced Air Heating and Cooling System
About This Home
Built in 2021, this bi-level in Lowell Township combines lower township taxes with a bright, open design and thoughtful upgrades. The main living area features vaulted ceilings and abundant natural light that fills the great room and dining space. The upgraded kitchen package includes quartz countertops, stainless appliances, a large island with seating, and modern finishes. The upper level offers the primary suite with a spacious walk-in closet and private bath, along with a guest half bath. The daylight lower level adds a large rec room, two additional bedrooms, and a full bath. Additional features include central air, an attached two-stall garage, and public water and sewer. Located in Twin Oaks within Lowell Schools, just minutes from parks, dining, and M-21 access—offering comfort, efficiency, and convenience in one package.
Home Details
Home Type
- Single Family
Est. Annual Taxes
- $4,547
Year Built
- Built in 2021
Lot Details
- 0.35 Acre Lot
Parking
- 2 Car Attached Garage
Home Design
- Composition Roof
- Vinyl Siding
Interior Spaces
- 2,123 Sq Ft Home
- 2-Story Property
- Vaulted Ceiling
- Living Room
- Basement Fills Entire Space Under The House
Kitchen
- Oven
- Range
- Dishwasher
Bedrooms and Bathrooms
- 3 Bedrooms | 1 Main Level Bedroom
Laundry
- Laundry on lower level
- Dryer
- Washer
Utilities
- Forced Air Heating and Cooling System
- Heating System Uses Natural Gas
- Natural Gas Water Heater
Community Details
- No Home Owners Association
- Built by Allen Edwin
- Twin Oaks Subdivision
Map
Home Values in the Area
Average Home Value in this Area
Tax History
| Year | Tax Paid | Tax Assessment Tax Assessment Total Assessment is a certain percentage of the fair market value that is determined by local assessors to be the total taxable value of land and additions on the property. | Land | Improvement |
|---|---|---|---|---|
| 2025 | $3,198 | $160,900 | $0 | $0 |
| 2024 | $3,198 | $155,100 | $0 | $0 |
| 2023 | $3,059 | $143,800 | $0 | $0 |
| 2022 | $4,232 | $139,400 | $0 | $0 |
| 2021 | $106 | $32,500 | $0 | $0 |
Property History
| Date | Event | Price | List to Sale | Price per Sq Ft |
|---|---|---|---|---|
| 11/13/2025 11/13/25 | For Sale | $379,900 | -- | $179 / Sq Ft |
Source: MichRIC
MLS Number: 25058147
APN: 41-20-05-203-018
- 10925 Autumn Oak Dr
- 1406 Center Hill Rd Unit 49
- 1398 Center Hill Rd Unit 51
- 1404 Center Hill Rd Unit 50
- 1409 Center Hill Rd Unit 34
- 11245 Barnsley
- 1765 Rhoda St SE
- 11525 Old Gun Club Ct
- Whitby Plan at Stony Bluff - Cottage Series
- Chestnut Plan at Stony Bluff - Woodland Series
- Harbor Springs Plan at Stony Bluff - Landmark Series
- Bay Harbor Plan at Stony Bluff - Landmark Series
- Enclave Plan at Stony Bluff
- Carson Plan at Stony Bluff
- Wilshire Plan at Stony Bluff
- Croswell Plan at Stony Bluff
- 1465 Kimber Dr
- Northport Plan at Stony Bluff - Landmark Series
- Linden Plan at Stony Bluff
- 1460 Kimber Dr Unit 117
- 11443 Boulder Dr E
- 11731 Boulder Dr SE
- 765 Hunt St
- 204 W Main St Unit 3
- 7590 Fulton St
- 7524 Fase St SE
- 7325 Sheffield Dr SE
- 6271 Architrave St SE Unit 6271 Architrave st.
- 7635 Sandy Hollow Ln SE
- 2697 Mohican Ave SE
- 5985 Cascade Ridge SE
- 1040 Spaulding Ave SE
- 330 Stone Falls Dr SE
- 1030 Ada Place Dr SE Unit 1030
- 7020 Whitneyville Ave SE
- 4630 Common Way Dr SE
- 2353 Oak Forest Ln SE
- 4243 Forest Creek Ct SE
- 4608 Old Grand River Trail NE Unit 28
- 3300 East Paris Ave SE
