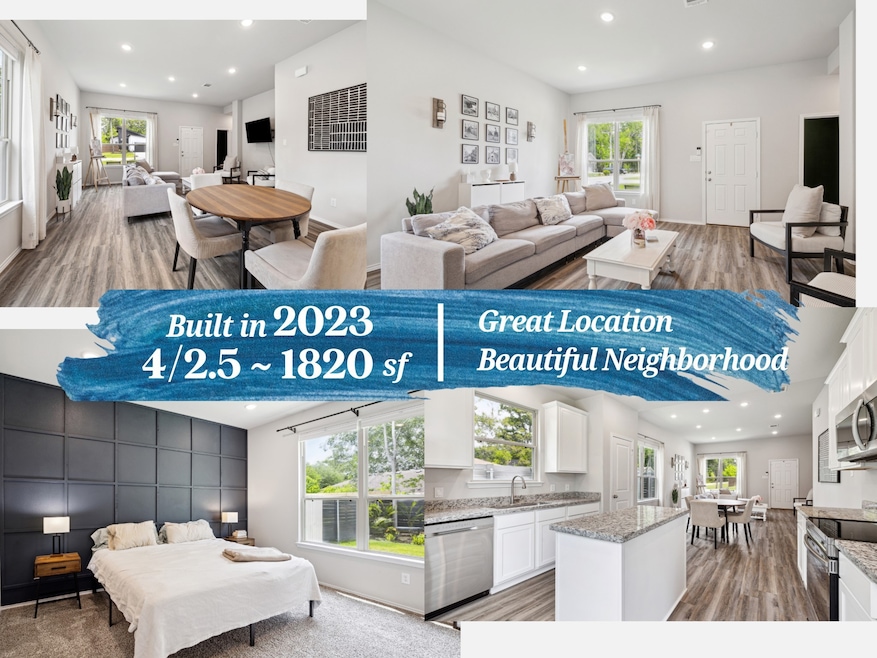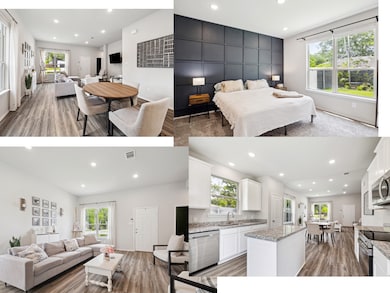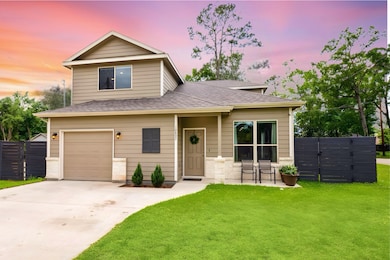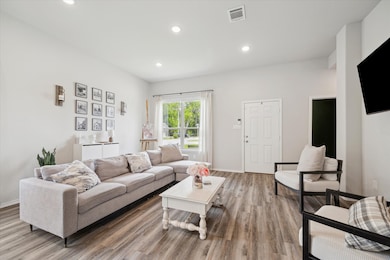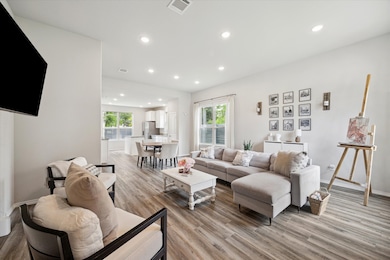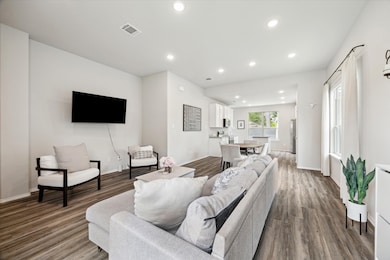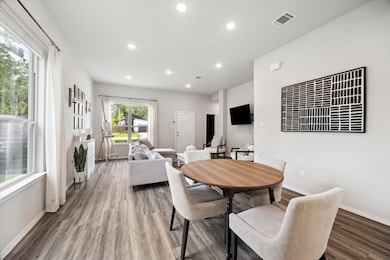10897 Mockingbird Place Conroe, TX 77385
Highlights
- Deck
- Traditional Architecture
- Corner Lot
- Vogel Intermediate School Rated A
- Wood Flooring
- High Ceiling
About This Home
Nestled on the corner of a peaceful cul-de-sac in the serene, wooded neighborhood of Lake Chateau Woods, this barely lived-in gem offers both seclusion amid nature and a sense of community. 10' ceilings and LED lighting throughout enhance the bright, airy first-floor living layout, which includes laundry room & primary suite with ensuite for ultimate convenience. Primary suite features stylish accent wall & boasts a spacious ensuite with double sinks, seated vanity area, & an expansive walk-in closet. Upstairs, three generously-sized secondary bedrooms provide ample space, including one exceptionally large room that could serve as a second primary suite. The kitchen showcases stainless-steel appliances, 42" soft-close upper cabinets, and granite countertops, and overlooks the beautifully landscaped backyard oasis with raised herb and vegetable gardens. This is a rare opportunity to own a nearly-new, tranquil haven of this size while remaining affordable in this desirable neighborhood.
Listing Agent
Brooks Ballard International Real Estate License #0654978 Listed on: 06/25/2025

Home Details
Home Type
- Single Family
Est. Annual Taxes
- $460
Year Built
- Built in 2023
Lot Details
- 5,502 Sq Ft Lot
- Cul-De-Sac
- Back Yard Fenced
- Corner Lot
Parking
- 1 Car Attached Garage
Home Design
- Traditional Architecture
- Radiant Barrier
Interior Spaces
- 1,820 Sq Ft Home
- 2-Story Property
- High Ceiling
- Ceiling Fan
- Window Treatments
- Family Room Off Kitchen
- Living Room
- Open Floorplan
- Utility Room
- Washer and Electric Dryer Hookup
Kitchen
- Electric Oven
- Electric Range
- Free-Standing Range
- <<microwave>>
- Dishwasher
- Kitchen Island
- Granite Countertops
- Self-Closing Drawers and Cabinet Doors
Flooring
- Wood
- Carpet
- Vinyl Plank
- Vinyl
Bedrooms and Bathrooms
- 4 Bedrooms
- En-Suite Primary Bedroom
- Double Vanity
- Single Vanity
- <<tubWithShowerToken>>
Home Security
- Security System Owned
- Fire and Smoke Detector
Eco-Friendly Details
- Energy-Efficient Windows with Low Emissivity
- Energy-Efficient HVAC
- Energy-Efficient Lighting
- Energy-Efficient Insulation
- Energy-Efficient Thermostat
- Ventilation
Outdoor Features
- Deck
- Patio
Schools
- Houser Elementary School
- Irons Junior High School
- Oak Ridge High School
Utilities
- Central Heating and Cooling System
- Programmable Thermostat
Listing and Financial Details
- Property Available on 6/25/25
- Long Term Lease
Community Details
Overview
- Lake Chateau Woods Subdivision
Recreation
- Community Pool
Pet Policy
- Call for details about the types of pets allowed
- Pet Deposit Required
Map
Source: Houston Association of REALTORS®
MLS Number: 83010698
APN: 6560-07-29600
- 1550 Ashway St
- 1503 Briar Cliff St
- 1314 Briarcliff St
- 1420 Flamingo St
- 1521 Glen Oaks Dr
- 10732 Twin Oak Dr
- 1410 Glen Oaks Dr
- 10728 Twin Oak Dr
- 1452 Glen Oaks Dr
- 10615 Twin Oak Dr
- 11698 Creek View Ln
- 10507 Twin Oak Dr
- 11710 Creek View Ln
- 11718 Creek View Ln
- 12061 Oak Forest Ln
- 10626 Fussel Rd
- 32014 Quail Terrace Ln
- 10220 Wood Fern Ct
- 1011 Chateau Woods Parkway Dr
- 2739 Meadow View Ln
- 10935 Mockingbird Place
- 1606 Briarcliff St
- 10572 Twin Oak Dr
- 1541 Primrose St
- 10407 Fairview Dr
- 32014 Quail Terrace Ln
- 2679 Cedar Path Ln
- 32038 Quail Terrace Ln
- 10252 Stone Gate Dr
- 810 Springwood Dr
- 720 Springwood Dr
- 719 Springwood Dr
- 32347 Hunter Park
- 32310 Summer Park Ln
- 607 Cactus Dr
- 2306 Hunter Park Ct
- 33004 Durango Bay Ct
- 32323 Summer Park Ln
- 2823 Woodland Glen Ln
- 2901 Grand Hawthorne Rd
