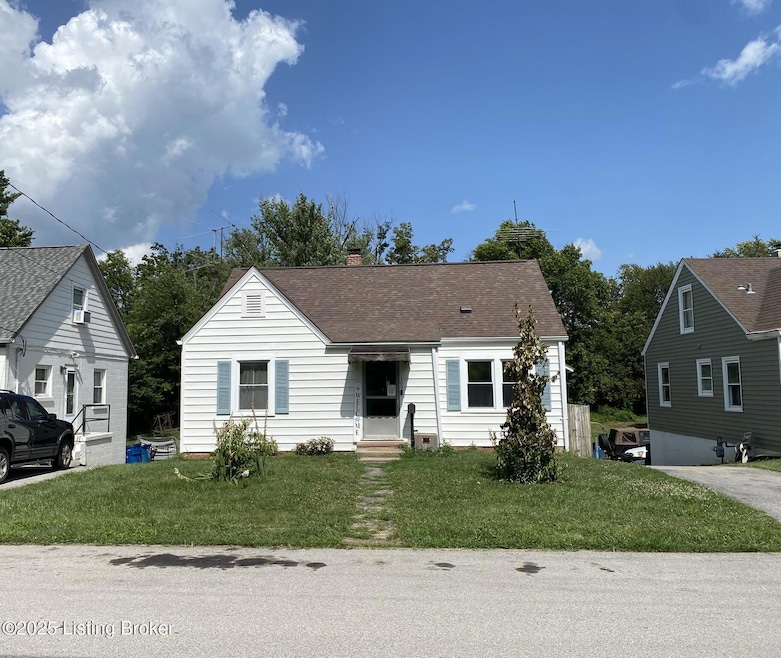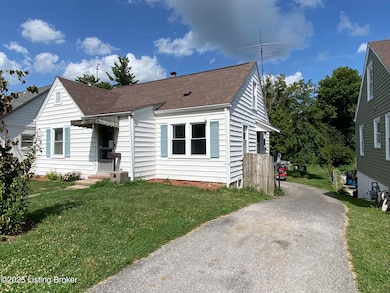
109 Beechwood Ave Shelbyville, KY 40065
Estimated payment $1,661/month
Highlights
- Above Ground Pool
- No HOA
- 1 Car Attached Garage
- Deck
- Porch
- Cooling System Mounted To A Wall/Window
About This Home
Welcome to your new home located in the heart of Shelbyville! You don't want to miss out on the opportunity to own this 3 bedroom, 1 full bath and 1 half bath with an unfinished walkout basement situated on .32 of an acre lot. You will enjoy sitting on the double deck while listening to nature and swimming in the oversized above ground pool. The driveway wraps around the house to your attached one car garage
This home is priced to sell!
Call today for your personal showing!
Home Details
Home Type
- Single Family
Est. Annual Taxes
- $2,318
Year Built
- Built in 1946
Parking
- 1 Car Attached Garage
- Side or Rear Entrance to Parking
- Driveway
Home Design
- Shingle Roof
- Vinyl Siding
Interior Spaces
- 1,339 Sq Ft Home
- 1-Story Property
- Basement
Bedrooms and Bathrooms
- 3 Bedrooms
Outdoor Features
- Above Ground Pool
- Deck
- Porch
Utilities
- Cooling System Mounted To A Wall/Window
- Forced Air Heating and Cooling System
- Heating System Uses Natural Gas
Community Details
- No Home Owners Association
- Catalpa Green Subdivision
Listing and Financial Details
- Legal Lot and Block 20 / D
- Assessor Parcel Number S5-06-004
Map
Home Values in the Area
Average Home Value in this Area
Tax History
| Year | Tax Paid | Tax Assessment Tax Assessment Total Assessment is a certain percentage of the fair market value that is determined by local assessors to be the total taxable value of land and additions on the property. | Land | Improvement |
|---|---|---|---|---|
| 2024 | $2,318 | $176,000 | $0 | $0 |
| 2023 | $1,897 | $176,000 | $0 | $0 |
| 2022 | $1,906 | $176,000 | $0 | $0 |
| 2021 | $1,731 | $155,000 | $0 | $0 |
| 2020 | $473 | $78,300 | $0 | $0 |
| 2019 | $473 | $78,300 | $15,000 | $63,300 |
| 2018 | $444 | $78,300 | $15,000 | $63,300 |
| 2017 | $445 | $40,700 | $0 | $0 |
| 2016 | $448 | $78,300 | $0 | $0 |
| 2015 | $835 | $78,300 | $15,000 | $63,300 |
| 2014 | $835 | $78,300 | $15,000 | $63,300 |
| 2013 | $835 | $78,300 | $15,000 | $63,300 |
Property History
| Date | Event | Price | Change | Sq Ft Price |
|---|---|---|---|---|
| 07/12/2025 07/12/25 | For Sale | $265,000 | +50.6% | $198 / Sq Ft |
| 04/15/2021 04/15/21 | Sold | $176,000 | -2.2% | $128 / Sq Ft |
| 03/09/2021 03/09/21 | Pending | -- | -- | -- |
| 01/18/2021 01/18/21 | For Sale | $179,900 | -- | $131 / Sq Ft |
Purchase History
| Date | Type | Sale Price | Title Company |
|---|---|---|---|
| Quit Claim Deed | -- | Legacy Title | |
| Warranty Deed | $176,000 | Legacy Title | |
| Warranty Deed | $176,000 | Legacy Title Company Llc |
Mortgage History
| Date | Status | Loan Amount | Loan Type |
|---|---|---|---|
| Open | $199,430 | FHA | |
| Previous Owner | $177,777 | New Conventional |
Similar Homes in Shelbyville, KY
Source: Metro Search (Greater Louisville Association of REALTORS®)
MLS Number: 1692301
APN: S5-06-004
- 1693 Robin Rd
- 410 6th St
- 159 Baker Dr
- 600 Sycamore Terrace
- 400 Main St
- 519 Midland Blvd
- 804 Harland Ct
- 900 Lakeview Dr
- 536 Matterhorn Dr
- 143 Ardmore Crossing Dr
- 3000 Barlows Brook Rd
- 2045 Osprey Cove Dr
- 2045 Osprey Cove Ave
- 584 Old Brunerstown Rd
- 2060 Leland Dr
- 121 Breighton Cir
- 1350 Evergreen Way
- 8166 Dover Rd
- 17810 Birch Bend Cir
- 213 Belden Trail






