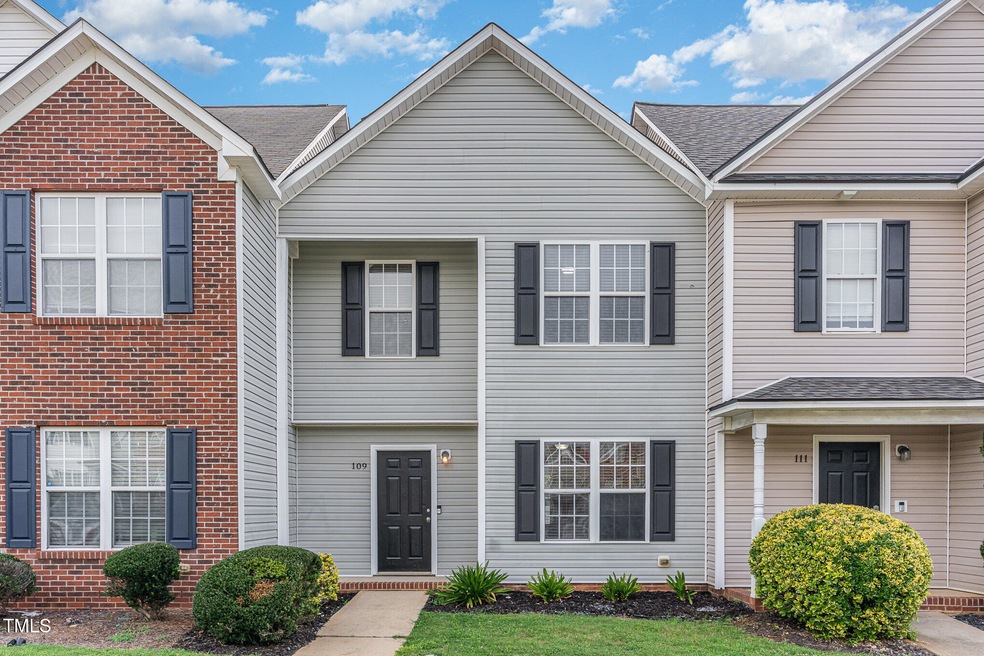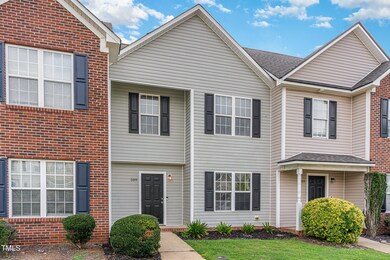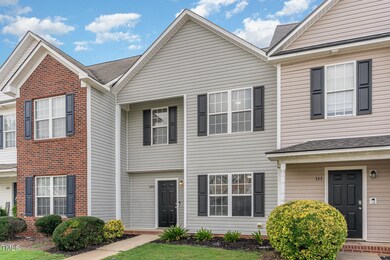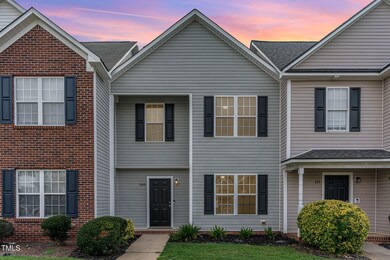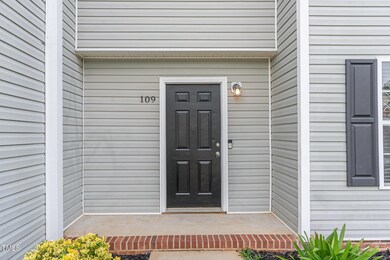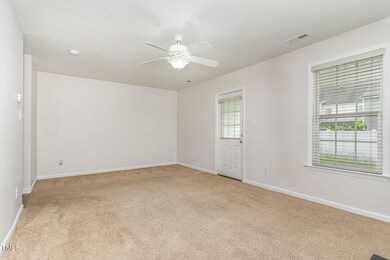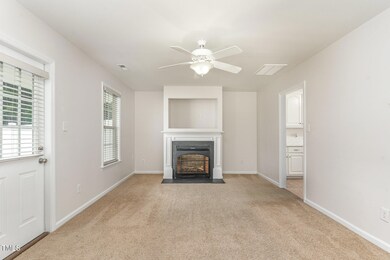
109 Blackthorne Ct Unit F5 Clayton, NC 27520
Cleveland NeighborhoodEstimated payment $1,553/month
Highlights
- Traditional Architecture
- Covered patio or porch
- Walk-In Closet
- Cleveland Elementary School Rated A-
- Double Pane Windows
- Bathtub with Shower
About This Home
Move‑in ready townhome in desirable Weston Woods! This 3‑bed, 2.5‑bath gem offers an easy‑care lifestyle with no sacrifice on space. Relax on the large private patio, tend a garden in the fenced yard, or stash bikes and tools in the outdoor storage room. Inside, light‑filled, well‑proportioned rooms flow effortlessly, highlighted by an electric fireplace in the living area. Generous closets and extra storage keep everything organized. All bedrooms are tucked upstairs for privacy, including a spacious primary suite. Enjoy sidewalks, green spaces, and quick access to shopping, dining, and major commuter routes. Don't wait—schedule your showing today before this one is gone!
Townhouse Details
Home Type
- Townhome
Est. Annual Taxes
- $1,121
Year Built
- Built in 2006
Lot Details
- 2,614 Sq Ft Lot
- Property fronts a county road
- Two or More Common Walls
- Southwest Facing Home
- Vinyl Fence
- Back Yard Fenced
HOA Fees
- $75 Monthly HOA Fees
Home Design
- Traditional Architecture
- Slab Foundation
- Composition Roof
- Vinyl Siding
Interior Spaces
- 1,396 Sq Ft Home
- 2-Story Property
- Ceiling Fan
- Electric Fireplace
- Double Pane Windows
- Living Room with Fireplace
- Laundry in Hall
Kitchen
- Electric Range
- Range Hood
- Dishwasher
- Laminate Countertops
Flooring
- Carpet
- Tile
Bedrooms and Bathrooms
- 3 Bedrooms
- Walk-In Closet
- Bathtub with Shower
Attic
- Scuttle Attic Hole
- Unfinished Attic
Parking
- 2 Parking Spaces
- 2 Open Parking Spaces
Outdoor Features
- Covered patio or porch
Schools
- Cleveland County Schools Elementary And Middle School
- Cleveland County Schools High School
Utilities
- Central Air
- Heat Pump System
- Electric Water Heater
Community Details
- Association fees include ground maintenance
- Elite Management Pro Association, Phone Number (919) 233-7660
- Weston Woods Subdivision
Listing and Financial Details
- Assessor Parcel Number 163600-86-5395
Map
Home Values in the Area
Average Home Value in this Area
Tax History
| Year | Tax Paid | Tax Assessment Tax Assessment Total Assessment is a certain percentage of the fair market value that is determined by local assessors to be the total taxable value of land and additions on the property. | Land | Improvement |
|---|---|---|---|---|
| 2024 | $1,121 | $137,350 | $42,500 | $94,850 |
| 2023 | $1,101 | $137,350 | $42,500 | $94,850 |
| 2022 | $1,130 | $137,350 | $42,500 | $94,850 |
| 2021 | $1,130 | $137,350 | $42,500 | $94,850 |
| 2020 | $1,143 | $137,350 | $42,500 | $94,850 |
| 2019 | $1,143 | $137,350 | $42,500 | $94,850 |
| 2018 | $0 | $100,000 | $24,000 | $76,000 |
| 2017 | $853 | $100,000 | $24,000 | $76,000 |
| 2016 | $853 | $100,000 | $24,000 | $76,000 |
| 2014 | $853 | $100,000 | $24,000 | $76,000 |
Property History
| Date | Event | Price | Change | Sq Ft Price |
|---|---|---|---|---|
| 07/18/2025 07/18/25 | For Sale | $250,000 | -- | $179 / Sq Ft |
Purchase History
| Date | Type | Sale Price | Title Company |
|---|---|---|---|
| Warranty Deed | $202,000 | None Listed On Document | |
| Warranty Deed | $202,000 | None Listed On Document | |
| Warranty Deed | $150,000 | None Available | |
| Deed | -- | None Available | |
| Warranty Deed | -- | None Available | |
| Warranty Deed | -- | None Available | |
| Warranty Deed | $92,000 | None Available |
Mortgage History
| Date | Status | Loan Amount | Loan Type |
|---|---|---|---|
| Previous Owner | $149,900 | VA | |
| Previous Owner | $73,500 | New Conventional | |
| Previous Owner | $87,200 | Unknown | |
| Previous Owner | $92,000 | Purchase Money Mortgage |
Similar Homes in Clayton, NC
Source: Doorify MLS
MLS Number: 10110328
APN: 06F04047C
- 120 Blackthorne Ct
- 407 Whitehall Ct
- 165 Cambridge Elm Dr
- 107 Walford Park
- 205 Green Park
- 202 Wimbledon Ct
- 101 Wimbledon Ct
- 367 Tayside St
- 10 Stillwood Ct
- 103 Mayfair Ct
- 164 Avocet Ln
- 128 Chris Ct
- 39 Wood Stork Ct
- 669 Balmoral St
- 48 Arabella Ln
- 2430 Josephine Rd
- 32 Iroquois Ct
- 123 Holiday Island Dr
- 419 Joy Dr
- 200 Kintyre Dr
- 121 Blackthorne Ct
- 309 Whitehall Ct
- 305 Whitehall Ct
- 313 Whitehall Ct
- 306 Whitehall Ct
- 103 Wimbledon Ct
- 257 Cambridge Elm Dr
- 133 Holiday Island Dr
- 148 Ridge Way Ln
- 244 Victor Ct
- 58 Carson Dr
- 700 Winding Oak Way
- 115 Callisto Way
- 270 S Ridge Dr
- 168 Antila Ct
- 90 Elvis Dr
- 143 Christine Dr
- 566 Spaniel Ln
- 147 Black Angus Dr
- 85 Falling Creek Ct
