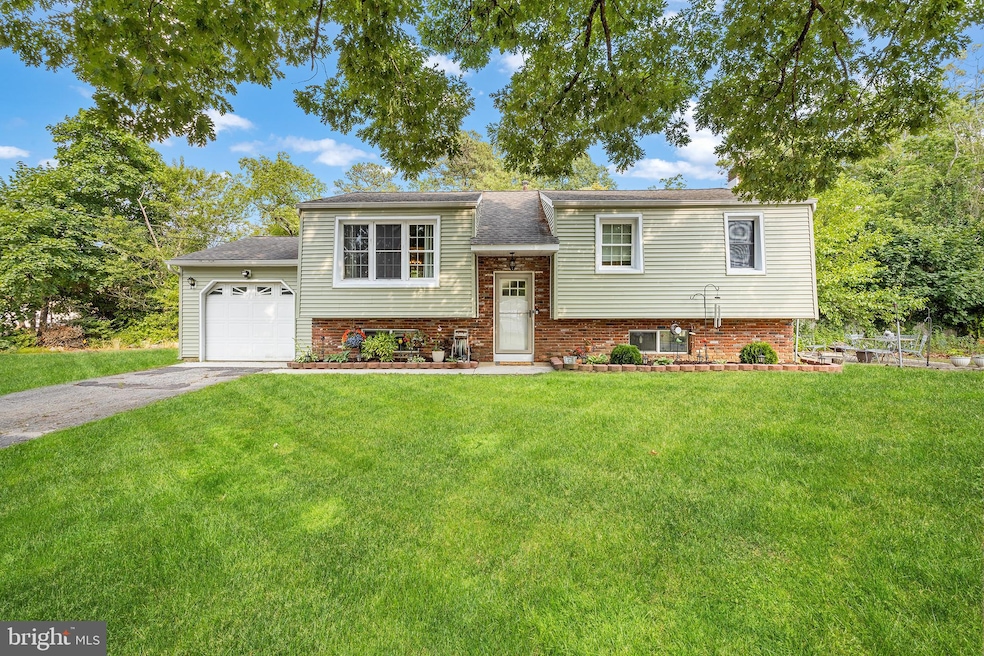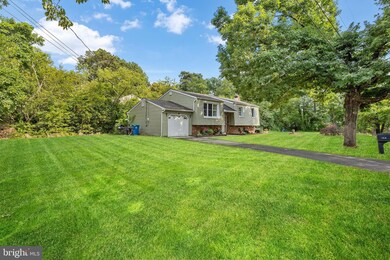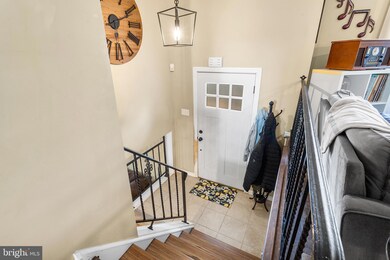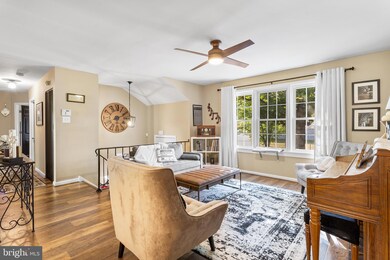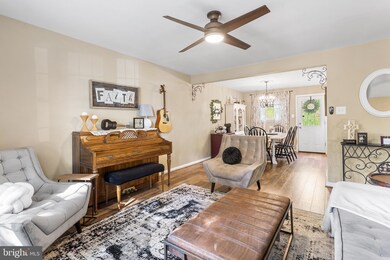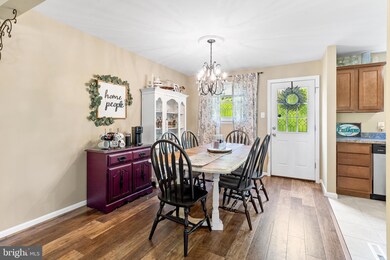
109 Cedar Lake Dr Williamstown, NJ 08094
Highlights
- Water Views
- Deck
- Attic
- Colonial Architecture
- Main Floor Bedroom
- Corner Lot
About This Home
As of August 2024**Offer deadline- Best and Final due by 8pm 7/2/24.
Welcome to 109 Cedar Lake Drive in the charming Collings Lake community of Williamstown. This bi-level home sits on nearly half an acre and offers a view of Lake Albert. Upon entering, you have the choice to go to the main or lower level. As you step into the main level you are greeted by an inviting living area that flows seamlessly into the dining area and kitchen. The main floor includes a full bathroom and three generously sized bedrooms. There is also access to the deck and yard from the dining area for convenience.
As you go to the lower level, you'll find the open living area complete with a cozy fireplace. This level accommodates a fourth spacious bedroom, a convenient half bathroom, and a practical laundry room. Outside, the property offers a large side yard and views of the lake, perfect for enjoying the outdoors.
This home is move-in ready and provides a harmonious blend of comfort and natural beauty. Schedule a tour today and discover your next home sweet home!
Last Agent to Sell the Property
Ayla Maldonado
Redfin Listed on: 06/20/2024

Home Details
Home Type
- Single Family
Est. Annual Taxes
- $6,273
Year Built
- Built in 1971 | Remodeled in 2015
Lot Details
- 0.46 Acre Lot
- Lot Dimensions are 80.00 x 250.00
- Corner Lot
- Property is zoned PVR1
HOA Fees
- $13 Monthly HOA Fees
Parking
- 1 Car Attached Garage
- Front Facing Garage
Home Design
- Colonial Architecture
- Shingle Roof
- Vinyl Siding
- Concrete Perimeter Foundation
Interior Spaces
- 2,068 Sq Ft Home
- Property has 2 Levels
- Ceiling Fan
- Wood Burning Fireplace
- Family Room
- Living Room
- Formal Dining Room
- Water Views
- Attic
Kitchen
- <<selfCleaningOvenToken>>
- <<builtInMicrowave>>
- Dishwasher
Flooring
- Carpet
- Laminate
Bedrooms and Bathrooms
- En-Suite Primary Bedroom
Laundry
- Laundry Room
- Laundry on lower level
Outdoor Features
- Deck
Schools
- Collings Lake Elementary School
- Local Middle School
- Buena Regional High School
Utilities
- Forced Air Heating and Cooling System
- Cooling System Utilizes Natural Gas
- 100 Amp Service
- Well
- Natural Gas Water Heater
- Municipal Trash
- On Site Septic
- Cable TV Available
Community Details
- Collings Lakes Civics Ass. HOA
- Collings Lake Subdivision
Listing and Financial Details
- Tax Lot 00023
- Assessor Parcel Number 05-00401-00023
Ownership History
Purchase Details
Home Financials for this Owner
Home Financials are based on the most recent Mortgage that was taken out on this home.Purchase Details
Home Financials for this Owner
Home Financials are based on the most recent Mortgage that was taken out on this home.Purchase Details
Purchase Details
Similar Homes in Williamstown, NJ
Home Values in the Area
Average Home Value in this Area
Purchase History
| Date | Type | Sale Price | Title Company |
|---|---|---|---|
| Bargain Sale Deed | $330,000 | Weichert Title | |
| Bargain Sale Deed | $149,900 | Foundation Title Llc | |
| Sheriffs Deed | $63,800 | None Available | |
| Sheriffs Deed | -- | -- |
Mortgage History
| Date | Status | Loan Amount | Loan Type |
|---|---|---|---|
| Open | $155,000 | New Conventional | |
| Previous Owner | $195,975 | New Conventional | |
| Previous Owner | $147,184 | FHA | |
| Previous Owner | $147,000 | No Value Available | |
| Previous Owner | $73,926 | No Value Available |
Property History
| Date | Event | Price | Change | Sq Ft Price |
|---|---|---|---|---|
| 08/02/2024 08/02/24 | Sold | $330,000 | +3.1% | $160 / Sq Ft |
| 07/10/2024 07/10/24 | Pending | -- | -- | -- |
| 06/20/2024 06/20/24 | For Sale | $319,999 | +113.5% | $155 / Sq Ft |
| 07/17/2015 07/17/15 | Sold | $149,900 | 0.0% | $72 / Sq Ft |
| 06/15/2015 06/15/15 | Pending | -- | -- | -- |
| 06/04/2015 06/04/15 | Price Changed | $149,900 | +7.1% | $72 / Sq Ft |
| 06/03/2015 06/03/15 | Price Changed | $139,900 | -6.7% | $68 / Sq Ft |
| 05/13/2015 05/13/15 | Price Changed | $149,900 | -6.3% | $72 / Sq Ft |
| 04/15/2015 04/15/15 | Price Changed | $159,900 | -5.9% | $77 / Sq Ft |
| 04/07/2015 04/07/15 | For Sale | $169,900 | -- | $82 / Sq Ft |
Tax History Compared to Growth
Tax History
| Year | Tax Paid | Tax Assessment Tax Assessment Total Assessment is a certain percentage of the fair market value that is determined by local assessors to be the total taxable value of land and additions on the property. | Land | Improvement |
|---|---|---|---|---|
| 2024 | $6,374 | $204,900 | $65,800 | $139,100 |
| 2023 | $6,110 | $204,900 | $65,800 | $139,100 |
| 2022 | $6,110 | $204,900 | $65,800 | $139,100 |
| 2021 | $6,024 | $204,900 | $65,800 | $139,100 |
| 2020 | $5,825 | $204,900 | $65,800 | $139,100 |
| 2019 | $5,565 | $204,900 | $65,800 | $139,100 |
| 2018 | $5,504 | $204,900 | $65,800 | $139,100 |
| 2017 | $5,448 | $204,900 | $65,800 | $139,100 |
| 2016 | $5,262 | $204,900 | $65,800 | $139,100 |
| 2015 | $5,153 | $204,900 | $65,800 | $139,100 |
| 2014 | $5,123 | $204,900 | $65,800 | $139,100 |
Agents Affiliated with this Home
-
A
Seller's Agent in 2024
Ayla Maldonado
Redfin
-
Camisha Brown

Buyer's Agent in 2024
Camisha Brown
Weichert Corporate
(856) 398-9075
1 in this area
41 Total Sales
-
Joseph Fox
J
Seller's Agent in 2015
Joseph Fox
New Jersey Home Sales Inc
(856) 404-2918
40 Total Sales
-
datacorrect BrightMLS
d
Buyer's Agent in 2015
datacorrect BrightMLS
Non Subscribing Office
Map
Source: Bright MLS
MLS Number: NJAC2012786
APN: 05-00401-0000-00023
- 306 Fairmont Ave
- 403 Wiltshire Terrace
- 204 Wayne Ave
- 202 Wayne Ave
- 515 Cains Mill Rd
- 116 Carol Ln
- 301 Colin Ln
- 405 Cushman Ave
- 3 E Beach Rd
- 100 E Collings Dr
- 122 W Beach Rd
- 87 E Park Ave
- 0 Park Ave
- 114 S River Dr
- 1021 Route 54
- 313 W Collings Dr
- 0 W Ave
- 0 Cains Mill Rd Unit NJAC2018898
- 00 11th St
- 1022 Black Horse Pike
