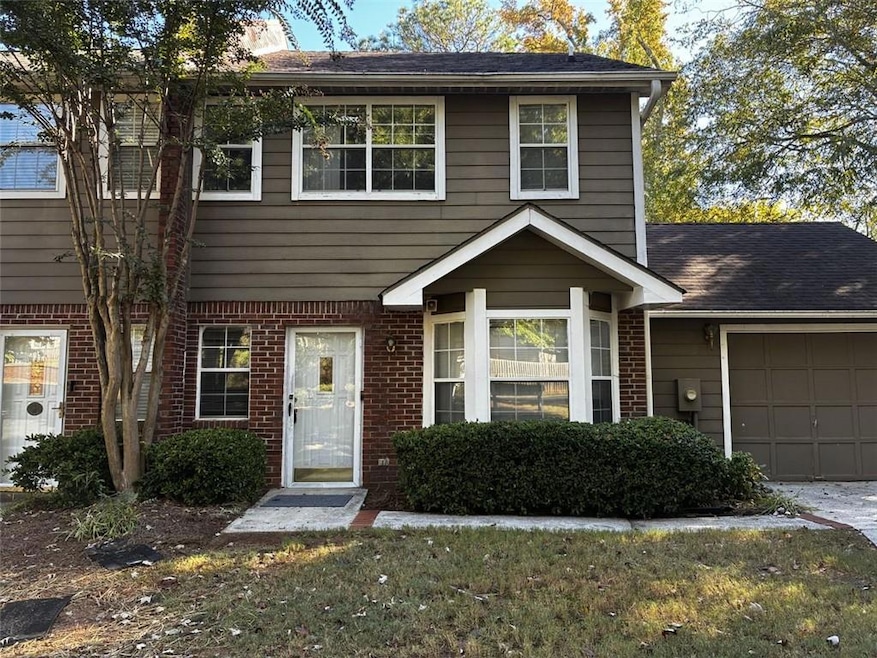Welcome to this delightful 2-bedroom, 2.5-bathroom home located in the heart of Decatur! Enjoy a warm and inviting living area with a cozy fireplace - perfect for relaxing on cool evenings. The kitchen features a convenient breakfast bar and a view to the family room, creating a comfortable and connected atmosphere.
The master bedrooms include walk-in closets, offering plenty of storage. The finished basement provides additional versatile space that can be used as an office, gym, or entertainment area. Step outside to enjoy the fenced backyard and back patio, ideal for morning coffee or weekend barbecues, all surrounded by peaceful natural surroundings. The home also offers a front yard, a driveway, and a 1-car garage for your convenience. Take advantage of the community amenities, including a refreshing pool and tennis courts, for an active and enjoyable lifestyle. *All leases that start 11/1/2025 will end 1/31/2027. All leases that start after 11/1/2025 will end 2/28/2027
– Pets are allowed. Some fees apply. All pets do have to be screened, which you will do at the time of your application, and pet fees will be charged based on the PetScreening score.
– We offer the Security Deposit Waiver alternative to all residents. If you don't want to pay a traditional security deposit, you can instead opt to pay a monthly non-refundable fee. Once your application is approved, we will let you know what that fee would be, and you will be able to choose between that or a traditional deposit.
– Qualifications are: income needs to be 3x the rent, two years of good rental history, no evictions for the last five years, and credit and background will be checked.
– All residents are enrolled in the Resident Benefits Package (RBP) for $40/mo which includes HVAC air filter delivery (for applicable properties), credit building to help boost your credit score with timely rent payments, move-in concierge service making utility connection and home service set up a breeze during your move-in, pest control including (Bed bugs, fleas, ticks, mites, weevils, and cockroaches). More details upon application.
– The application fee is $65 per person. We highly encourage all applicants to link their bank accounts during the application process to expedite response time. Should you choose to manually upload documents, we ask for your patience as this will result in longer review cycles.

