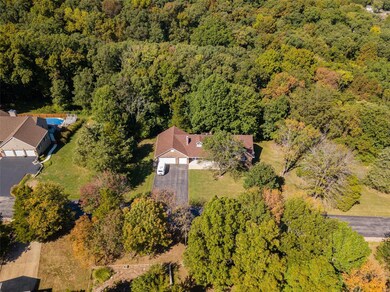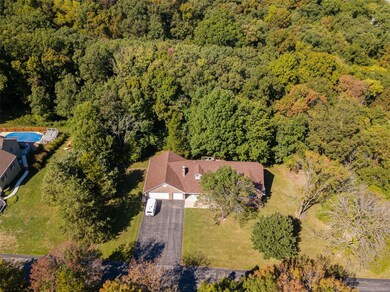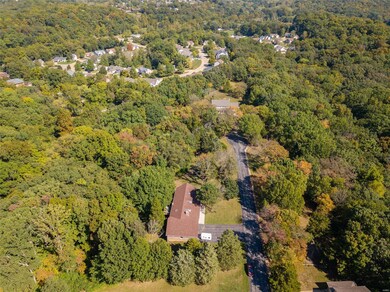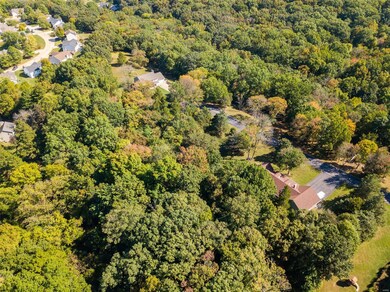
109 Heritage Hills Place Arnold, MO 63010
Highlights
- 3.33 Acre Lot
- Deck
- Cathedral Ceiling
- Open Floorplan
- Ranch Style House
- Backs to Trees or Woods
About This Home
As of December 2024Dream Home, 3.3 acres, Three Car Oversized Garage, Four bathrooms, Walkout basement, Main Floor Laundry, Open Floor Plan!
From the farmhouse front porch, to your own private ATV & walking trails-This Arnold property is located within Heritage Hills. Beautiful wood floors, vaulted ceiling, a bay window, and a full brick wood burning fireplace establish that feeling of home right when you enter! The freshly painted, custom kitchen is gorgeous & complete with a separate dining area, built in desk, center island, a skylight, separate MFL room, and half bathroom. Large owners bedroom features a walk-in closet & a full bathroom. White trim & 6 panel doors thru-out, Extended driveway will easily park multiple vehicles, mature trees providing a private-park like setting! The LL is mostly finished, family/rec room, 1/2 bathroom, huge storage room w/shelving, separate utility room. Passed occupancy inspection provided. Fox C-6 schools. 25 min to downtown STL. Seller relocating out of state.
Last Agent to Sell the Property
EXP Realty, LLC License #2005041453 Listed on: 10/25/2021

Home Details
Home Type
- Single Family
Est. Annual Taxes
- $3,047
Year Built
- Built in 1986
Lot Details
- 3.33 Acre Lot
- Backs to Trees or Woods
HOA Fees
- $33 Monthly HOA Fees
Parking
- 3 Car Attached Garage
- Tandem Parking
Home Design
- Ranch Style House
- Traditional Architecture
- Brick or Stone Mason
- Vinyl Siding
Interior Spaces
- 2,012 Sq Ft Home
- Open Floorplan
- Cathedral Ceiling
- Wood Burning Fireplace
- Tilt-In Windows
- Six Panel Doors
- Living Room with Fireplace
- Formal Dining Room
- Storm Doors
- Laundry on main level
Kitchen
- Dishwasher
- Solid Surface Countertops
- Built-In or Custom Kitchen Cabinets
Flooring
- Wood
- Partially Carpeted
Bedrooms and Bathrooms
- 3 Main Level Bedrooms
- Walk-In Closet
- Primary Bathroom is a Full Bathroom
- Shower Only
Basement
- Walk-Out Basement
- Basement Fills Entire Space Under The House
- Bedroom in Basement
- Finished Basement Bathroom
Outdoor Features
- Deck
Schools
- Lone Dell Elem. Elementary School
- Ridgewood Middle School
- Fox Sr. High School
Utilities
- Forced Air Heating and Cooling System
- Electric Water Heater
- Septic System
- High Speed Internet
Listing and Financial Details
- Assessor Parcel Number 02-6.0-23.0-3-002-076
Ownership History
Purchase Details
Home Financials for this Owner
Home Financials are based on the most recent Mortgage that was taken out on this home.Purchase Details
Home Financials for this Owner
Home Financials are based on the most recent Mortgage that was taken out on this home.Purchase Details
Home Financials for this Owner
Home Financials are based on the most recent Mortgage that was taken out on this home.Purchase Details
Home Financials for this Owner
Home Financials are based on the most recent Mortgage that was taken out on this home.Purchase Details
Home Financials for this Owner
Home Financials are based on the most recent Mortgage that was taken out on this home.Similar Homes in Arnold, MO
Home Values in the Area
Average Home Value in this Area
Purchase History
| Date | Type | Sale Price | Title Company |
|---|---|---|---|
| Warranty Deed | -- | Investors Title Company | |
| Warranty Deed | -- | Investors Title Company | |
| Warranty Deed | -- | Freedom Title | |
| Quit Claim Deed | -- | Continental Title | |
| Interfamily Deed Transfer | -- | Continental Title | |
| Declaration | -- | None Available |
Mortgage History
| Date | Status | Loan Amount | Loan Type |
|---|---|---|---|
| Open | $410,000 | New Conventional | |
| Closed | $410,000 | New Conventional | |
| Previous Owner | $351,500 | New Conventional | |
| Previous Owner | $260,000 | New Conventional | |
| Previous Owner | $165,400 | New Conventional | |
| Previous Owner | $265,000 | New Conventional | |
| Previous Owner | $99,000 | Credit Line Revolving |
Property History
| Date | Event | Price | Change | Sq Ft Price |
|---|---|---|---|---|
| 12/03/2024 12/03/24 | Sold | -- | -- | -- |
| 11/10/2024 11/10/24 | Pending | -- | -- | -- |
| 11/07/2024 11/07/24 | For Sale | $399,900 | +22.1% | $199 / Sq Ft |
| 11/07/2024 11/07/24 | Off Market | -- | -- | -- |
| 03/15/2022 03/15/22 | Sold | -- | -- | -- |
| 02/16/2022 02/16/22 | Pending | -- | -- | -- |
| 02/15/2022 02/15/22 | Price Changed | $327,500 | 0.0% | $163 / Sq Ft |
| 02/15/2022 02/15/22 | For Sale | $327,500 | -2.2% | $163 / Sq Ft |
| 12/13/2021 12/13/21 | Off Market | -- | -- | -- |
| 11/06/2021 11/06/21 | Pending | -- | -- | -- |
| 11/04/2021 11/04/21 | Price Changed | $335,000 | -9.2% | $167 / Sq Ft |
| 10/26/2021 10/26/21 | Price Changed | $369,000 | -7.6% | $183 / Sq Ft |
| 10/25/2021 10/25/21 | For Sale | $399,500 | +26.0% | $199 / Sq Ft |
| 04/20/2018 04/20/18 | Sold | -- | -- | -- |
| 03/12/2018 03/12/18 | Pending | -- | -- | -- |
| 02/18/2018 02/18/18 | Price Changed | $317,000 | -3.9% | $158 / Sq Ft |
| 12/15/2017 12/15/17 | For Sale | $329,900 | -- | $164 / Sq Ft |
Tax History Compared to Growth
Tax History
| Year | Tax Paid | Tax Assessment Tax Assessment Total Assessment is a certain percentage of the fair market value that is determined by local assessors to be the total taxable value of land and additions on the property. | Land | Improvement |
|---|---|---|---|---|
| 2023 | $3,047 | $42,700 | $4,800 | $37,900 |
| 2022 | $3,026 | $42,700 | $4,800 | $37,900 |
| 2021 | $3,029 | $42,700 | $4,800 | $37,900 |
| 2020 | $2,837 | $37,900 | $4,200 | $33,700 |
| 2019 | $2,845 | $37,900 | $4,200 | $33,700 |
| 2018 | $2,824 | $37,900 | $4,200 | $33,700 |
| 2017 | $2,735 | $37,900 | $4,200 | $33,700 |
| 2016 | $2,343 | $35,000 | $4,000 | $31,000 |
| 2015 | $2,349 | $35,000 | $4,000 | $31,000 |
| 2013 | -- | $34,700 | $4,000 | $30,700 |
Agents Affiliated with this Home
-
Azur Meskovic

Seller's Agent in 2024
Azur Meskovic
Meskovic Realty Group, LLC
(636) 346-4163
8 in this area
189 Total Sales
-
Debbie Williams

Buyer's Agent in 2024
Debbie Williams
Real Broker LLC
(636) 219-6595
8 in this area
95 Total Sales
-
Debbie Langanke

Seller's Agent in 2022
Debbie Langanke
EXP Realty, LLC
(314) 960-6739
17 in this area
86 Total Sales
-
Holly Crump

Seller Co-Listing Agent in 2022
Holly Crump
EXP Realty, LLC
(314) 458-4704
21 in this area
301 Total Sales
-
Michael Nettemeyer

Buyer's Agent in 2022
Michael Nettemeyer
Nettwork Global
(636) 614-5778
5 in this area
530 Total Sales
-
Leonmarie Benner

Seller's Agent in 2018
Leonmarie Benner
RE/MAX
(314) 963-8836
122 Total Sales
Map
Source: MARIS MLS
MLS Number: MIS21075061
APN: 02-6.0-23.0-3-002-076
- 3871 Autumn Set Dr
- 4615 Skyview Dr
- 1437 Castle Mill Dr
- 1409 Castle Mill Dr
- 1351 Stone Mill Cir
- 1022 Top Dr
- 1017 Top Dr
- 70 Konert Cir
- 78 Konert Cir
- 732 Konert Crossing
- 701 Konert Crossing
- 21 Sun Aire Dr
- 841 Konert Hill Dr
- 1736 Debra Ln
- 2707 Stonecrest Dr
- 241 Dell View Dr
- 3356 Vine Clad Hill Dr
- 3348 Vine Clad Hill Dr
- 2107 Henley Woods Dr
- 3351 Vine Clad Hill Dr






