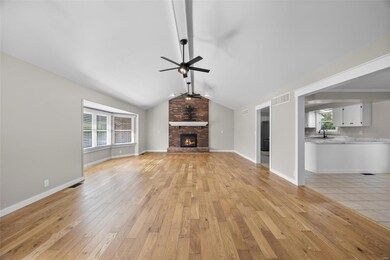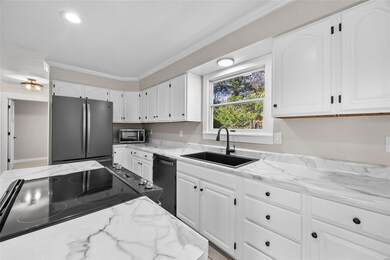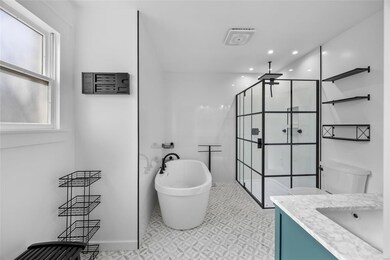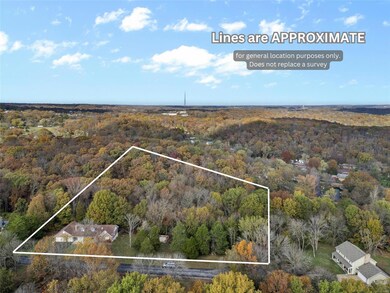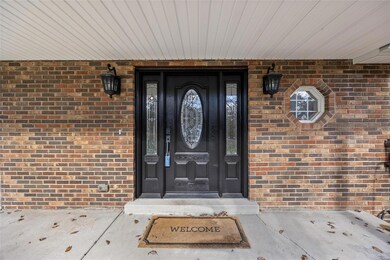
109 Heritage Hills Place Arnold, MO 63010
Highlights
- 3.33 Acre Lot
- Wooded Lot
- Traditional Architecture
- Center Hall Plan
- Vaulted Ceiling
- Wood Flooring
About This Home
As of December 2024This wooded beauty at 109 Heritage Hills is nestled on over 3 Acres in a peaceful and park like setting in the heart of Arnold. The list of features includes a very large great room boasting vaulted ceilings, soothing hardwood floors, a cozy wood burning fireplace all while open to the kitchen and breakfast room connecting the home together with the hallway and bedrooms. The primary bedroom suite features a stunning ensuite bath consisting of light tile work, a soaking tub, a spectacular stand up shower all decorated with beautiful fixtures completing this bath with a wonderful airy feel of style and luxury. The open kitchen and center island are perfect for family gatherings with easy access to the deck overseeing the tree line. The large walkout lower level features a bedroom, living room, and ample unfinished space ready for your finishing touches to bring your vision life. This home is rare and unique and is seeking an owner that can appreciate all it has to offer. Buy it today!
Last Agent to Sell the Property
Meskovic Realty Group, LLC License #2010036526 Listed on: 11/07/2024
Home Details
Home Type
- Single Family
Est. Annual Taxes
- $3,029
Year Built
- Built in 1986
Lot Details
- 3.33 Acre Lot
- Fenced
- Wooded Lot
- Backs to Trees or Woods
HOA Fees
- $33 Monthly HOA Fees
Parking
- 3 Car Attached Garage
- Garage Door Opener
- Driveway
Home Design
- Traditional Architecture
- Brick Veneer
- Aluminum Siding
Interior Spaces
- 1-Story Property
- Vaulted Ceiling
- Wood Burning Fireplace
- Center Hall Plan
- Wood Flooring
Kitchen
- <<microwave>>
- Dishwasher
- Disposal
Bedrooms and Bathrooms
- 4 Bedrooms
Partially Finished Basement
- Bedroom in Basement
- Finished Basement Bathroom
Schools
- Lone Dell Elem. Elementary School
- Ridgewood Middle School
- Fox Sr. High School
Additional Features
- Shed
- Forced Air Heating System
Community Details
- Association fees include common grounds
Listing and Financial Details
- Assessor Parcel Number 02-6.0-23.0-3-002-076
Ownership History
Purchase Details
Home Financials for this Owner
Home Financials are based on the most recent Mortgage that was taken out on this home.Purchase Details
Home Financials for this Owner
Home Financials are based on the most recent Mortgage that was taken out on this home.Purchase Details
Home Financials for this Owner
Home Financials are based on the most recent Mortgage that was taken out on this home.Purchase Details
Home Financials for this Owner
Home Financials are based on the most recent Mortgage that was taken out on this home.Purchase Details
Home Financials for this Owner
Home Financials are based on the most recent Mortgage that was taken out on this home.Similar Homes in Arnold, MO
Home Values in the Area
Average Home Value in this Area
Purchase History
| Date | Type | Sale Price | Title Company |
|---|---|---|---|
| Warranty Deed | -- | Investors Title Company | |
| Warranty Deed | -- | Investors Title Company | |
| Warranty Deed | -- | Freedom Title | |
| Quit Claim Deed | -- | Continental Title | |
| Interfamily Deed Transfer | -- | Continental Title | |
| Declaration | -- | None Available |
Mortgage History
| Date | Status | Loan Amount | Loan Type |
|---|---|---|---|
| Open | $410,000 | New Conventional | |
| Closed | $410,000 | New Conventional | |
| Previous Owner | $351,500 | New Conventional | |
| Previous Owner | $260,000 | New Conventional | |
| Previous Owner | $165,400 | New Conventional | |
| Previous Owner | $265,000 | New Conventional | |
| Previous Owner | $99,000 | Credit Line Revolving |
Property History
| Date | Event | Price | Change | Sq Ft Price |
|---|---|---|---|---|
| 12/03/2024 12/03/24 | Sold | -- | -- | -- |
| 11/10/2024 11/10/24 | Pending | -- | -- | -- |
| 11/07/2024 11/07/24 | For Sale | $399,900 | +22.1% | $199 / Sq Ft |
| 11/07/2024 11/07/24 | Off Market | -- | -- | -- |
| 03/15/2022 03/15/22 | Sold | -- | -- | -- |
| 02/16/2022 02/16/22 | Pending | -- | -- | -- |
| 02/15/2022 02/15/22 | Price Changed | $327,500 | 0.0% | $163 / Sq Ft |
| 02/15/2022 02/15/22 | For Sale | $327,500 | -2.2% | $163 / Sq Ft |
| 12/13/2021 12/13/21 | Off Market | -- | -- | -- |
| 11/06/2021 11/06/21 | Pending | -- | -- | -- |
| 11/04/2021 11/04/21 | Price Changed | $335,000 | -9.2% | $167 / Sq Ft |
| 10/26/2021 10/26/21 | Price Changed | $369,000 | -7.6% | $183 / Sq Ft |
| 10/25/2021 10/25/21 | For Sale | $399,500 | +26.0% | $199 / Sq Ft |
| 04/20/2018 04/20/18 | Sold | -- | -- | -- |
| 03/12/2018 03/12/18 | Pending | -- | -- | -- |
| 02/18/2018 02/18/18 | Price Changed | $317,000 | -3.9% | $158 / Sq Ft |
| 12/15/2017 12/15/17 | For Sale | $329,900 | -- | $164 / Sq Ft |
Tax History Compared to Growth
Tax History
| Year | Tax Paid | Tax Assessment Tax Assessment Total Assessment is a certain percentage of the fair market value that is determined by local assessors to be the total taxable value of land and additions on the property. | Land | Improvement |
|---|---|---|---|---|
| 2023 | $3,047 | $42,700 | $4,800 | $37,900 |
| 2022 | $3,026 | $42,700 | $4,800 | $37,900 |
| 2021 | $3,029 | $42,700 | $4,800 | $37,900 |
| 2020 | $2,837 | $37,900 | $4,200 | $33,700 |
| 2019 | $2,845 | $37,900 | $4,200 | $33,700 |
| 2018 | $2,824 | $37,900 | $4,200 | $33,700 |
| 2017 | $2,735 | $37,900 | $4,200 | $33,700 |
| 2016 | $2,343 | $35,000 | $4,000 | $31,000 |
| 2015 | $2,349 | $35,000 | $4,000 | $31,000 |
| 2013 | -- | $34,700 | $4,000 | $30,700 |
Agents Affiliated with this Home
-
Azur Meskovic

Seller's Agent in 2024
Azur Meskovic
Meskovic Realty Group, LLC
(636) 346-4163
8 in this area
189 Total Sales
-
Debbie Williams

Buyer's Agent in 2024
Debbie Williams
Real Broker LLC
(636) 219-6595
8 in this area
95 Total Sales
-
Debbie Langanke

Seller's Agent in 2022
Debbie Langanke
EXP Realty, LLC
(314) 960-6739
17 in this area
86 Total Sales
-
Holly Crump

Seller Co-Listing Agent in 2022
Holly Crump
EXP Realty, LLC
(314) 458-4704
21 in this area
301 Total Sales
-
Michael Nettemeyer

Buyer's Agent in 2022
Michael Nettemeyer
Nettwork Global
(636) 614-5778
5 in this area
530 Total Sales
-
Leonmarie Benner

Seller's Agent in 2018
Leonmarie Benner
RE/MAX
(314) 963-8836
122 Total Sales
Map
Source: MARIS MLS
MLS Number: MIS24069948
APN: 02-6.0-23.0-3-002-076
- 3871 Autumn Set Dr
- 4615 Skyview Dr
- 1437 Castle Mill Dr
- 1409 Castle Mill Dr
- 1351 Stone Mill Cir
- 1022 Top Dr
- 1017 Top Dr
- 70 Konert Cir
- 78 Konert Cir
- 732 Konert Crossing
- 701 Konert Crossing
- 21 Sun Aire Dr
- 841 Konert Hill Dr
- 1736 Debra Ln
- 2707 Stonecrest Dr
- 241 Dell View Dr
- 3356 Vine Clad Hill Dr
- 3348 Vine Clad Hill Dr
- 2107 Henley Woods Dr
- 3351 Vine Clad Hill Dr

