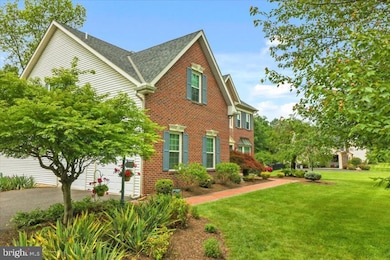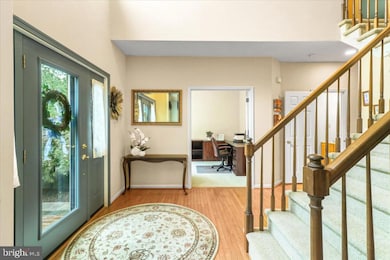
109 Knoll Dr Collegeville, PA 19426
Upper Providence Township NeighborhoodEstimated payment $4,716/month
Highlights
- Popular Property
- Heated Pool and Spa
- Dual Staircase
- Evans Elementary School Rated A
- View of Trees or Woods
- Partially Wooded Lot
About This Home
You've been scrolling the websites for weeks now, patiently waiting for the perfect home to hit the market, and you'll be very glad that you waited! Now being offered for the first time by the original owners, this David Cutler Estate home checks more boxes than you even knew you had; with 4 bedrooms, 2 1⁄2 bathrooms, and positioned on a premium conservation homesite with a 1⁄2 acre. On a quiet tree-lined street with only 60 homes, 109 Knoll Drive is the epitome of what everyone seeks to find in their "forever home". Once across the threshold, you immediately appreciate the grandeur of this floorplan, and how well cared for this home has been by the owners. A soaring two story entryway & winding staircase provides the ideal backdrop for those holiday photos; while real hardwood flooring captures your attention and leads you past your guest bathroom and towards the kitchen. Do you work from home and need a home office, well that box is checked! French doors provide ample privacy on the first floor for this oversized office, while massive bay windows offer that natural sunlight to beam in from morning to evening. A formal living room is adjacent to your office, while a dining room is right next to the kitchen, making it even more convenient for those holiday dinners and large get-togethers. Do you like to entertain and host gatherings with your friends, well be prepared to be the envy of your circle as you host in your new kitchen, adorned with granite countertops, a gas cooktop, and even a secondary bar area with granite and room for several bar stools. As if one staircase wasn't enough, a second is located in your two-story living room; which has extra large windows, a wood-burning fireplace, and impressive views of your backyard. Imagine yourself enjoying those morning cappuccinos or evening cabernets in your all seasons sunroom, with panoramic views of your newly stained deck and resort-style pool...it simply does not get any better than this. Complete privacy sets the backdrop for your new pool and patio, and well-matured trees outline the parameter of the backyard, making this serene backyard a true oasis all year round. Imagine watching over 55 species of birds, countless deer and other wildlife while enjoying your premier outdoor space. Upstairs you'll find 3 generously sized secondary bedrooms, with a full bathroom in between, and then your primary bedroom located on the opposite side. This primary bedroom does not fall short of "remarkable" in any way. Vaulted ceilings with recessed lighting set the stage, and an additional sitting area would make the quintessential workout space, reading nook or even smaller home office. Your en-suite bathroom has dual vanities, a newer walk-in shower and large soaking tub. Three (NOT TWO) closets gives you more than sufficient space for your clothing and collectibles. You can thank Mr. & Mrs. Knoll Drive for making all of these well thought-through investments for you, so that it makes it much easier for you to move right in and start enjoying this stunning gem of a home in Collegeville. WHOLE HOME GENERAC SYSTEM IN 2014 | NO HOA | RECENTLY PAINTED | NEW CARPET IN 2025 | HVAC CONSISTENTLY SERVICED | UPDATED LANDSCAPING & UP-LIGHTING | BRAND NEW WINDOWS IN 2021 | NEW GARAGE DOOR & OPENERS IN 2024 | ROOF INSTALLED 2017 | Don't you deserve to walk into a home every day that you are excited about?
Home Details
Home Type
- Single Family
Est. Annual Taxes
- $112
Year Built
- Built in 1998
Lot Details
- 0.55 Acre Lot
- Lot Dimensions are 135.00 x 175.00
- Vinyl Fence
- Landscaped
- Partially Wooded Lot
- Backs to Trees or Woods
- Property is in excellent condition
- Property is zoned R1
Parking
- 2 Car Attached Garage
- Lighted Parking
- Side Facing Garage
- Driveway
- Off-Street Parking
Home Design
- Traditional Architecture
- Frame Construction
- Shingle Roof
- Brick Front
Interior Spaces
- 2,862 Sq Ft Home
- Property has 2 Levels
- Dual Staircase
- Vaulted Ceiling
- Ceiling Fan
- Wood Burning Fireplace
- Insulated Windows
- Window Treatments
- Window Screens
- Sliding Doors
- Family Room
- Living Room
- Dining Room
- Den
- Sun or Florida Room
- Views of Woods
- Unfinished Basement
- Interior Basement Entry
- Flood Lights
- Laundry on lower level
Kitchen
- Eat-In Kitchen
- Gas Oven or Range
- Built-In Microwave
- Kitchen Island
- Upgraded Countertops
- Disposal
Flooring
- Wood
- Carpet
Bedrooms and Bathrooms
- 4 Bedrooms
- En-Suite Primary Bedroom
- En-Suite Bathroom
- Walk-In Closet
Pool
- Heated Pool and Spa
- Filtered Pool
- Heated In Ground Pool
Outdoor Features
- Exterior Lighting
- Shed
- Porch
Utilities
- Central Heating and Cooling System
- Heat Pump System
- Underground Utilities
- 120/240V
- Power Generator
- Electric Water Heater
- Phone Available
- Cable TV Available
Community Details
- No Home Owners Association
- Providence Knoll Subdivision
Listing and Financial Details
- Tax Lot 035
- Assessor Parcel Number 61-00-02833-454
Map
Home Values in the Area
Average Home Value in this Area
Tax History
| Year | Tax Paid | Tax Assessment Tax Assessment Total Assessment is a certain percentage of the fair market value that is determined by local assessors to be the total taxable value of land and additions on the property. | Land | Improvement |
|---|---|---|---|---|
| 2024 | $10,630 | $275,720 | $53,390 | $222,330 |
| 2023 | $10,146 | $275,720 | $53,390 | $222,330 |
| 2022 | $9,802 | $275,720 | $53,390 | $222,330 |
| 2021 | $9,212 | $275,720 | $53,390 | $222,330 |
| 2020 | $8,968 | $275,720 | $53,390 | $222,330 |
| 2019 | $8,798 | $275,720 | $53,390 | $222,330 |
| 2018 | $7,204 | $275,720 | $53,390 | $222,330 |
| 2017 | $8,628 | $275,720 | $53,390 | $222,330 |
| 2016 | $8,521 | $275,720 | $53,390 | $222,330 |
| 2015 | $7,968 | $275,720 | $53,390 | $222,330 |
| 2014 | $7,968 | $275,720 | $53,390 | $222,330 |
Property History
| Date | Event | Price | Change | Sq Ft Price |
|---|---|---|---|---|
| 07/17/2025 07/17/25 | For Sale | $849,900 | -- | $297 / Sq Ft |
Purchase History
| Date | Type | Sale Price | Title Company |
|---|---|---|---|
| Deed | -- | None Listed On Document | |
| Trustee Deed | $264,290 | -- |
Similar Homes in Collegeville, PA
Source: Bright MLS
MLS Number: PAMC2147968
APN: 61-00-02833-454
- 104 Berkshire Ln
- 158 Knoll Dr
- 405 Wartman Rd
- 122 Sunny Brook Rd
- 115 Burgess Rd Unit 18
- 571 Royersford Rd
- 371 Ridgewood Dr
- 342 Ridgewood Dr
- 165 W Ridge Pike Unit 257
- 165 W Ridge Pike Unit 272
- 37 Starmont Way
- 165 W Ridge Pike Unit 235
- 155 E 7th Ave
- 50 Hillcrest Ct
- 656 Longwood Rd
- 312 E 7th Ave
- 81 Bartlett Dr
- 619 Stewart Rd
- 226 Fairfield Cir W
- 50 Holly Dr
- 120 Aubrey Ln
- 1512 W Main St Unit 2
- 613 Longwood Rd
- 257 Fairfield Cir W
- 53 Sunset Rd
- 473 Bridge St
- 150 Morgan Dr
- 14 Hidden Hollow Dr
- 350 Brooke Dr
- 1902 Royal Ct
- 609 Muhlenberg Dr Unit 205
- 38 Jacob Way
- 103 Larrabee Way
- 151 Holly Dr
- 100 Hunsberger Dr
- 108 Foxmeadow Dr Unit CONDO 108
- 140 Jordan Ct
- 104 Walker Rd
- 74 E 5th Ave
- 817 Walden Ct






