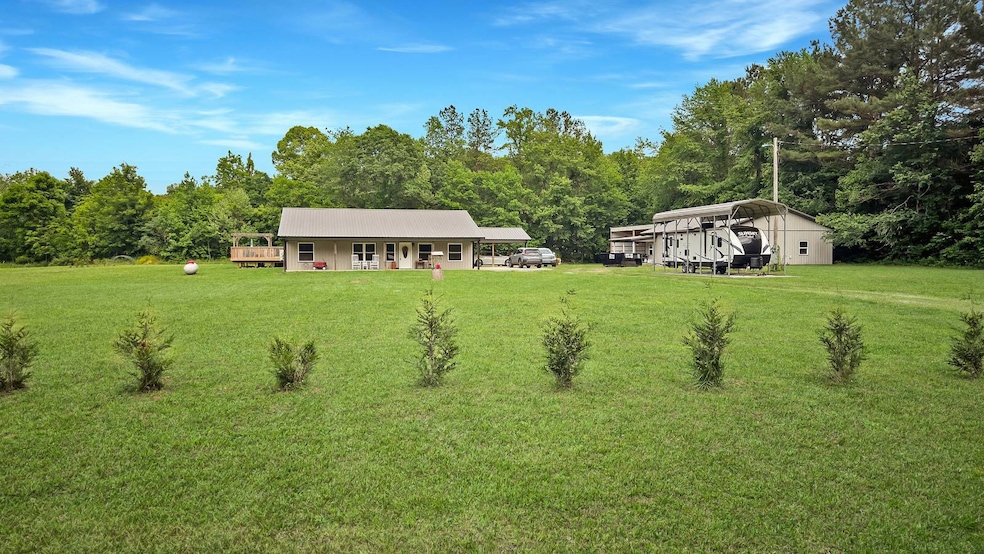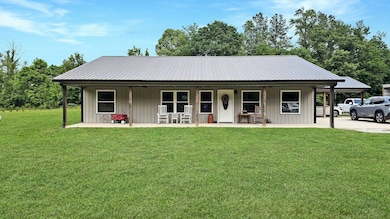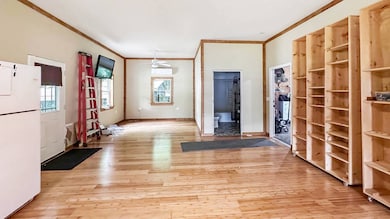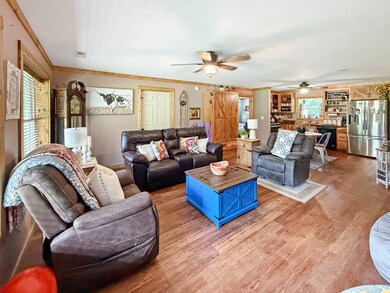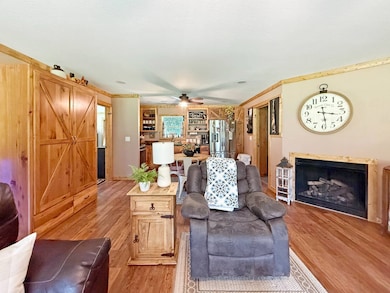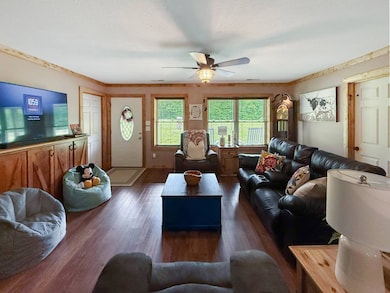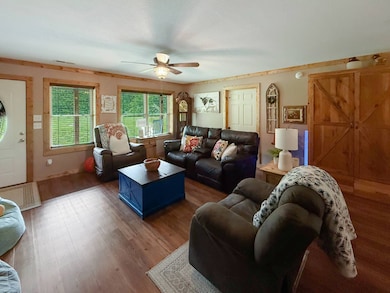Estimated payment $3,277/month
Highlights
- Above Ground Pool
- Deck
- Wood Flooring
- Open Floorplan
- Contemporary Architecture
- 2 Car Attached Garage
About This Home
Dover, TN Mini-Homestead on 5.2 Acres - Main Home + Guesthouse + Serious Workshop Space Welcome to your private retreat in the heart of Dover! Built in 2018, this 3 bed, 2.5 bath home offers 1,600 sq ft of charm and versatility, plus a fully equipped 594 sq ft guesthouse and garage setup-all nestled on 5.2 beautifully maintained acres. The main home features hardwood flooring, oak trim, textured ceilings, and an open-concept living space anchored by a cozy gas fireplace. The kitchen includes a single bowl farmhouse sink, lazy Susan cabinets, dishwasher, refrigerator, and an electric stove with gas hookup available. The 19x9 laundry room doubles as a utility space with built-in shelving and a half bath. The primary suite includes a sliding door to the patio, walk-in closet, and a farmhouse-style door to a full bath with tub/shower combo and single vanity. Bedroom three has its own private bath featuring a walk-in tiled shower with rain head, walk-in closet, and single vanity-perfect for guests or a private suite. Enjoy outdoor living with an 8x48 covered front porch, 69x16 backyard patio, 24x30 pool deck surrounding a 27' round above-ground pool, 36x14 concrete RV carport, 20x18 metal carport, 28x48 lean-to, and a 10x20 she shed. The guesthouse is a gem on its own with a gas stove, refrigerator, built-in cabinets (some on wheels), a tub/shower combo bath, split HVAC, and its own septic tank. TVs in the guesthouse convey. The 33x29 garage is attached to the guesthouse and features built-in storage, a working generator, split HVAC, washer/dryer hookups, and a freezer that can stay. Additional perks include privacy trees, a well with filtration system, propane tank, apple and pear trees, and even a Cub Cadet 50" mower and tractor that can convey. This one checks every box for comfort, flexibility, and full-on country living. Don't miss it!
Property Details
Home Type
- Multi-Family
Est. Annual Taxes
- $1,514
Year Built
- Built in 2018
Lot Details
- 5.2 Acre Lot
- Landscaped with Trees
Parking
- 2 Car Attached Garage
- Driveway
Home Design
- Contemporary Architecture
- Property Attached
- Frame Construction
- Metal Roof
- Aluminum Siding
Interior Spaces
- 1,600 Sq Ft Home
- 1-Story Property
- Open Floorplan
- Living Room
- Wood Flooring
- <<OvenToken>>
- Laundry Room
Bedrooms and Bathrooms
- 3 Bedrooms
Outdoor Features
- Above Ground Pool
- Deck
- Patio
Utilities
- Central Air
- Heat Pump System
- Septic Tank
Map
Home Values in the Area
Average Home Value in this Area
Tax History
| Year | Tax Paid | Tax Assessment Tax Assessment Total Assessment is a certain percentage of the fair market value that is determined by local assessors to be the total taxable value of land and additions on the property. | Land | Improvement |
|---|---|---|---|---|
| 2024 | $1,514 | $101,850 | $9,375 | $92,475 |
| 2023 | $1,422 | $60,225 | $6,250 | $53,975 |
| 2022 | $1,422 | $60,225 | $6,250 | $53,975 |
| 2021 | $1,045 | $60,225 | $6,250 | $53,975 |
| 2020 | $744 | $44,275 | $6,250 | $38,025 |
| 2019 | $744 | $29,175 | $6,250 | $22,925 |
| 2018 | $250 | $29,175 | $6,250 | $22,925 |
| 2017 | $250 | $9,800 | $6,250 | $3,550 |
| 2016 | $250 | $9,800 | $6,250 | $3,550 |
| 2015 | $242 | $9,800 | $6,250 | $3,550 |
| 2014 | $272 | $9,800 | $6,250 | $3,550 |
| 2013 | $272 | $10,995 | $0 | $0 |
Property History
| Date | Event | Price | Change | Sq Ft Price |
|---|---|---|---|---|
| 07/09/2025 07/09/25 | Price Changed | $564,000 | -0.9% | $353 / Sq Ft |
| 05/16/2025 05/16/25 | For Sale | $569,000 | +219.7% | $356 / Sq Ft |
| 09/06/2020 09/06/20 | Pending | -- | -- | -- |
| 09/04/2020 09/04/20 | For Sale | $178,000 | +318.8% | $182 / Sq Ft |
| 03/31/2018 03/31/18 | Sold | $42,500 | -- | $43 / Sq Ft |
Purchase History
| Date | Type | Sale Price | Title Company |
|---|---|---|---|
| Quit Claim Deed | -- | None Listed On Document | |
| Quit Claim Deed | -- | None Listed On Document | |
| Quit Claim Deed | -- | None Listed On Document | |
| Quit Claim Deed | -- | -- | |
| Quit Claim Deed | -- | -- | |
| Quit Claim Deed | -- | -- | |
| Warranty Deed | $42,500 | -- | |
| Quit Claim Deed | -- | -- | |
| Warranty Deed | $39,000 | -- | |
| Warranty Deed | $38,500 | -- |
Mortgage History
| Date | Status | Loan Amount | Loan Type |
|---|---|---|---|
| Open | $250,000 | Credit Line Revolving | |
| Previous Owner | $60,000 | Credit Line Revolving |
Source: My State MLS
MLS Number: 11516881
APN: 116-025.00
- 1460 Long Creek Rd
- 0 Carlisle Rd
- 0 Dunaway Ridge Rd
- 0 Lot 47 Saddleback
- 1 Saddleback
- 01 Old Highway 18
- 0 Old Highway 18 Unit 22713588
- 4178 Highway 49
- 1 Old Highway 18
- 01 Old Hwy 18
- 3506 Highway 49
- 739 Leatherwood Rd
- 49 Ridge Top Rd
- 0 Horseshoe Hollow Rd Unit RTC2787068
- 0 Tbd Old Hwy 18
- 3804 Highway 49
- 0 Overlook Rd
- 426 Lakeland Dr
- 314 Ginger Dr
- 105 Hickory Hill Dr
- 114 Colson Rd
- 102 Colson Rd
- 316 Natcor Dr Unit B
- 316 Natcor Dr Unit A
- 808 Spring St
- 704 Donelson Pkwy
- 3969 Cumberland City Rd
- 2911 Woodlawn Park Rd
- 3877 Lake Rd
- 4057 Sadie Grace Way Unit Lot 138
- 4301 Budds Creek Rd
- 1312 Gip Manning Rd
- 605 Crowder Ct
- 1043 Ross Ln
- 710 Gleason Dr
- 1412 Freedom Dr
- 1387 Dover Rd
- 2114 Ireland Way
- 1219 Freedom Dr
- 925 Tommy Oliver Rd
