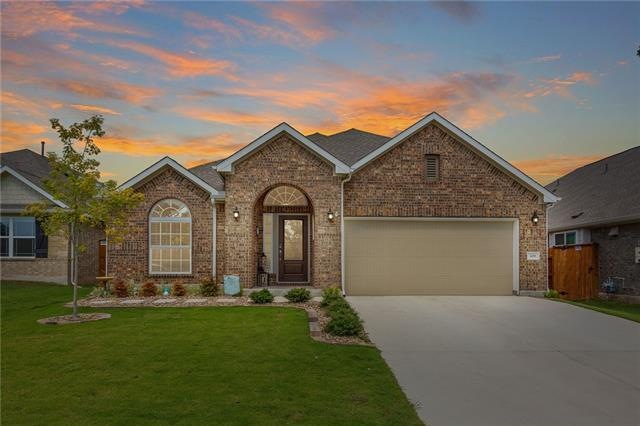
109 Magdalene Way Georgetown, TX 78628
Santa Rita Ranch NeighborhoodHighlights
- Fitness Center
- Fishing
- Clubhouse
- Douglas Benold Middle School Rated A-
- Solar Power System
- Vaulted Ceiling
About This Home
As of November 2021This one-owner meticulously maintained home located in highly desirable Santa Rita Ranch is ready for it's next owner! This smart home has all the bells and whistles! Featuring 3 bedrooms, plus an office AND a bonus room, there is plenty of space for everyone! 2 full bathrooms, including a Jack and Jill bath with 2 separate sink areas. Light and bright, this home has a wonderful layout that's perfect for entertaining. The large kitchen opens up to the living area and walks straight into the beautifully landscaped backyard with extended patio and gazebo, perfect for enjoying evenings outside year round. Tucked away in privacy, the large master suite features an en-suite bath with dual sinks and an oversized walk-in shower. 2 other bedrooms are located off the bonus room, making it a great space for kids or guests. Solar panels installed through the builder offer big savings! Voted community of the year 3X, this award winning resort style community in Liberty Hill features an array of amenities, including pools, water slides, splash pads, parks and miles of trails!
Last Agent to Sell the Property
Compass RE Texas, LLC License #0644409 Listed on: 10/07/2021

Home Details
Home Type
- Single Family
Year Built
- Built in 2019
Lot Details
- 7,144 Sq Ft Lot
- South Facing Home
- Landscaped
- Level Lot
- Front and Back Yard Sprinklers
- Dense Growth Of Small Trees
- Back Yard Fenced
HOA Fees
- $57 Monthly HOA Fees
Parking
- 2 Car Attached Garage
Home Design
- Brick Exterior Construction
- Slab Foundation
- Composition Roof
- HardiePlank Type
Interior Spaces
- 2,094 Sq Ft Home
- 1-Story Property
- Vaulted Ceiling
- Ceiling Fan
- Gas Log Fireplace
- <<energyStarQualifiedWindowsToken>>
- Blinds
- French Doors
- Living Room with Fireplace
- Neighborhood Views
Kitchen
- Breakfast Bar
- <<OvenToken>>
- Gas Cooktop
- <<microwave>>
- Dishwasher
- Kitchen Island
- Quartz Countertops
- Disposal
Flooring
- Carpet
- Laminate
- Vinyl
Bedrooms and Bathrooms
- 3 Main Level Bedrooms
- Walk-In Closet
- 2 Full Bathrooms
Laundry
- Laundry Room
- Laundry on main level
Home Security
- Prewired Security
- Smart Home
- Fire and Smoke Detector
Eco-Friendly Details
- Energy-Efficient Construction
- Energy-Efficient Insulation
- Solar Power System
Outdoor Features
- Covered patio or porch
- Arbor
Schools
- Wolf Ranch Elementary School
- James Tippit Middle School
- East View High School
Utilities
- Central Heating and Cooling System
- Underground Utilities
- Natural Gas Connected
- Municipal Utilities District for Water and Sewer
- High Speed Internet
- Phone Available
- Cable TV Available
Listing and Financial Details
- Down Payment Assistance Available
- Legal Lot and Block 6 / A
- Assessor Parcel Number 209567210A0006
- 3% Total Tax Rate
Community Details
Overview
- Association fees include common area maintenance
- $450 HOA Transfer Fee
- Santa Rita Ranch HOA
- Visit Association Website
- Built by Lennar
- Santa Rita Ranch Subdivision
- Mandatory home owners association
Amenities
- Community Barbecue Grill
- Common Area
- Clubhouse
- Community Kitchen
- Community Mailbox
Recreation
- Community Playground
- Fitness Center
- Community Pool
- Fishing
- Park
- Dog Park
- Trails
Similar Homes in Georgetown, TX
Home Values in the Area
Average Home Value in this Area
Property History
| Date | Event | Price | Change | Sq Ft Price |
|---|---|---|---|---|
| 06/16/2024 06/16/24 | Rented | $2,375 | 0.0% | -- |
| 05/12/2024 05/12/24 | For Rent | $2,375 | -4.8% | -- |
| 12/01/2021 12/01/21 | Rented | $2,495 | 0.0% | -- |
| 11/26/2021 11/26/21 | Under Contract | -- | -- | -- |
| 11/18/2021 11/18/21 | Sold | -- | -- | -- |
| 11/18/2021 11/18/21 | For Rent | $2,495 | 0.0% | -- |
| 10/18/2021 10/18/21 | Pending | -- | -- | -- |
| 10/11/2021 10/11/21 | Price Changed | $450,000 | -5.3% | $215 / Sq Ft |
| 10/07/2021 10/07/21 | For Sale | $475,000 | -- | $227 / Sq Ft |
Tax History Compared to Growth
Agents Affiliated with this Home
-
Shankar Yeduvaka
S
Seller's Agent in 2024
Shankar Yeduvaka
All City Real Estate Ltd. Co
(512) 522-9426
3 in this area
34 Total Sales
-
Marilyn Fisher
M
Buyer's Agent in 2024
Marilyn Fisher
Bumpus Real Estate
(512) 415-8462
2 in this area
40 Total Sales
-
Sivajyothi Rachumalla

Seller's Agent in 2021
Sivajyothi Rachumalla
FULL CIRCLE RE
(512) 969-1000
9 in this area
186 Total Sales
-
Stephanie Fischer

Seller's Agent in 2021
Stephanie Fischer
Compass RE Texas, LLC
(512) 294-7015
72 in this area
128 Total Sales
-
Kelli Lopez
K
Buyer's Agent in 2021
Kelli Lopez
JBGoodwin REALTORS WL
(512) 917-4588
10 Total Sales
Map
Source: Unlock MLS (Austin Board of REALTORS®)
MLS Number: 1316827
- 300 Krupp Ave
- 217 Magdalene Way
- 113 Cascia Cir
- 305 Magdalene Way
- 208 Milano Dr
- 132 Lockhart Dr
- 109 Lockhart Dr
- 113 University Lands Dr
- 416 Texon Dr
- 120 Krupp Ave
- 4001 Discovery Well Dr
- 213 Great Lawn Bend
- 524 Calmo Ct
- 120 Freeman Loop
- 242 Freeman Loop
- 129 Sanco Dr
- 708 Great Lawn Bend
- 301 Pendent Dr
- 532 Calmo Ct
- 121 Rangel Dr
