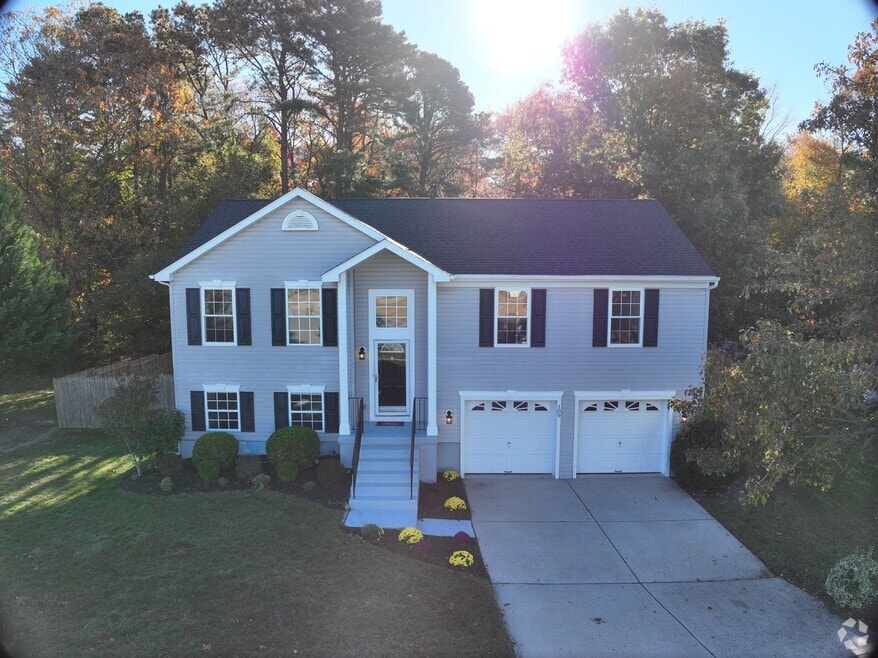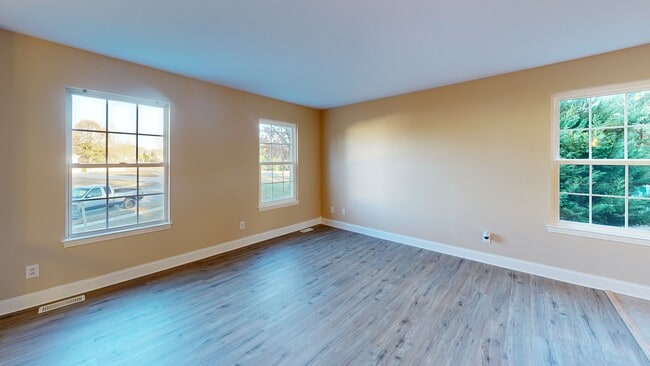
109 Monticello Dr Sicklerville, NJ 08081
Erial NeighborhoodEstimated payment $3,064/month
Highlights
- Hot Property
- 2 Car Attached Garage
- Forced Air Heating and Cooling System
- No HOA
About This Home
Beautiful bi-level in the desirable “Twin Streams” community! This home features an open floor plan and a newly renovated kitchen with an island, pendant and recessed lighting, cabinetry with crown molding, and granite countertops. Enjoy the serene setting with a concrete patio backing to trees. Additional highlights include three bedrooms, 2.5 renovated baths, a spacious laundry room, fresh paint throughout, and new LVP flooring. Great location and a one-year home warranty for peace of mind!
Listing Agent
(609) 221-7063 rauhrealtor@gmail.com Century 21 Rauh & Johns License #7863256 Listed on: 10/15/2025

Home Details
Home Type
- Single Family
Est. Annual Taxes
- $8,517
Year Built
- Built in 1995
Lot Details
- 8,060 Sq Ft Lot
- Lot Dimensions are 62.00 x 130.00
- Property is zoned R 3
Parking
- 2 Car Attached Garage
- Front Facing Garage
Home Design
- Frame Construction
- Concrete Perimeter Foundation
Interior Spaces
- 1,892 Sq Ft Home
- Property has 2 Levels
Bedrooms and Bathrooms
- 3 Main Level Bedrooms
Utilities
- Forced Air Heating and Cooling System
- Natural Gas Water Heater
Community Details
- No Home Owners Association
- Twin Streams Subdivision
Listing and Financial Details
- Tax Lot 00087
- Assessor Parcel Number 15-15805-00087
3D Interior and Exterior Tours
Floorplans
Map
Home Values in the Area
Average Home Value in this Area
Tax History
| Year | Tax Paid | Tax Assessment Tax Assessment Total Assessment is a certain percentage of the fair market value that is determined by local assessors to be the total taxable value of land and additions on the property. | Land | Improvement |
|---|---|---|---|---|
| 2025 | $8,517 | $196,300 | $57,600 | $138,700 |
| 2024 | $8,276 | $196,300 | $57,600 | $138,700 |
| 2023 | $8,276 | $196,300 | $57,600 | $138,700 |
| 2022 | $8,229 | $196,300 | $57,600 | $138,700 |
| 2021 | $8,058 | $196,300 | $57,600 | $138,700 |
| 2020 | $8,060 | $196,300 | $57,600 | $138,700 |
| 2019 | $7,885 | $196,300 | $57,600 | $138,700 |
| 2018 | $7,852 | $196,300 | $57,600 | $138,700 |
| 2017 | $7,601 | $196,300 | $57,600 | $138,700 |
| 2016 | $7,430 | $196,300 | $57,600 | $138,700 |
| 2015 | $6,894 | $196,300 | $57,600 | $138,700 |
| 2014 | $6,871 | $196,300 | $57,600 | $138,700 |
Property History
| Date | Event | Price | List to Sale | Price per Sq Ft |
|---|---|---|---|---|
| 10/15/2025 10/15/25 | For Sale | $449,900 | -- | $238 / Sq Ft |
Purchase History
| Date | Type | Sale Price | Title Company |
|---|---|---|---|
| Interfamily Deed Transfer | -- | None Available | |
| Deed | $117,900 | -- |
Mortgage History
| Date | Status | Loan Amount | Loan Type |
|---|---|---|---|
| Open | $117,000 | FHA |
About the Listing Agent

Joseph Rauh is an expert real estate agent with Century 21 Rauh & Johns in SEWELL, NJ and the nearby area, providing home-buyers and sellers with professional, responsive and attentive real estate services. Want an agent who'll really listen to what you want in a home? Need an agent who knows how to effectively market your home so it sells? Give him a call! He's eager to help and would love to talk to you. As an active, local agent and Broker of Record/Owner, I am available to address all of
Joseph's Other Listings
Source: Bright MLS
MLS Number: NJCD2102922
APN: 15-15805-0000-00087
- 649 Jarvis Rd
- 61 Edinshire Rd
- 404 Shelby Ct
- 160 Hampshire Rd
- 59 Noble Rd
- 51 Noble Rd
- 700 Renaissance Dr
- 502 Bromley Estate
- 58 Millstream Rd
- 6 Millstream Rd
- 521 Coach Rd
- 140 Freedom Way
- 1756 Hybrid Place
- 103 Freedom Way
- 1501 Little Gloucester Rd
- 320 W Branch Ave
- 439 Coleford Ln
- 752 Davistown Rd
- 1 Radcliff Ct
- 124 Sherwood Dr





