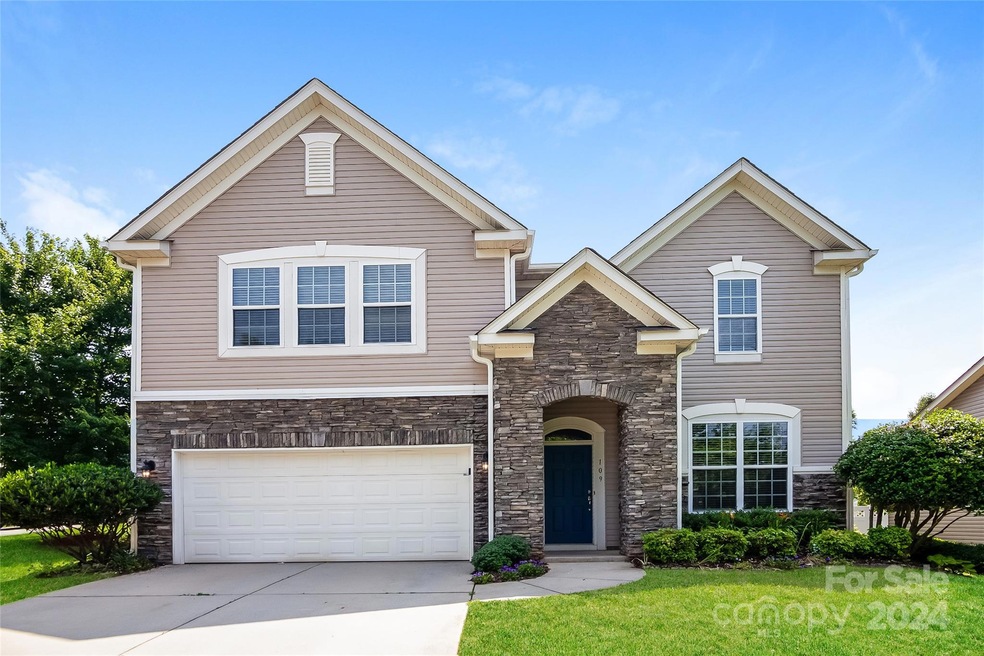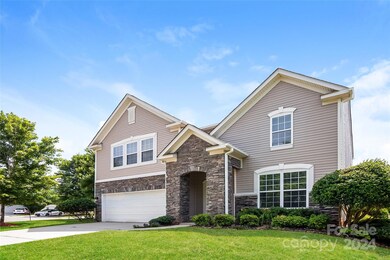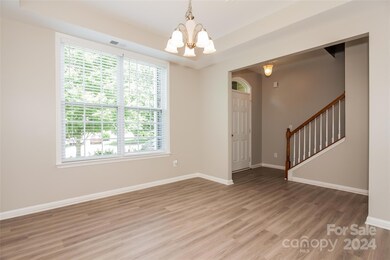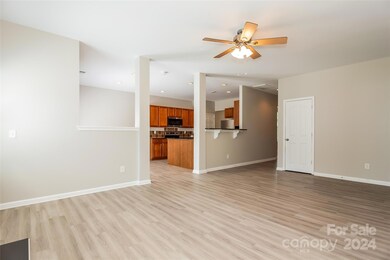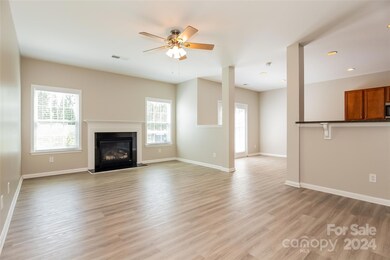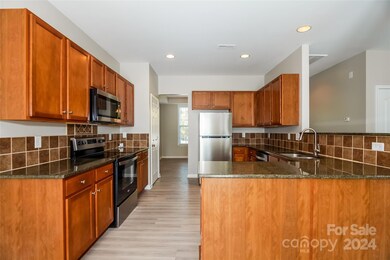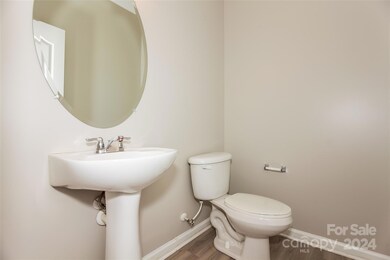
109 Morning Dew Ln Mount Holly, NC 28120
Highlights
- 2 Car Attached Garage
- Patio
- Laundry Room
- Walk-In Closet
- Community Playground
- Picnic Area
About This Home
As of November 2024Move-in ready 4 bed 2.5 bath home located in Westland Farm! This immaculate residence boasts a spacious 2-car garage, gas log fireplace, and a versatile private study/office that can double as a guest bedroom. Step inside to a beautiful formal dining room with tray ceiling. The expansive kitchen showcases gorgeous wood cabinets, recessed lighting, granite countertops, & high-top bar seating. Enjoy the breakfast area off the kitchen flooded with natural light. Outdoor living features a fenced-in backyard & oversized patio perfect for your entertaining needs! Upstairs you will find the primary bedroom with a tray ceiling, ceiling fan, & ensuite bath flaunting a walk-in shower with dual shower heads, separate vanities, walk-in closet, & linen closet. Also on the upper level, there are 3 additional bedrooms with generous closet space, laundry w sink for convenience, & a shared bathroom that offers a dual vanity, tub/shower combo, & linen closet. Don't miss the opportunity to make it yours!
Last Agent to Sell the Property
EXP Realty LLC Ballantyne Brokerage Phone: 704-773-4345 License #272611 Listed on: 07/20/2024

Co-Listed By
EXP Realty LLC Ballantyne Brokerage Phone: 704-773-4345 License #319619
Home Details
Home Type
- Single Family
Est. Annual Taxes
- $3,842
Year Built
- Built in 2007
Lot Details
- Back Yard Fenced
- Property is zoned R2
HOA Fees
- $45 Monthly HOA Fees
Parking
- 2 Car Attached Garage
- Driveway
Home Design
- Slab Foundation
- Vinyl Siding
- Stone Veneer
Interior Spaces
- 2-Story Property
- Ceiling Fan
- Living Room with Fireplace
- Pull Down Stairs to Attic
- Laundry Room
Kitchen
- Electric Range
- <<microwave>>
- Dishwasher
- Disposal
Bedrooms and Bathrooms
- 4 Bedrooms
- Walk-In Closet
Outdoor Features
- Patio
Schools
- Ida Rankin Elementary School
- Mount Holly Middle School
- East Gaston High School
Utilities
- Forced Air Heating and Cooling System
- Heating System Uses Natural Gas
- Gas Water Heater
Listing and Financial Details
- Assessor Parcel Number 212258
Community Details
Overview
- Cusick Community Management Association, Phone Number (704) 544-7779
- Westland Farm Subdivision
Amenities
- Picnic Area
Recreation
- Community Playground
Ownership History
Purchase Details
Home Financials for this Owner
Home Financials are based on the most recent Mortgage that was taken out on this home.Purchase Details
Home Financials for this Owner
Home Financials are based on the most recent Mortgage that was taken out on this home.Purchase Details
Home Financials for this Owner
Home Financials are based on the most recent Mortgage that was taken out on this home.Similar Homes in Mount Holly, NC
Home Values in the Area
Average Home Value in this Area
Purchase History
| Date | Type | Sale Price | Title Company |
|---|---|---|---|
| Warranty Deed | $410,000 | None Listed On Document | |
| Warranty Deed | $425,000 | Investors Title | |
| Warranty Deed | $237,000 | None Available |
Mortgage History
| Date | Status | Loan Amount | Loan Type |
|---|---|---|---|
| Previous Owner | $72,210 | Balloon | |
| Previous Owner | $110,000 | New Conventional | |
| Previous Owner | $169,000 | Adjustable Rate Mortgage/ARM | |
| Previous Owner | $185,100 | New Conventional | |
| Previous Owner | $200,000 | Purchase Money Mortgage | |
| Previous Owner | $10,000 | Credit Line Revolving |
Property History
| Date | Event | Price | Change | Sq Ft Price |
|---|---|---|---|---|
| 11/19/2024 11/19/24 | Sold | $410,000 | 0.0% | $159 / Sq Ft |
| 10/11/2024 10/11/24 | Price Changed | $410,000 | -1.2% | $159 / Sq Ft |
| 09/18/2024 09/18/24 | Price Changed | $415,000 | -1.2% | $161 / Sq Ft |
| 08/20/2024 08/20/24 | Price Changed | $420,000 | -1.2% | $163 / Sq Ft |
| 07/20/2024 07/20/24 | For Sale | $425,000 | 0.0% | $165 / Sq Ft |
| 05/05/2022 05/05/22 | Sold | $425,000 | +6.3% | $167 / Sq Ft |
| 03/22/2022 03/22/22 | Pending | -- | -- | -- |
| 03/19/2022 03/19/22 | For Sale | $400,000 | -- | $157 / Sq Ft |
Tax History Compared to Growth
Tax History
| Year | Tax Paid | Tax Assessment Tax Assessment Total Assessment is a certain percentage of the fair market value that is determined by local assessors to be the total taxable value of land and additions on the property. | Land | Improvement |
|---|---|---|---|---|
| 2024 | $3,842 | $382,670 | $42,500 | $340,170 |
| 2023 | $3,884 | $382,670 | $42,500 | $340,170 |
| 2022 | $3,011 | $232,500 | $42,500 | $190,000 |
| 2021 | $3,057 | $232,500 | $42,500 | $190,000 |
| 2019 | $3,081 | $232,500 | $42,500 | $190,000 |
| 2018 | $3,390 | $242,125 | $30,400 | $211,725 |
| 2017 | $3,390 | $242,125 | $30,400 | $211,725 |
| 2016 | $2,106 | $242,125 | $0 | $0 |
| 2014 | $1,910 | $219,558 | $38,000 | $181,558 |
Agents Affiliated with this Home
-
Steve Casselman
S
Seller's Agent in 2024
Steve Casselman
EXP Realty LLC Ballantyne
(704) 773-4345
1,967 Total Sales
-
Lindsey Kendrick

Seller Co-Listing Agent in 2024
Lindsey Kendrick
EXP Realty LLC Ballantyne
(704) 222-6683
108 Total Sales
-
Christy Brooks
C
Buyer's Agent in 2024
Christy Brooks
Keller Williams South Park
(704) 650-0051
23 Total Sales
-
Kim Lynip

Seller's Agent in 2022
Kim Lynip
EXP Realty LLC Ballantyne
(704) 724-8913
33 Total Sales
-
Shelley deMontesquiou

Seller Co-Listing Agent in 2022
Shelley deMontesquiou
EXP Realty LLC Ballantyne
(704) 989-2770
25 Total Sales
Map
Source: Canopy MLS (Canopy Realtor® Association)
MLS Number: 4162015
APN: 212258
- 217 Fielding St
- 804 Pierce Ave
- 00 Greentree Dr
- 101 Harvest Farm Ct
- 3505 Sycamore Crossing Ct
- 408 Briarwood Ct
- 405 Briarwood Ct
- 55 Trails End
- 52 Trails End
- 5128 Green Leaf Ct
- 301 Wheat Field Dr
- 116 Birchwood Ct
- 413 Wheat Field Dr
- 1005 Noles Dr
- 221 Deerfield Dr
- 204 Craig St
- 1315 Old N C 27 Hwy
- 105 Elk Ct
- 1611 Old Hickory Grove Rd
- 319 Valley St
