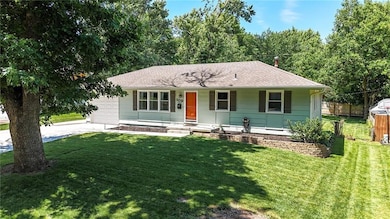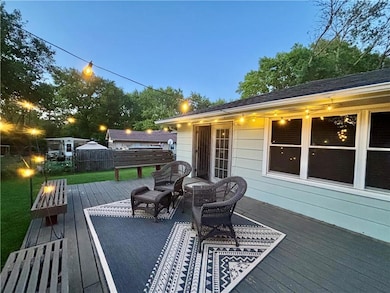
109 N 1st St Blue Springs, MO 64014
Estimated payment $1,785/month
Highlights
- Deck
- Ranch Style House
- No HOA
- James Walker Elementary School Rated A
- Wood Flooring
- Breakfast Area or Nook
About This Home
Back on the market at absolutely NO FAULT of the seller.
Welcome to your charming new home! This lovely ranch is ideally located just minutes from downtown Blue Springs, putting farmers markets, boutique shops, and cozy coffee spots right at your doorstep.
Step inside to discover two generous living spaces and three inviting bedrooms. Fully renovated just two and a half years ago, this home features numerous thoughtful upgrades throughout. Rich hardwood floors flow effortlessly from room to room, adding warmth and character to every corner.
The spacious kitchen shines with granite countertops and custom cabinetry — perfect for cooking, baking, and entertaining — with ample storage to keep everything neat and tidy.
Outside, enjoy the convenience of a wide driveway and easy-to-clean vinyl windows with tilt sashes. The backyard is a true highlight, featuring a beautiful deck adorned with fairy lights and a large yard ideal for relaxing or hosting gatherings.
Recent updates include a brand-new HVAC system for comfortable living year-round and a modern security system for peace of mind.
Lovingly maintained and move-in ready, this delightful ranch combines comfort, style, and prime location in the heart of Blue Springs. Don’t miss your chance to call it home — schedule your tour today and experience everything this wonderful property has to offer!
Listing Agent
Compass Realty Group Brokerage Phone: 913-787-4120 Listed on: 05/23/2025

Home Details
Home Type
- Single Family
Est. Annual Taxes
- $3,798
Year Built
- Built in 1962
Lot Details
- 9,148 Sq Ft Lot
- Lot Dimensions are 69x125
- East Facing Home
- Aluminum or Metal Fence
- Level Lot
Parking
- 1 Car Attached Garage
Home Design
- Ranch Style House
- Traditional Architecture
- Frame Construction
- Composition Roof
Interior Spaces
- 1,360 Sq Ft Home
- Ceiling Fan
- Family Room with Fireplace
- Combination Dining and Living Room
- Wood Flooring
- Unfinished Basement
- Garage Access
- Fire and Smoke Detector
Kitchen
- Breakfast Area or Nook
- Kitchen Island
Bedrooms and Bathrooms
- 3 Bedrooms
- 1 Full Bathroom
Schools
- James Walker Elementary School
- Blue Springs High School
Additional Features
- Deck
- City Lot
- Forced Air Heating and Cooling System
Community Details
- No Home Owners Association
- East Lakeview Annex Subdivision
Listing and Financial Details
- Assessor Parcel Number 36-910-07-57-00-0-00-000
- $0 special tax assessment
Map
Home Values in the Area
Average Home Value in this Area
Tax History
| Year | Tax Paid | Tax Assessment Tax Assessment Total Assessment is a certain percentage of the fair market value that is determined by local assessors to be the total taxable value of land and additions on the property. | Land | Improvement |
|---|---|---|---|---|
| 2024 | $3,798 | $46,550 | $9,240 | $37,310 |
| 2023 | $3,725 | $46,550 | $9,240 | $37,310 |
| 2022 | $2,030 | $22,420 | $5,349 | $17,071 |
| 2021 | $2,028 | $22,420 | $5,349 | $17,071 |
| 2020 | $1,894 | $21,301 | $5,349 | $15,952 |
| 2019 | $1,831 | $21,301 | $5,349 | $15,952 |
| 2018 | $1,894 | $21,204 | $3,308 | $17,896 |
| 2017 | $1,842 | $21,204 | $3,308 | $17,896 |
| 2016 | $1,842 | $20,672 | $2,755 | $17,917 |
| 2014 | $1,746 | $19,536 | $2,753 | $16,783 |
Property History
| Date | Event | Price | Change | Sq Ft Price |
|---|---|---|---|---|
| 07/13/2025 07/13/25 | Pending | -- | -- | -- |
| 06/13/2025 06/13/25 | Price Changed | $265,000 | -1.9% | $195 / Sq Ft |
| 05/30/2025 05/30/25 | For Sale | $270,000 | +8.4% | $199 / Sq Ft |
| 12/05/2022 12/05/22 | Sold | -- | -- | -- |
| 11/01/2022 11/01/22 | Pending | -- | -- | -- |
| 09/29/2022 09/29/22 | For Sale | $249,000 | +144.8% | $183 / Sq Ft |
| 10/28/2019 10/28/19 | Sold | -- | -- | -- |
| 10/02/2019 10/02/19 | Pending | -- | -- | -- |
| 09/12/2019 09/12/19 | For Sale | $101,700 | -- | $73 / Sq Ft |
Purchase History
| Date | Type | Sale Price | Title Company |
|---|---|---|---|
| Warranty Deed | -- | -- | |
| Limited Warranty Deed | $105,000 | Servicelink Llc | |
| Deed | $116,800 | None Available | |
| Interfamily Deed Transfer | -- | Continental Title Company | |
| Warranty Deed | -- | Kansas City Title | |
| Corporate Deed | -- | -- | |
| Trustee Deed | $63,000 | -- |
Mortgage History
| Date | Status | Loan Amount | Loan Type |
|---|---|---|---|
| Open | $230,400 | New Conventional | |
| Previous Owner | $87,600 | Purchase Money Mortgage | |
| Previous Owner | $58,400 | Purchase Money Mortgage | |
| Closed | $87,600 | No Value Available |
Similar Homes in Blue Springs, MO
Source: Heartland MLS
MLS Number: 2551959
APN: 36-910-07-57-00-0-00-000
- 108 W Walnut St
- 109 SE 2nd St
- 317 NE Summit Dr
- 113 SE Chicago St
- 304 SE Moore St
- 573 NW Valleybrook Rd Unit 4
- 605 NE Sunnybrook Dr
- 300 NE R D Mize Rd
- 510 NE Knox St Unit C
- 152 SW 8th St
- 509 NE Knox St Unit B
- 0 SW 7th Terrace
- 802 SW Walnut St
- 512 NE Brookwood Cir Unit A
- 804 NW North Summit Cir
- 231 NE Adams Dairy Pkwy
- 273 NE Adams Dairy Pkwy
- 518 NE 6th St Unit A
- 811 NW B St
- 607 SW 8th St






