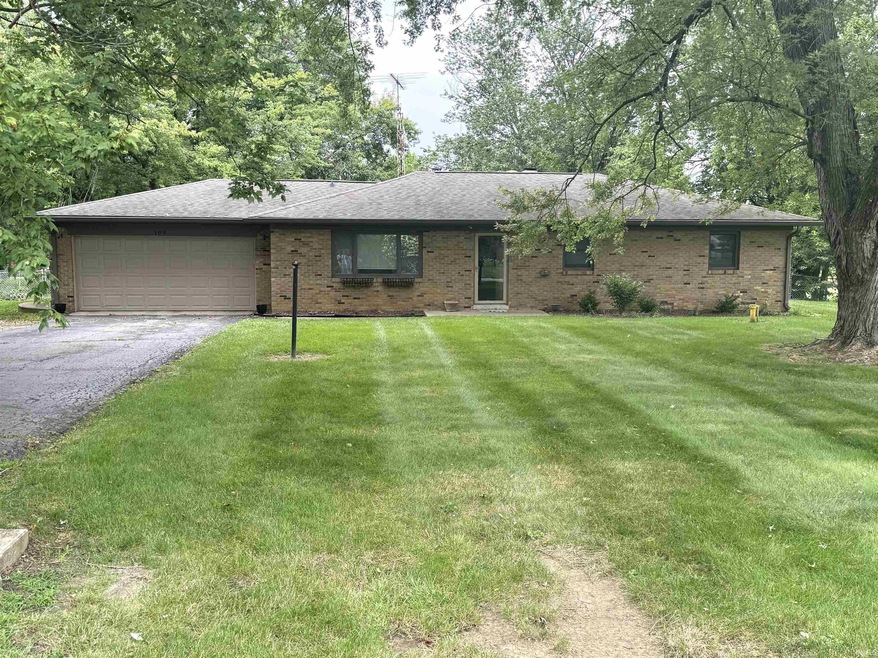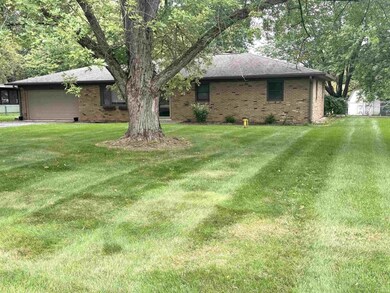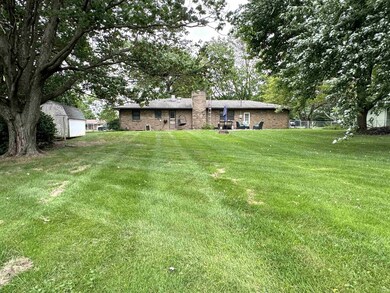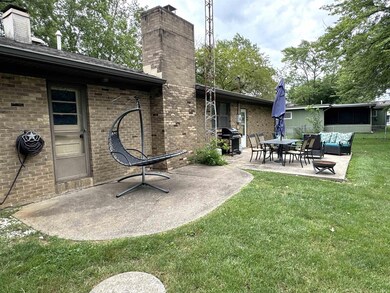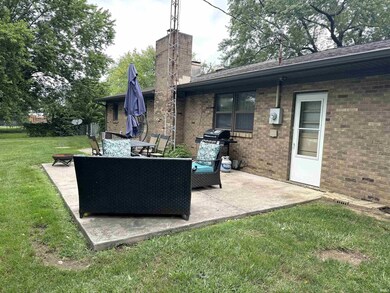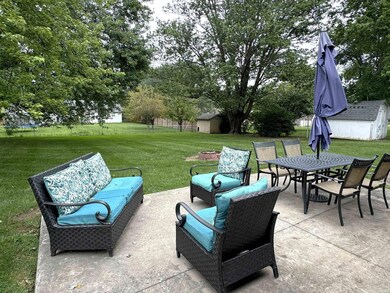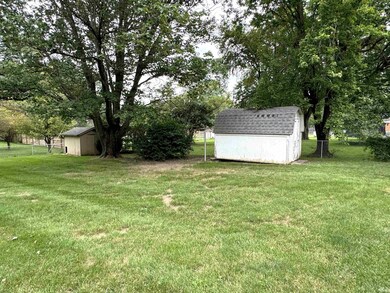
109 N Center Ln Crawfordsville, IN 47933
Highlights
- Ranch Style House
- 2 Car Attached Garage
- Shed
- Porch
- Patio
- Forced Air Heating and Cooling System
About This Home
As of September 2024Welcome to your new home in the highly sought-after North Montgomery School District! This charming 3-bedroom, 1.5-bath brick ranch offers a perfect blend of comfort and convenience. Step inside to discover a welcoming kitchen and dining combo, fully equipped with all appliances, including a washer and dryer for your convenience. The spacious layout includes a large family room, ideal for gatherings and relaxation. Each of the three bedrooms is generously sized, providing ample space for your family or guests. The dedicated laundry room adds an extra layer of practicality to your daily routine. Outside, the expansive fenced backyard is perfect for outdoor activities and entertaining. Relax on the patio and enjoy the serene surroundings of mature trees on your nearly half-acre lot. The property also features a two-car attached garage, offering plenty of storage and parking space. Located in a beautiful subdivision just a short distance from town, this home combines the tranquility of suburban living with easy access to local amenities. Don't miss the opportunity to make this delightful property your own!
Last Buyer's Agent
LAF NonMember
NonMember LAF
Home Details
Home Type
- Single Family
Est. Annual Taxes
- $1,187
Year Built
- Built in 1960
Lot Details
- 0.46 Acre Lot
- Level Lot
Parking
- 2 Car Attached Garage
Home Design
- Ranch Style House
- Brick Exterior Construction
Interior Spaces
- 1,344 Sq Ft Home
- Dining Room with Fireplace
- Crawl Space
- Fire and Smoke Detector
- Laundry on main level
Bedrooms and Bathrooms
- 3 Bedrooms
Outdoor Features
- Patio
- Shed
- Porch
Schools
- Sugar Creek Elementary School
- Northridge Middle School
- North Montgomery High School
Utilities
- Forced Air Heating and Cooling System
- Heating System Uses Gas
- Private Company Owned Well
- Well
- Septic System
Listing and Financial Details
- Assessor Parcel Number 54-07-33-444-017.000-028
Ownership History
Purchase Details
Home Financials for this Owner
Home Financials are based on the most recent Mortgage that was taken out on this home.Purchase Details
Home Financials for this Owner
Home Financials are based on the most recent Mortgage that was taken out on this home.Purchase Details
Home Financials for this Owner
Home Financials are based on the most recent Mortgage that was taken out on this home.Similar Homes in Crawfordsville, IN
Home Values in the Area
Average Home Value in this Area
Purchase History
| Date | Type | Sale Price | Title Company |
|---|---|---|---|
| Warranty Deed | $214,500 | None Listed On Document | |
| Interfamily Deed Transfer | -- | None Available | |
| Warranty Deed | -- | None Available |
Mortgage History
| Date | Status | Loan Amount | Loan Type |
|---|---|---|---|
| Previous Owner | $130,808 | New Conventional | |
| Previous Owner | $121,428 | New Conventional |
Property History
| Date | Event | Price | Change | Sq Ft Price |
|---|---|---|---|---|
| 09/13/2024 09/13/24 | Sold | $214,500 | -8.7% | $160 / Sq Ft |
| 08/22/2024 08/22/24 | Pending | -- | -- | -- |
| 08/12/2024 08/12/24 | Price Changed | $234,900 | -2.1% | $175 / Sq Ft |
| 07/31/2024 07/31/24 | For Sale | $239,900 | +85.3% | $178 / Sq Ft |
| 03/02/2020 03/02/20 | Sold | $129,500 | -7.4% | $96 / Sq Ft |
| 01/24/2020 01/24/20 | Pending | -- | -- | -- |
| 01/03/2020 01/03/20 | Price Changed | $139,900 | -3.2% | $104 / Sq Ft |
| 11/25/2019 11/25/19 | Price Changed | $144,500 | -3.6% | $108 / Sq Ft |
| 11/05/2019 11/05/19 | For Sale | $149,900 | -- | $112 / Sq Ft |
Tax History Compared to Growth
Tax History
| Year | Tax Paid | Tax Assessment Tax Assessment Total Assessment is a certain percentage of the fair market value that is determined by local assessors to be the total taxable value of land and additions on the property. | Land | Improvement |
|---|---|---|---|---|
| 2024 | $1,509 | $161,000 | $22,700 | $138,300 |
| 2023 | $1,187 | $136,300 | $22,700 | $113,600 |
| 2022 | $1,216 | $129,700 | $22,700 | $107,000 |
| 2021 | $922 | $108,300 | $22,700 | $85,600 |
| 2020 | $903 | $112,700 | $22,700 | $90,000 |
| 2019 | $1,155 | $116,100 | $22,900 | $93,200 |
| 2018 | $955 | $121,100 | $27,800 | $93,300 |
| 2017 | $1,009 | $119,900 | $27,800 | $92,100 |
| 2016 | $466 | $115,100 | $27,800 | $87,300 |
| 2014 | $333 | $109,100 | $27,800 | $81,300 |
| 2013 | $333 | $105,900 | $27,800 | $78,100 |
Agents Affiliated with this Home
-
Chad Hess

Seller's Agent in 2024
Chad Hess
F.C. Tucker West Central
(765) 376-4737
369 Total Sales
-
L
Buyer's Agent in 2024
LAF NonMember
NonMember LAF
-
Mary Barnett

Seller's Agent in 2020
Mary Barnett
Keller Williams-Morrison
(765) 376-4431
9 Total Sales
Map
Source: Indiana Regional MLS
MLS Number: 202428850
APN: 54-07-33-444-017.000-028
- 258 N Center Ln
- 1840 1842 Indianapolis Rd
- 1800 Eastfield Dr
- 135 Crestwood Ave
- 800 Eastfield Dr
- 227 Diamond Ln
- 103 Bentley Dr
- 202 Diamond Ln
- 2 W Park Ln
- 9 E Park Ln
- 401 Louise Ave
- 408 Wilson Ave
- 1807 Michigan St
- 1212 E Main St
- 1210 E Main St
- 1013 E Pike St
- 807 E Main St
- 202 Woodlawn Place
- 0 North Dr
- 608 E Main St
