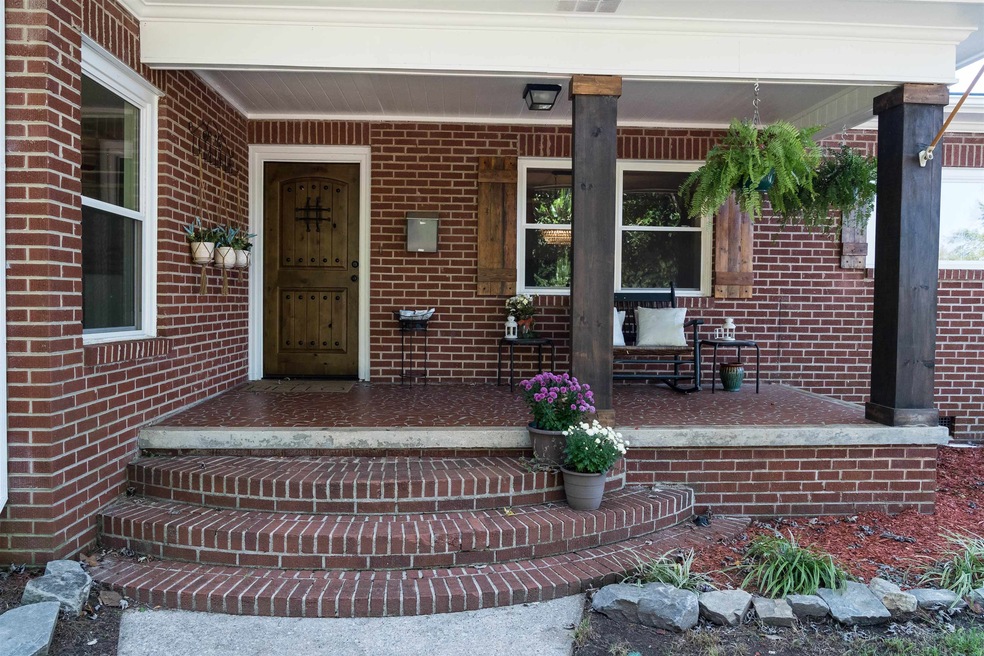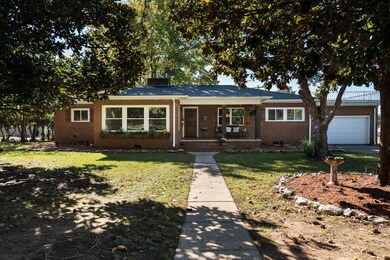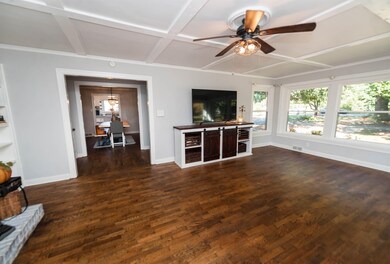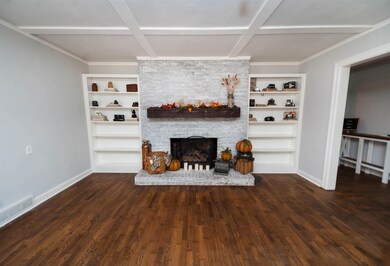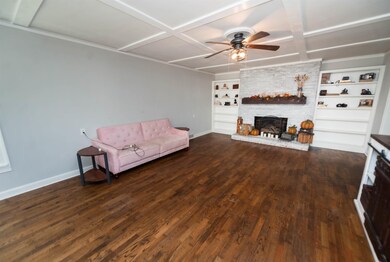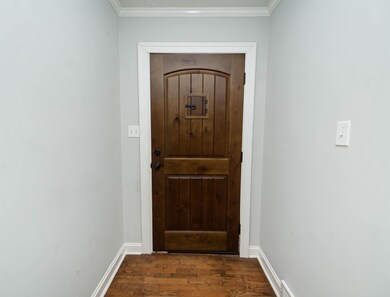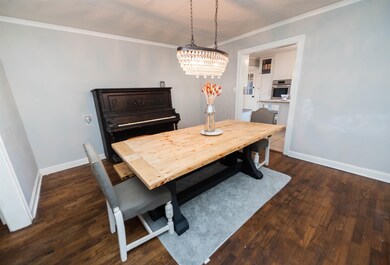
Highlights
- Solid Surface Countertops
- Circular Driveway
- Front Porch
- James Byrnes Freshman Academy Rated A-
- Fenced Yard
- 3-minute walk to The Park of Lyman Playground
About This Home
As of May 2022One of a kind, handsome, brick ranch home with a rocking chair front porch and a big back yard. This older home has character and charm. No cookie cutter here. Inside you will find a big living room with great window views of the front yard and a fireplace (gas logs), a den or rec room with built in bookcase, a formal dining room, a good sized kitchen, 3 bedrooms, and 2 baths. There's plenty of storage with 2 outbuildings, partial finished basement, and attic space. No HOA. Conveniently located between Spartanburg and Greenville. You are in walking distance to an all inclusive park, a dog park and the Lyman amphitheater. Improvements include: New HVAC in 2017, new windows, granite countertops, updated hall bath with new vanity and tile, updated front porch, new front door, added barn door, new light fixtures, installed microwave over stove, new interior doors, new gutters on back, new shutters, new garage door & motor, new caps over chimneys. Home being sold AS IS...cash or conventional loan.
Last Agent to Sell the Property
Century 21 Blackwell & Co License #83961 Listed on: 04/01/2022

Last Buyer's Agent
Non-MLS Member
NON MEMBER
Home Details
Home Type
- Single Family
Est. Annual Taxes
- $1,312
Year Built
- Built in 1955
Lot Details
- 0.73 Acre Lot
- Fenced Yard
- Level Lot
- Few Trees
Home Design
- Brick Veneer
- Architectural Shingle Roof
Interior Spaces
- 2,080 Sq Ft Home
- 1-Story Property
- Smooth Ceilings
- Popcorn or blown ceiling
- Gas Log Fireplace
Kitchen
- <<builtInOvenToken>>
- Electric Cooktop
- Dishwasher
- Solid Surface Countertops
Bedrooms and Bathrooms
- 3 Main Level Bedrooms
- 2 Full Bathrooms
Basement
- Partial Basement
- Crawl Space
Parking
- 2 Car Garage
- Circular Driveway
Outdoor Features
- Patio
- Storage Shed
- Front Porch
Schools
- Dr Hill Middle School
Utilities
- Forced Air Heating and Cooling System
- Heating System Uses Natural Gas
- Electric Water Heater
- Septic Tank
Ownership History
Purchase Details
Home Financials for this Owner
Home Financials are based on the most recent Mortgage that was taken out on this home.Purchase Details
Home Financials for this Owner
Home Financials are based on the most recent Mortgage that was taken out on this home.Purchase Details
Similar Homes in the area
Home Values in the Area
Average Home Value in this Area
Purchase History
| Date | Type | Sale Price | Title Company |
|---|---|---|---|
| Deed | $279,000 | None Listed On Document | |
| Deed | $279,000 | None Listed On Document | |
| Warranty Deed | $152,500 | None Available | |
| Quit Claim Deed | -- | None Available |
Mortgage History
| Date | Status | Loan Amount | Loan Type |
|---|---|---|---|
| Open | $30,275 | Credit Line Revolving | |
| Open | $259,000 | New Conventional | |
| Closed | $259,000 | New Conventional | |
| Previous Owner | $154,040 | New Conventional |
Property History
| Date | Event | Price | Change | Sq Ft Price |
|---|---|---|---|---|
| 05/26/2022 05/26/22 | Sold | $279,000 | 0.0% | $134 / Sq Ft |
| 04/23/2022 04/23/22 | Pending | -- | -- | -- |
| 04/01/2022 04/01/22 | For Sale | $279,000 | +83.0% | $134 / Sq Ft |
| 09/08/2017 09/08/17 | Sold | $152,500 | -1.5% | $76 / Sq Ft |
| 06/29/2017 06/29/17 | Pending | -- | -- | -- |
| 04/17/2017 04/17/17 | For Sale | $154,900 | -- | $77 / Sq Ft |
Tax History Compared to Growth
Tax History
| Year | Tax Paid | Tax Assessment Tax Assessment Total Assessment is a certain percentage of the fair market value that is determined by local assessors to be the total taxable value of land and additions on the property. | Land | Improvement |
|---|---|---|---|---|
| 2024 | $2,373 | $11,160 | $1,516 | $9,644 |
| 2023 | $2,373 | $11,160 | $1,516 | $9,644 |
| 2022 | $1,332 | $6,100 | $960 | $5,140 |
| 2021 | $1,332 | $6,100 | $960 | $5,140 |
| 2020 | $1,312 | $6,100 | $960 | $5,140 |
| 2019 | $1,309 | $6,100 | $960 | $5,140 |
| 2018 | $1,266 | $6,100 | $960 | $5,140 |
| 2017 | $3,536 | $8,334 | $1,440 | $6,894 |
| 2016 | $3,495 | $8,334 | $1,440 | $6,894 |
| 2015 | $1,059 | $5,263 | $909 | $4,354 |
| 2014 | $1,062 | $5,263 | $909 | $4,354 |
Agents Affiliated with this Home
-
CYNTHIA KNOX

Seller's Agent in 2022
CYNTHIA KNOX
Century 21 Blackwell & Co
(864) 680-3196
28 Total Sales
-
N
Buyer's Agent in 2022
Non-MLS Member
NON MEMBER
-
Philip Healy

Seller's Agent in 2017
Philip Healy
Realty World of The Upstate
(864) 419-7824
70 Total Sales
-
N
Buyer's Agent in 2017
NON MLS MEMBER
Non MLS
Map
Source: Multiple Listing Service of Spartanburg
MLS Number: SPN288908
APN: 5-15-11-106.00
