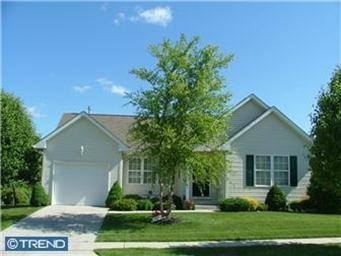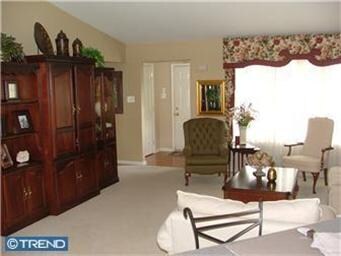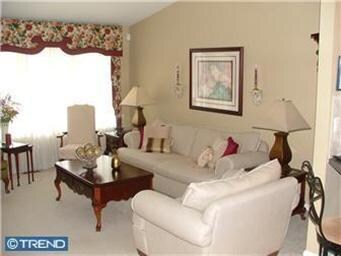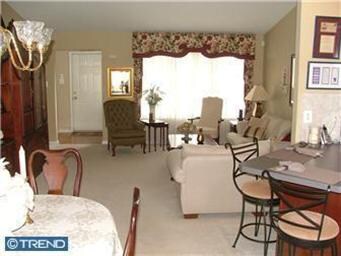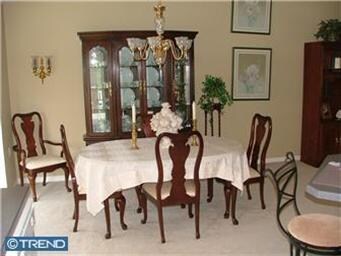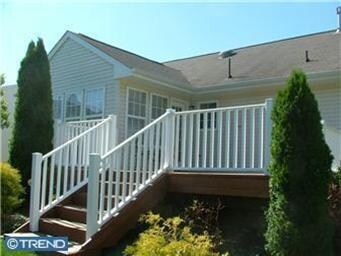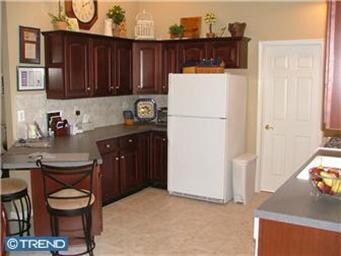
109 Sage Trail Mullica Hill, NJ 08062
Highlights
- Senior Community
- Deck
- Wood Flooring
- Colonial Architecture
- Cathedral Ceiling
- Breakfast Area or Nook
About This Home
As of August 2023You'll think you're in a model home! Nestled near the heart of Antique Country on a gorgeous premium lot that backs to picturesque sommon grounds, this beautifully maintained and thoughtfully designed Rancher is located in a most desirable 55+ Community & boasts an open floorplan with a hardwood entry foyer, airy cathedral ceilings in the kitchen, living & dining rooms, a well equipped kitchen with upgraded appliances, plenty of handsome cherry cabinetry, breakfast bar and sleek ceramic tile flooring & backsplash. The featured sunroom offers a ceiling fan and leads to the custom extra large rear deck & view of the open space and mature trees. The owner's suite features a ceiling fan, dual closets & private bath with tub. A second bed/guest room, a full hall bath, & laundry/utility room complete the floorplan. Amenities include sprinkler & security systems, all lighting fixtures, custom window treatments, a garage with door opener & so much more. Must see!
Last Agent to Sell the Property
Century 21 Rauh & Johns License #8830323 Listed on: 02/29/2012

Home Details
Home Type
- Single Family
Est. Annual Taxes
- $4,525
Year Built
- Built in 2002
Lot Details
- 6,534 Sq Ft Lot
- Lot Dimensions are 63x100
- Sprinkler System
- Property is zoned R4
HOA Fees
- $54 Monthly HOA Fees
Parking
- 1 Car Attached Garage
- 2 Open Parking Spaces
- Driveway
Home Design
- Colonial Architecture
- Rambler Architecture
- Shingle Roof
- Vinyl Siding
Interior Spaces
- Property has 1 Level
- Cathedral Ceiling
- Ceiling Fan
- Living Room
- Dining Room
- Home Security System
- Laundry on main level
Kitchen
- Breakfast Area or Nook
- Dishwasher
- Disposal
Flooring
- Wood
- Wall to Wall Carpet
- Tile or Brick
Bedrooms and Bathrooms
- 2 Bedrooms
- En-Suite Primary Bedroom
- En-Suite Bathroom
- 2 Full Bathrooms
Outdoor Features
- Deck
Utilities
- Forced Air Heating and Cooling System
- Heating System Uses Gas
- Natural Gas Water Heater
- Cable TV Available
Community Details
- Senior Community
- Association fees include common area maintenance, lawn maintenance, snow removal
- Built by BEAZER
- Spicer Estates Subdivision, Flagstone Floorplan
Listing and Financial Details
- Tax Lot 00015
- Assessor Parcel Number 08-00057 12-00015
Ownership History
Purchase Details
Home Financials for this Owner
Home Financials are based on the most recent Mortgage that was taken out on this home.Purchase Details
Home Financials for this Owner
Home Financials are based on the most recent Mortgage that was taken out on this home.Purchase Details
Home Financials for this Owner
Home Financials are based on the most recent Mortgage that was taken out on this home.Purchase Details
Purchase Details
Home Financials for this Owner
Home Financials are based on the most recent Mortgage that was taken out on this home.Similar Home in Mullica Hill, NJ
Home Values in the Area
Average Home Value in this Area
Purchase History
| Date | Type | Sale Price | Title Company |
|---|---|---|---|
| Deed | $331,400 | None Listed On Document | |
| Bargain Sale Deed | $191,000 | -- | |
| Deed | $172,250 | Title Resources Guaranty Co | |
| Deed | $895,000 | Congress | |
| Deed | $162,936 | Fidelity National Title Ins |
Mortgage History
| Date | Status | Loan Amount | Loan Type |
|---|---|---|---|
| Previous Owner | $113,450 | New Conventional | |
| Previous Owner | $132,000 | Unknown | |
| Previous Owner | $130,300 | Stand Alone First |
Property History
| Date | Event | Price | Change | Sq Ft Price |
|---|---|---|---|---|
| 08/29/2023 08/29/23 | Sold | $331,400 | +0.5% | $242 / Sq Ft |
| 07/28/2023 07/28/23 | Pending | -- | -- | -- |
| 07/19/2023 07/19/23 | For Sale | $329,900 | +72.7% | $240 / Sq Ft |
| 10/30/2013 10/30/13 | Sold | $191,000 | -2.1% | $139 / Sq Ft |
| 10/01/2013 10/01/13 | Pending | -- | -- | -- |
| 09/04/2013 09/04/13 | For Sale | $195,000 | +13.2% | $142 / Sq Ft |
| 03/30/2012 03/30/12 | Sold | $172,250 | -4.0% | -- |
| 03/05/2012 03/05/12 | Pending | -- | -- | -- |
| 02/29/2012 02/29/12 | For Sale | $179,500 | -- | -- |
Tax History Compared to Growth
Tax History
| Year | Tax Paid | Tax Assessment Tax Assessment Total Assessment is a certain percentage of the fair market value that is determined by local assessors to be the total taxable value of land and additions on the property. | Land | Improvement |
|---|---|---|---|---|
| 2024 | $6,330 | $197,400 | $52,000 | $145,400 |
| 2023 | $6,330 | $195,600 | $52,000 | $143,600 |
| 2022 | $6,267 | $195,600 | $52,000 | $143,600 |
| 2021 | $5,618 | $195,600 | $52,000 | $143,600 |
| 2020 | $6,005 | $195,600 | $52,000 | $143,600 |
| 2019 | $5,825 | $195,600 | $52,000 | $143,600 |
| 2018 | $5,665 | $195,600 | $52,000 | $143,600 |
| 2017 | $5,526 | $195,600 | $52,000 | $143,600 |
| 2016 | $5,244 | $175,400 | $45,300 | $130,100 |
| 2015 | $5,095 | $175,400 | $45,300 | $130,100 |
| 2014 | $4,888 | $175,400 | $45,300 | $130,100 |
Agents Affiliated with this Home
-
Gina Romano

Seller's Agent in 2023
Gina Romano
Romano Realty
(856) 889-3963
20 in this area
324 Total Sales
-
Karen Saunders
K
Buyer's Agent in 2023
Karen Saunders
Century 21 Alliance - Mantua
(856) 371-4007
1 in this area
23 Total Sales
-
Patricia Settar

Seller's Agent in 2013
Patricia Settar
BHHS Fox & Roach
(856) 297-5790
134 in this area
610 Total Sales
-
Bob Johns

Seller's Agent in 2012
Bob Johns
Century 21 - Rauh & Johns
(856) 466-9625
11 in this area
86 Total Sales
Map
Source: Bright MLS
MLS Number: 1003863944
APN: 08-00057-12-00015
- 106 Sage Trail
- 335 Allens Ln Unit 98
- 22 Turtle Creek Dr
- 423 Bridgeton Pike
- 114 Commissioners Rd
- 321 Snowgoose Ln
- 4 Eric Rd
- 22 High St
- 143 Salvatore Dr
- 0 Richwood Rd Unit NJGL2046570
- 0 Richwood Rd Unit NJGL2037568
- 549 Clems Run
- 30 Woodduck Dr
- 232 Harbelle Way
- 228 Harbelle Way
- 236 Harbelle Way
- 1 Banff Dr
- 256 Harbelle Way
- 260 Harbelle Way
- 77 N Main St
