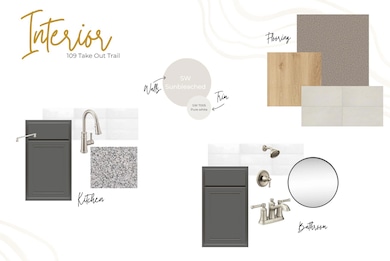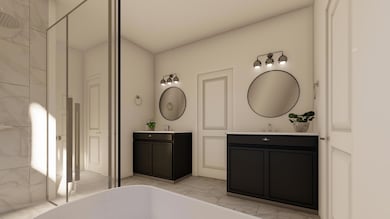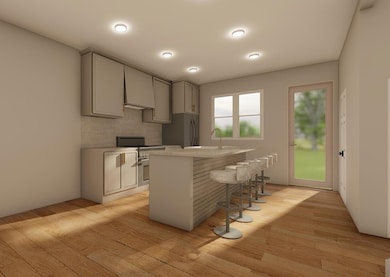
109 Take Out Trail Summerville, SC 29483
Estimated payment $3,590/month
Highlights
- Under Construction
- Wooded Lot
- High Ceiling
- Craftsman Architecture
- Loft
- Front Porch
About This Home
New Construction in Summerville - Estimated Completion Late 2025!Welcome to 109 Take Out Trail, a custom home by Ragland Homes, situated on a spacious 0.67-acre NO HOA lot. Just under 10 minutes from Historic Downtown Summerville and located in the Dorchester District Two school district, this home offers both privacy and convenience.This thoughtfully designed 4-bedroom, 3.5-bath home features an open-concept layout with a seamless flow between the kitchen, dining, and family room--ideal for entertaining or relaxing at home. Step outside to enjoy the rear patio and large private backyard, perfect for outdoor gatherings or quiet Lowcountry evenings.The main-floor primary suite is a true retreat, complete with a massive walk-in closet, a luxurious tile shower, and a freestanding soaking tub. Upstairs, you'll find three additional bedrooms (all with walk-in closets) and one featuring a private ensuite bath. A spacious loft provides a flexible living area, and there's also a walk-in attic for additional storage.
Designer selections and quality finishes are found throughout, including upgraded countertops, a stylish tile backsplash, Shaw LVP flooring, a curated lighting package and more.
Don't miss your chance to own this exceptional homecontact us today for details and ask about available builder and lender incentives!
Home Details
Home Type
- Single Family
Year Built
- Built in 2025 | Under Construction
Lot Details
- 0.69 Acre Lot
- Wooded Lot
Parking
- 2 Car Garage
- Garage Door Opener
- Off-Street Parking
Home Design
- Craftsman Architecture
- Slab Foundation
- Architectural Shingle Roof
- Vinyl Siding
Interior Spaces
- 2,305 Sq Ft Home
- 2-Story Property
- Smooth Ceilings
- High Ceiling
- Ceiling Fan
- Family Room
- Combination Dining and Living Room
- Loft
- Laundry Room
Kitchen
- Electric Range
- Microwave
- Dishwasher
- Kitchen Island
- Disposal
Flooring
- Carpet
- Ceramic Tile
Bedrooms and Bathrooms
- 4 Bedrooms
- Walk-In Closet
- In-Law or Guest Suite
- Garden Bath
Outdoor Features
- Front Porch
Schools
- Alston Bailey Elementary School
- Alston Middle School
- Summerville High School
Utilities
- Central Air
- Heating Available
- Septic Tank
Community Details
- Built by Ragland Homes
Listing and Financial Details
- Home warranty included in the sale of the property
Map
Home Values in the Area
Average Home Value in this Area
Property History
| Date | Event | Price | Change | Sq Ft Price |
|---|---|---|---|---|
| 07/08/2025 07/08/25 | For Sale | $549,000 | -- | $238 / Sq Ft |
Similar Homes in Summerville, SC
Source: CHS Regional MLS
MLS Number: 25018900
- 103 Take Out Trail
- Lot 4 Take Out Trail
- 105 Take Out Trail
- 1358 Wild Goose Trail
- 1350 Wild Goose Trail
- 1110 Flyway Rd
- 1401 Dabbling Duck Dr
- 1516 Mandarin Ct
- 0 Greyback Rd Unit 21015055
- 3331 W 5th North St
- 1252 Wild Goose Trail
- 1604 Rising Mist Dr
- 000 Greyback Rd
- 1689 Eider Down Dr
- 1634 Eider Down Dr
- 109 Ashdown Dr
- 0 Osage Way Unit 23012284
- 1032 Forrest Creek Dr
- 0 Mallard Unit 24013265
- 1036 Forrest Creek Dr
- 1518 Migration Point
- 1705 Diving Duck Ln
- 226 Saint Catherines Ct
- 226 St Catherines Ct Unit Carlile
- 226 St Catherines Ct Unit Retreat
- 180 Cotillion Crescent
- 132 Cotillion Crescent
- 119 Cloverleaf St
- 708 E Butternut Rd
- 2215 Hummingbird Ln Unit A
- 203 Curico Ln
- 108 Scrapbook Ln
- 165 Trickle Dr
- 108 Sun Valley Ct
- 3048 Argyll Dr
- 100 Doral Blue Dr
- 119 Mcclellan Way
- 113 Trickle Dr
- 1060 Orangeburg Rd Unit 165.1409904
- 1060 Orangeburg Rd Unit 117.1409907






