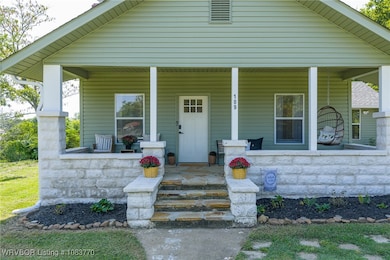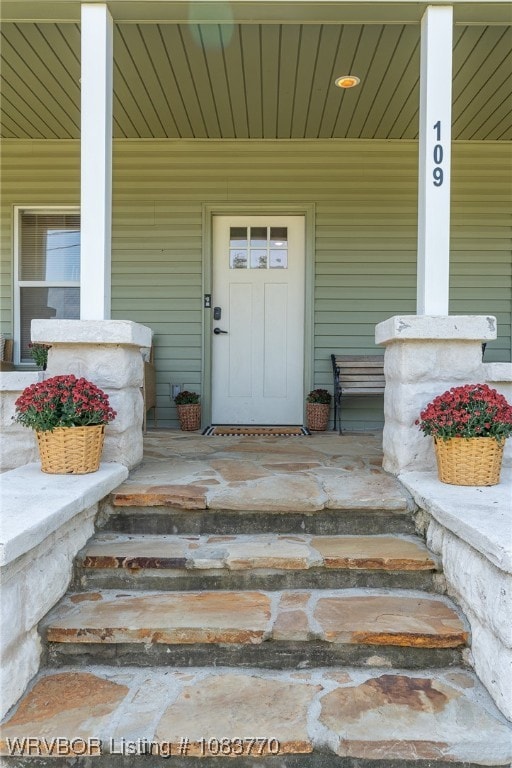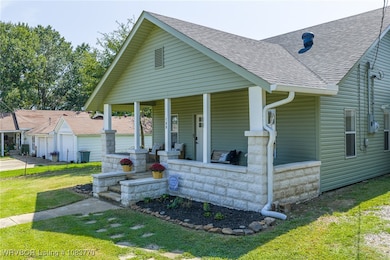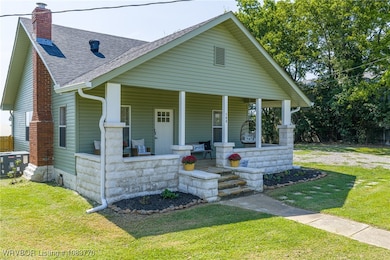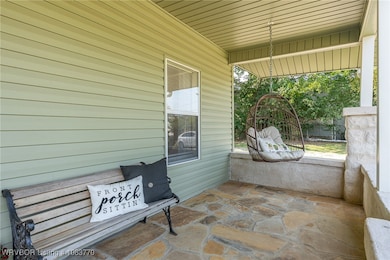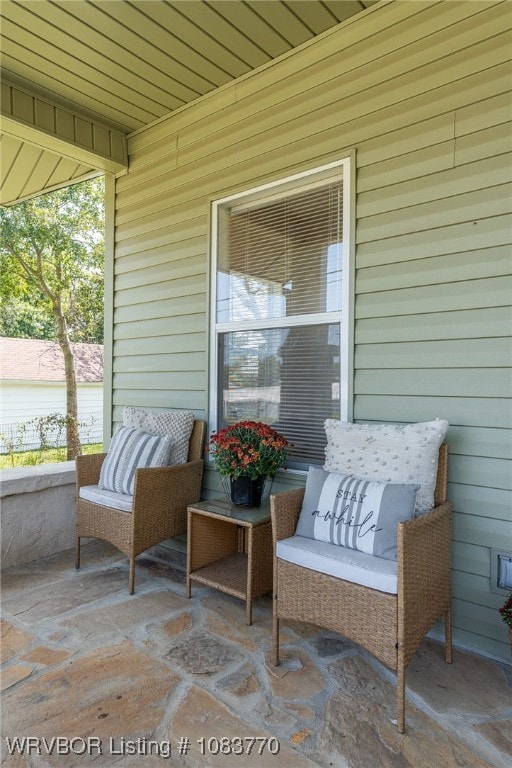109 W Dorcus St Roland, OK 74954
Estimated payment $1,281/month
Highlights
- Covered Patio or Porch
- Central Heating and Cooling System
- Carpet
- Walk-In Closet
- Ceiling Fan
- 4-minute walk to Roland Public Park
About This Home
Welcome to Southern Charm meets Modern Living! From the moment you arrive, this beautifully remodeled 1913 home captures your heart with its curb appeal, highlighted by new landscaping, new gutters and a welcoming front covered porch — the perfect spot to sip sweet tea, read a good book, or enjoy quiet mornings. Step inside to a cozy family room featuring a beautiful electric fireplace, creating a warm and inviting atmosphere. The open floor plan flows seamlessly into the bright and airy kitchen, where marble countertops, a gas range with pot filler, ample cabinetry, and a small island with seating make cooking and entertaining effortless. The open kitchen, dining, and living areas are ideal for gatherings, big or small. This home offers three spacious bedrooms, each with walk-in closets, and two beautifully updated bathrooms designed with modern finishes and everyday comfort in mind. Out back, you’ll find a large backyard perfect for entertaining — fire up the grill, host a barbecue, gather around the firepit, or challenge friends to a game of cornhole! The new privacy fencing adds a sense of seclusion, making it an ideal space for both fun and relaxation. From its charming front porch and beautiful curb appeal to its open layout and inviting backyard, this home offers the perfect place to make memories and love where you live!
Home Details
Home Type
- Single Family
Est. Annual Taxes
- $868
Year Built
- Built in 1913
Lot Details
- 0.32 Acre Lot
- Lot Dimensions are 100x140x100x140
- Back Yard Fenced
- 0515-003-002-00-0-000-00
Parking
- Gravel Driveway
Home Design
- Shingle Roof
- Architectural Shingle Roof
- Vinyl Siding
Interior Spaces
- 1,761 Sq Ft Home
- 2-Story Property
- Ceiling Fan
- Blinds
- Family Room with Fireplace
- Fire and Smoke Detector
- Washer and Electric Dryer Hookup
Kitchen
- Range with Range Hood
- Microwave
- Dishwasher
- Disposal
Flooring
- Carpet
- Vinyl
Bedrooms and Bathrooms
- 3 Bedrooms
- Split Bedroom Floorplan
- Walk-In Closet
- 2 Full Bathrooms
Outdoor Features
- Covered Patio or Porch
Schools
- Roland Elementary And Middle School
- Roland High School
Utilities
- Central Heating and Cooling System
- Heating System Uses Gas
- Gas Water Heater
Community Details
- Dorcas Subdivision
Listing and Financial Details
- Exclusions: Curtains, Mounted TV living room
- Legal Lot and Block 2 & 3 / 3
- Assessor Parcel Number 0515-00-003-002-0-000-00
Map
Home Values in the Area
Average Home Value in this Area
Tax History
| Year | Tax Paid | Tax Assessment Tax Assessment Total Assessment is a certain percentage of the fair market value that is determined by local assessors to be the total taxable value of land and additions on the property. | Land | Improvement |
|---|---|---|---|---|
| 2024 | $868 | $9,756 | $2,310 | $7,446 |
| 2023 | $868 | $9,180 | $2,310 | $6,870 |
| 2022 | $772 | $8,750 | $2,310 | $6,440 |
| 2021 | $867 | $9,730 | $2,310 | $7,420 |
| 2020 | $886 | $9,730 | $2,310 | $7,420 |
| 2019 | $886 | $9,730 | $2,310 | $7,420 |
| 2018 | $814 | $9,730 | $2,310 | $7,420 |
| 2017 | $792 | $9,290 | $1,870 | $7,420 |
| 2016 | $781 | $9,290 | $1,870 | $7,420 |
| 2015 | $763 | $9,290 | $1,870 | $7,420 |
| 2014 | $764 | $9,290 | $1,870 | $7,420 |
Property History
| Date | Event | Price | List to Sale | Price per Sq Ft | Prior Sale |
|---|---|---|---|---|---|
| 10/20/2025 10/20/25 | Price Changed | $229,999 | -2.1% | $131 / Sq Ft | |
| 09/09/2025 09/09/25 | For Sale | $235,000 | +18.1% | $133 / Sq Ft | |
| 07/03/2024 07/03/24 | Sold | $199,000 | 0.0% | $113 / Sq Ft | View Prior Sale |
| 06/26/2024 06/26/24 | Pending | -- | -- | -- | |
| 05/18/2024 05/18/24 | Price Changed | $199,000 | -2.9% | $113 / Sq Ft | |
| 05/11/2024 05/11/24 | Price Changed | $205,000 | -4.7% | $116 / Sq Ft | |
| 05/05/2024 05/05/24 | For Sale | $215,000 | -- | $122 / Sq Ft |
Purchase History
| Date | Type | Sale Price | Title Company |
|---|---|---|---|
| Warranty Deed | $47,500 | Sca Title | |
| Warranty Deed | -- | -- | |
| Special Warranty Deed | $29,500 | None Listed On Document | |
| Sheriffs Deed | -- | None Listed On Document |
Mortgage History
| Date | Status | Loan Amount | Loan Type |
|---|---|---|---|
| Open | $135,000 | Construction |
Source: Western River Valley Board of REALTORS®
MLS Number: 1083770
APN: 0515-00-003-002-0-000-00
- 308 Highland Rd
- 136 Stone Dr
- 138 Stone Dr
- 101 Hollow Dr
- Lot 1 N 4780 Rd
- 910 James St
- 200 S Jeff Ln
- 101 Choctaw Dr
- 104 Commanche Loop
- 505 Mayfield Dr
- 205 Adirondack Loop
- 515 Loop W
- 133 Stone Dr
- 121 Shady Ln
- 511 Mayfield Dr
- 104 Math Ln
- 101 W Howard St
- 105 Circle b N
- 123 Gamma Cir
- TBD Woodland Hills Cir
- 109 N 3rd St
- 101 N 11th St
- 324 S 12th St
- 1411 Rogers Ave
- 1917 N 8th St
- 718 N 18th St Unit 4
- 1608 S P St
- 3408 N 6th St
- 922 S 23rd St
- 800 S 25th St
- 2105 S O St
- 1717 S W St
- 1813 N 34th Ct
- 1500 Boston St
- 1222 N 33rd St
- 1813 Green Meadow Dr
- 3014 Presley St
- 2301 S V St Unit 4
- 2301 S V St Unit 5
- 2231 Park Ave

