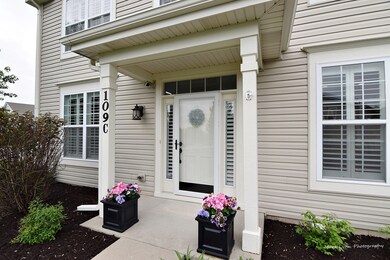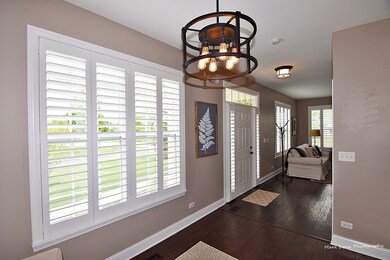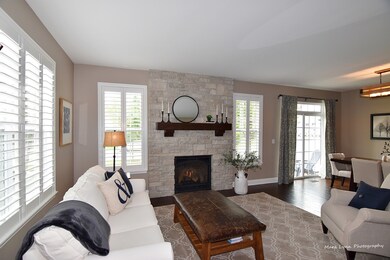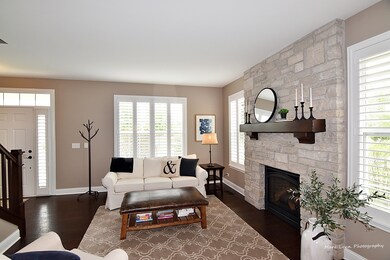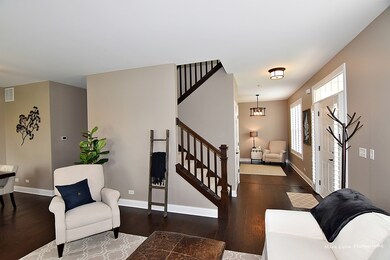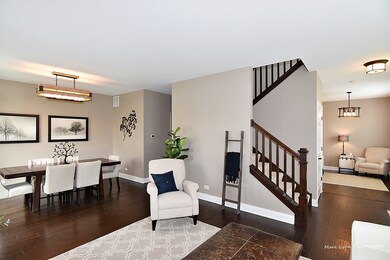
109 W Park Ave Unit C Sugar Grove, IL 60554
Highlights
- Landscaped Professionally
- Vaulted Ceiling
- Mud Room
- Double Shower
- Wood Flooring
- Stainless Steel Appliances
About This Home
As of July 2019Perfect is the only way to describe this totally rebuilt townhome! Everything is new & built with the highest quality materials: kitchen, baths w/integrated sinks & porcelain tile floors... Wide planked hand scraped hickory flooring, carpet, fixtures, hardware, paint... Mahogany stairway, oversized millwork & moldings... Plantation shutters... Furnace with HEPA filters, tankless water heater... Stone fireplace... Convenient 2nd floor laundry room - no expense was spared! Kitchen with custom cabinets & soft close drawers, Silestone counters, Stainless Steel appliances, farm trough sink, travertine backsplash... Master bedroom w/vaulted ceiling, luxury bath w/oversized rain head shower, & a 10x10 wic w/custom built-ins & hardwood flooring... Bdrm2 with new en suite bath... Living room with stunning stone fireplace... Flexible open floor plan to suit your needs!! You will not find another one like this!! Excellent location close to I-88, shopping, park, & bike/walking path!!
Last Agent to Sell the Property
RE/MAX All Pro - St Charles License #475090750 Listed on: 05/28/2019

Townhouse Details
Home Type
- Townhome
Est. Annual Taxes
- $5,902
Year Built | Renovated
- 2004 | 2014
HOA Fees
- $170 per month
Parking
- Attached Garage
- Garage ceiling height seven feet or more
- Garage Transmitter
- Garage Door Opener
- Driveway
- Parking Included in Price
- Garage Is Owned
Home Design
- Slab Foundation
- Asphalt Shingled Roof
- Aluminum Siding
Interior Spaces
- Built-In Features
- Vaulted Ceiling
- Gas Log Fireplace
- Mud Room
- Dining Area
- Wood Flooring
Kitchen
- Breakfast Bar
- Oven or Range
- <<microwave>>
- Dishwasher
- Stainless Steel Appliances
- Disposal
Bedrooms and Bathrooms
- Walk-In Closet
- Primary Bathroom is a Full Bathroom
- Dual Sinks
- Double Shower
Laundry
- Laundry on upper level
- Dryer
- Washer
Utilities
- Forced Air Heating and Cooling System
- Heating System Uses Gas
Additional Features
- Patio
- Landscaped Professionally
Community Details
- Pets Allowed
Listing and Financial Details
- Homeowner Tax Exemptions
Ownership History
Purchase Details
Home Financials for this Owner
Home Financials are based on the most recent Mortgage that was taken out on this home.Purchase Details
Purchase Details
Home Financials for this Owner
Home Financials are based on the most recent Mortgage that was taken out on this home.Purchase Details
Purchase Details
Home Financials for this Owner
Home Financials are based on the most recent Mortgage that was taken out on this home.Similar Home in Sugar Grove, IL
Home Values in the Area
Average Home Value in this Area
Purchase History
| Date | Type | Sale Price | Title Company |
|---|---|---|---|
| Deed | $208,500 | American Title Guarantee | |
| Interfamily Deed Transfer | -- | Attorney | |
| Special Warranty Deed | -- | Premier Title | |
| Sheriffs Deed | -- | Premier Title | |
| Warranty Deed | $205,000 | Multiple |
Mortgage History
| Date | Status | Loan Amount | Loan Type |
|---|---|---|---|
| Open | $177,225 | New Conventional | |
| Previous Owner | $147,500 | Stand Alone Second | |
| Previous Owner | $149,653 | New Conventional | |
| Previous Owner | $152,500 | Purchase Money Mortgage | |
| Previous Owner | $20,000 | Credit Line Revolving |
Property History
| Date | Event | Price | Change | Sq Ft Price |
|---|---|---|---|---|
| 07/03/2019 07/03/19 | Sold | $208,500 | -3.9% | $129 / Sq Ft |
| 06/02/2019 06/02/19 | Pending | -- | -- | -- |
| 05/28/2019 05/28/19 | For Sale | $217,000 | +37.8% | $134 / Sq Ft |
| 10/29/2014 10/29/14 | Sold | $157,530 | -4.5% | $98 / Sq Ft |
| 08/25/2014 08/25/14 | Pending | -- | -- | -- |
| 08/15/2014 08/15/14 | For Sale | $164,900 | -- | $102 / Sq Ft |
Tax History Compared to Growth
Tax History
| Year | Tax Paid | Tax Assessment Tax Assessment Total Assessment is a certain percentage of the fair market value that is determined by local assessors to be the total taxable value of land and additions on the property. | Land | Improvement |
|---|---|---|---|---|
| 2023 | $5,902 | $72,405 | $7,288 | $65,117 |
| 2022 | $5,987 | $69,507 | $6,728 | $62,779 |
| 2021 | $5,759 | $66,147 | $6,403 | $59,744 |
| 2020 | $5,672 | $64,735 | $6,266 | $58,469 |
| 2019 | $4,879 | $55,539 | $6,061 | $49,478 |
| 2018 | $4,265 | $48,252 | $5,826 | $42,426 |
| 2017 | $4,119 | $46,082 | $5,564 | $40,518 |
| 2016 | $3,812 | $42,207 | $5,319 | $36,888 |
| 2015 | -- | $43,083 | $4,949 | $38,134 |
| 2014 | -- | $40,618 | $4,732 | $35,886 |
| 2013 | -- | $47,382 | $4,782 | $42,600 |
Agents Affiliated with this Home
-
Alex Rullo

Seller's Agent in 2019
Alex Rullo
RE/MAX
(630) 330-7570
4 in this area
378 Total Sales
-
Agnes Vogt
A
Buyer's Agent in 2019
Agnes Vogt
Keller Williams Infinity
7 Total Sales
-
L
Seller's Agent in 2014
Larry Shakman
Labra Group
-
Jeffrey M Jordan

Buyer's Agent in 2014
Jeffrey M Jordan
RE/MAX
2 in this area
198 Total Sales
Map
Source: Midwest Real Estate Data (MRED)
MLS Number: MRD10394162
APN: 14-16-177-014
- 142 W Park Ave Unit C
- 150 Oxford Ave Unit 1
- 341 Capitol Dr Unit D
- 303 Capitol Dr Unit A
- 282 Whitfield Dr Unit A
- 230 Brompton Ln Unit B
- 270 St James Pkwy Unit A
- 303 Meadows Dr
- 126 S Sugar Grove Pkwy
- 42W490 Kedeka Rd
- 200 Snow St
- 92 Neil Rd Unit 2
- 163 S Main St
- 92 Maple St
- 128 Joy St
- 272 Maple St
- 189 Cross St
- 11 Hanover Ln
- 2 Cedar Gate Cir
- 27 Hillcrest Dr

