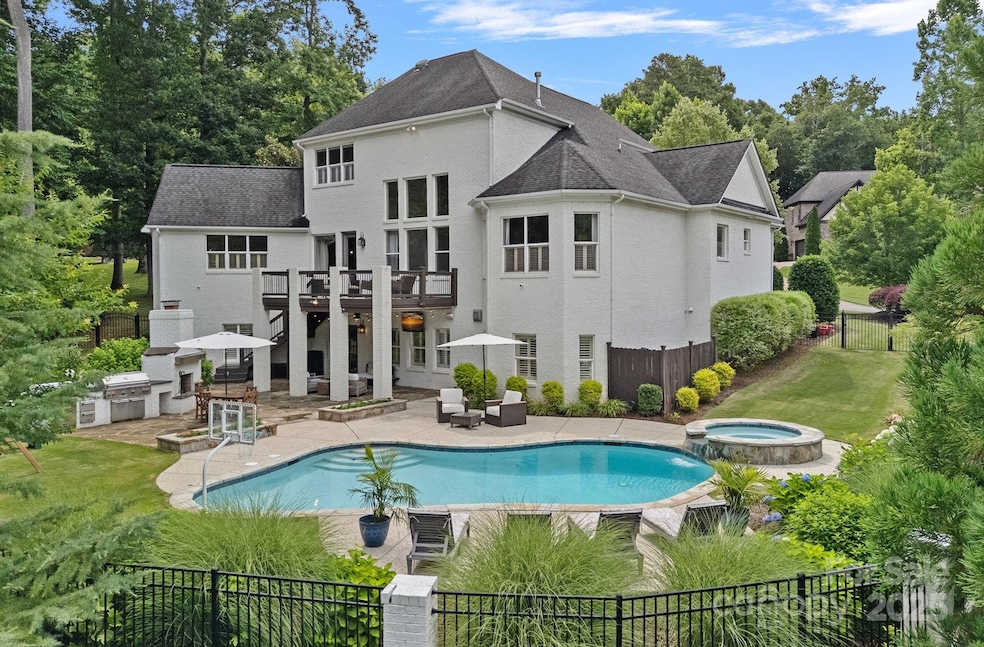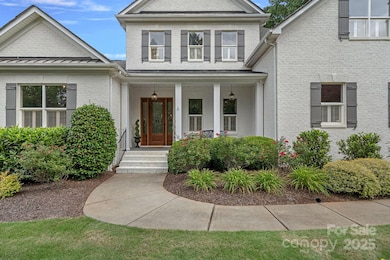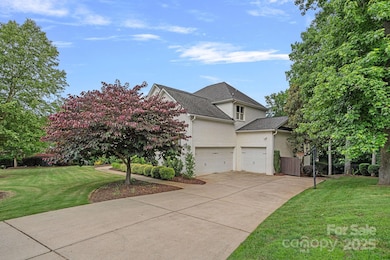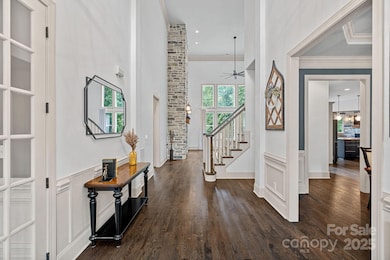
109 Walking Horse Trail Davidson, NC 28036
Highlights
- In Ground Pool
- Open Floorplan
- Private Lot
- Coddle Creek Elementary School Rated A-
- Deck
- Wooded Lot
About This Home
As of July 2025Experience unparalleled luxury in this exceptional 5-bed, 4.5-bath estate in the prestigious Anniston subdivision. The main level showcases a dramatic two-story great room with a stunning fireplace, flowing seamlessly into an expansive open-concept living, dining, and chef’s kitchen—designed for upscale entertaining. The gourmet kitchen features a generous eat-in island, custom cabinetry, and premium stainless appliances. The main-level also offers a home office for refined work-from-home living. The lavish primary suite boasts a spa-inspired bath with soaking tub, large shower, dual vanities, and custom walk-in closet. The walk-out basement impresses with a second suite, full kitchen, gym, craft room & in-home theater. Upstairs offers three bedrooms & a versatile flex space. Outdoors, indulge in resort-style living with a private pool, hot tub and outdoor kitchen. Over $68K in recent upgrades. A flawless blend of comfort, elegance, and the ultimate in luxurious living.
Last Agent to Sell the Property
Southern Homes of the Carolinas, Inc Brokerage Email: alorenzorealtygroup@gmail.com License #307704 Listed on: 06/14/2025

Home Details
Home Type
- Single Family
Est. Annual Taxes
- $6,568
Year Built
- Built in 2007
Lot Details
- Front Green Space
- Back Yard Fenced
- Private Lot
- Corner Lot
- Irrigation
- Wooded Lot
- Lawn
- Property is zoned RA
HOA Fees
- $95 Monthly HOA Fees
Parking
- 3 Car Attached Garage
- Garage Door Opener
- Driveway
Home Design
- Four Sided Brick Exterior Elevation
- Radon Mitigation System
Interior Spaces
- 2-Story Property
- Open Floorplan
- Sound System
- Wired For Data
- Built-In Features
- Ceiling Fan
- Wood Burning Fireplace
- Insulated Windows
- Window Treatments
- Pocket Doors
- French Doors
- Mud Room
- Entrance Foyer
- Great Room with Fireplace
- Keeping Room with Fireplace
- Pull Down Stairs to Attic
- Home Security System
Kitchen
- Breakfast Bar
- Built-In Self-Cleaning Convection Oven
- Gas Cooktop
- Down Draft Cooktop
- Range Hood
- Microwave
- ENERGY STAR Qualified Freezer
- ENERGY STAR Qualified Refrigerator
- Freezer
- Dishwasher
- Kitchen Island
Flooring
- Wood
- Tile
Bedrooms and Bathrooms
- Walk-In Closet
- Dual Flush Toilets
- Garden Bath
Laundry
- Laundry Room
- ENERGY STAR Qualified Dryer
- Dryer
- ENERGY STAR Qualified Washer
Finished Basement
- Walk-Out Basement
- Basement Fills Entire Space Under The House
- Walk-Up Access
- Interior and Exterior Basement Entry
- Sump Pump
- Crawl Space
- Basement Storage
Accessible Home Design
- Remote Devices
- More Than Two Accessible Exits
Eco-Friendly Details
- ENERGY STAR/CFL/LED Lights
Pool
- In Ground Pool
- Spa
Outdoor Features
- Access to stream, creek or river
- Deck
- Covered patio or porch
- Outdoor Fireplace
- Outdoor Kitchen
- Fire Pit
- Outdoor Gas Grill
Schools
- Coddle Creek Elementary School
- Woodland Heights Middle School
- Lake Norman High School
Utilities
- Forced Air Heating and Cooling System
- Air Filtration System
- Vented Exhaust Fan
- Heating System Uses Natural Gas
- Tankless Water Heater
- Water Softener
- Septic Tank
- Fiber Optics Available
- Cable TV Available
Listing and Financial Details
- Assessor Parcel Number 4664-77-0066.000
Community Details
Overview
- Red Rock Management Association, Phone Number (888) 757-3376
- Anniston Subdivision
- Mandatory home owners association
Recreation
- Community Playground
- Trails
Additional Features
- Picnic Area
- Card or Code Access
Ownership History
Purchase Details
Home Financials for this Owner
Home Financials are based on the most recent Mortgage that was taken out on this home.Purchase Details
Home Financials for this Owner
Home Financials are based on the most recent Mortgage that was taken out on this home.Purchase Details
Home Financials for this Owner
Home Financials are based on the most recent Mortgage that was taken out on this home.Purchase Details
Home Financials for this Owner
Home Financials are based on the most recent Mortgage that was taken out on this home.Purchase Details
Home Financials for this Owner
Home Financials are based on the most recent Mortgage that was taken out on this home.Similar Homes in Davidson, NC
Home Values in the Area
Average Home Value in this Area
Purchase History
| Date | Type | Sale Price | Title Company |
|---|---|---|---|
| Warranty Deed | $1,650,000 | Investors Title | |
| Warranty Deed | $665,000 | None Available | |
| Warranty Deed | $465,000 | None Available | |
| Warranty Deed | -- | None Available | |
| Warranty Deed | $125,000 | None Available |
Mortgage History
| Date | Status | Loan Amount | Loan Type |
|---|---|---|---|
| Open | $1,567,500 | New Conventional | |
| Previous Owner | $50,000 | Credit Line Revolving | |
| Previous Owner | $737,000 | New Conventional | |
| Previous Owner | $148,000 | Credit Line Revolving | |
| Previous Owner | $620,000 | Adjustable Rate Mortgage/ARM | |
| Previous Owner | $174,400 | Credit Line Revolving | |
| Previous Owner | $354,600 | New Conventional | |
| Previous Owner | $100,000 | Credit Line Revolving | |
| Previous Owner | $417,000 | Purchase Money Mortgage | |
| Previous Owner | $560,000 | Construction |
Property History
| Date | Event | Price | Change | Sq Ft Price |
|---|---|---|---|---|
| 07/17/2025 07/17/25 | Sold | $1,840,000 | -2.1% | $300 / Sq Ft |
| 06/24/2025 06/24/25 | Pending | -- | -- | -- |
| 06/14/2025 06/14/25 | For Sale | $1,880,000 | +13.9% | $307 / Sq Ft |
| 06/14/2024 06/14/24 | Sold | $1,650,000 | +10.0% | $262 / Sq Ft |
| 04/05/2024 04/05/24 | Pending | -- | -- | -- |
| 04/05/2024 04/05/24 | For Sale | $1,500,000 | -- | $238 / Sq Ft |
Tax History Compared to Growth
Tax History
| Year | Tax Paid | Tax Assessment Tax Assessment Total Assessment is a certain percentage of the fair market value that is determined by local assessors to be the total taxable value of land and additions on the property. | Land | Improvement |
|---|---|---|---|---|
| 2024 | $6,568 | $1,103,000 | $190,000 | $913,000 |
| 2023 | $6,568 | $1,103,000 | $190,000 | $913,000 |
| 2022 | $5,080 | $800,020 | $106,250 | $693,770 |
| 2021 | $5,076 | $800,020 | $106,250 | $693,770 |
| 2020 | $5,076 | $800,020 | $106,250 | $693,770 |
| 2019 | $4,534 | $749,390 | $106,250 | $643,140 |
| 2018 | $3,803 | $638,550 | $87,500 | $551,050 |
| 2017 | $3,803 | $638,550 | $87,500 | $551,050 |
| 2016 | $3,803 | $638,550 | $87,500 | $551,050 |
| 2015 | $3,772 | $638,550 | $87,500 | $551,050 |
| 2014 | $3,740 | $695,880 | $112,500 | $583,380 |
Agents Affiliated with this Home
-
Alina Lorenzo

Seller's Agent in 2025
Alina Lorenzo
Southern Homes of the Carolinas, Inc
(704) 903-3087
28 in this area
104 Total Sales
-
Grace Masino

Buyer's Agent in 2025
Grace Masino
The Agency - Charlotte
(484) 889-6780
1 in this area
48 Total Sales
-
Brad Cook

Seller's Agent in 2024
Brad Cook
Real Broker, LLC
(704) 929-8312
12 in this area
88 Total Sales
-
Heather Cook

Seller Co-Listing Agent in 2024
Heather Cook
Real Broker, LLC
(803) 225-4320
30 in this area
228 Total Sales
-
Joan Goode

Buyer's Agent in 2024
Joan Goode
Dickens Mitchener & Associates Inc
(704) 953-3035
1 in this area
223 Total Sales
Map
Source: Canopy MLS (Canopy Realtor® Association)
MLS Number: 4269297
APN: 4664-77-0066.000
- 117 Walking Horse Trail
- 150 Copper Pine Ln Unit 4
- 146 Copper Pine Ln Unit 3
- 242 Anniston Way
- 156 Copper Pine Ln Unit 5
- 138 Copper Pine Ln Unit 2
- 158 Copper Pine Ln Unit 6
- 147 Copper Pine Ln Unit 9
- 157 Copper Pine Ln Unit 7
- 155 Copper Pine Ln Unit 8
- 109 Hunt Camp Trail Unit 19
- 116 Hunt Camp Trail Unit 11
- 123 Hunt Camp Trail Unit 17
- 127 Hunt Camp Trail Unit 16
- 130 Hunt Camp Trail Unit 14
- 129 Overlook Ridge Ln
- 106 Willow View Loop
- 126 Hunt Camp Trail Unit 20
- 152 Riverstone Dr
- 269 Johnson Dairy Rd






