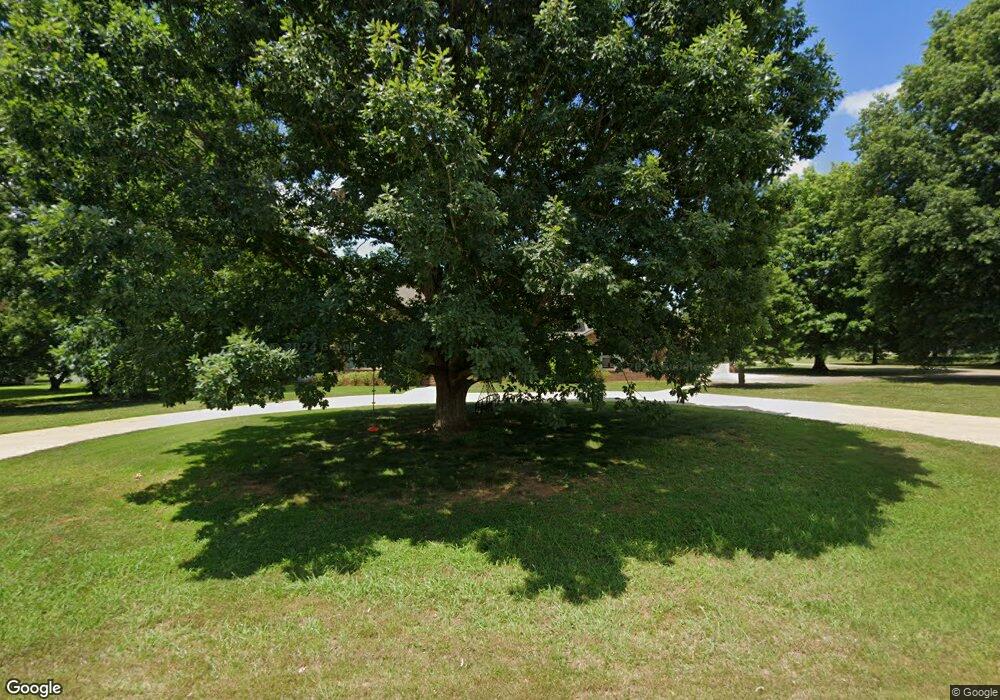109 Wheat Ridge Rd NE Huntsville, AL 35811
Moores Mill NeighborhoodEstimated Value: $425,000 - $559,000
--
Bed
--
Bath
3,603
Sq Ft
$134/Sq Ft
Est. Value
About This Home
This home is located at 109 Wheat Ridge Rd NE, Huntsville, AL 35811 and is currently estimated at $483,498, approximately $134 per square foot. 109 Wheat Ridge Rd NE is a home with nearby schools including Mt Carmel Elementary School, Riverton Intermediate School, and Buckhorn Middle School.
Ownership History
Date
Name
Owned For
Owner Type
Purchase Details
Closed on
Apr 17, 2020
Sold by
Preston Jimmy D and Preston Alice G
Bought by
Hodges John Matthew and Hodges Dana Marie
Current Estimated Value
Home Financials for this Owner
Home Financials are based on the most recent Mortgage that was taken out on this home.
Original Mortgage
$369,000
Outstanding Balance
$325,641
Interest Rate
3.2%
Mortgage Type
New Conventional
Estimated Equity
$157,857
Create a Home Valuation Report for This Property
The Home Valuation Report is an in-depth analysis detailing your home's value as well as a comparison with similar homes in the area
Home Values in the Area
Average Home Value in this Area
Purchase History
| Date | Buyer | Sale Price | Title Company |
|---|---|---|---|
| Hodges John Matthew | $410,000 | None Available |
Source: Public Records
Mortgage History
| Date | Status | Borrower | Loan Amount |
|---|---|---|---|
| Open | Hodges John Matthew | $369,000 |
Source: Public Records
Tax History Compared to Growth
Tax History
| Year | Tax Paid | Tax Assessment Tax Assessment Total Assessment is a certain percentage of the fair market value that is determined by local assessors to be the total taxable value of land and additions on the property. | Land | Improvement |
|---|---|---|---|---|
| 2024 | $1,597 | $42,540 | $1,440 | $41,100 |
| 2023 | $1,500 | $41,500 | $1,440 | $40,060 |
| 2022 | $1,322 | $37,640 | $1,440 | $36,200 |
| 2021 | $1,178 | $33,720 | $1,440 | $32,280 |
| 2020 | $875 | $30,040 | $1,430 | $28,610 |
| 2019 | $847 | $28,740 | $1,430 | $27,310 |
| 2018 | $721 | $24,920 | $0 | $0 |
| 2017 | $700 | $24,220 | $0 | $0 |
| 2016 | $700 | $24,220 | $0 | $0 |
| 2015 | $700 | $24,220 | $0 | $0 |
| 2014 | $693 | $23,980 | $0 | $0 |
Source: Public Records
Map
Nearby Homes
- 202 Frances Amelia Dr NE
- 235 Dormont Dr NE
- Winston Pennington Ave
- The Winston Plan at Pennington
- The Bennington Plan at Pennington
- The Cambridge Plan at Pennington
- The Charleston Plan at Pennington
- The Manhattan Plan at Pennington
- The Raleigh Plan at Pennington
- The Savannah Plan at Pennington
- The Lincoln Plan at Pennington
- The Shelburne Plan at Pennington
- 223 Dormont Dr NE
- Bennington Pennington Ave
- Blakley Pennington Ave
- Shelburne Pennington Ave
- Charleston Pennington Ave
- Cambridge Pennington Ave
- Raleigh Pennington Ave
- Lakeside-4 sides Brick Plan at Highland Hills
- 111 Wheat Ridge Rd NE
- 108 Wheat Ridge Rd NE
- 105 Wheat Ridge Rd NE
- 110 Wheat Ridge Rd NE
- 106 Wheat Ridge Rd NE
- 113 Wheat Ridge Rd NE
- 103 Honeysuckle Rd NE
- 103 Wheat Ridge Rd NE
- 104 Wheat Ridge Rd NE
- 112 Wheat Ridge Rd NE
- 110 Gristmill Rd NE
- 250 Frances Amelia Dr
- 252 Frances Amelia Dr
- 248 Frances Amelia Dr
- 246 Frances Amelia Dr
- 254 Frances Amelia Dr
- 115 Wheat Ridge Rd NE
- 105 Honeysuckle Rd NE
- 102 Wheat Ridge Rd NE
- 106 Gristmill Rd NE
