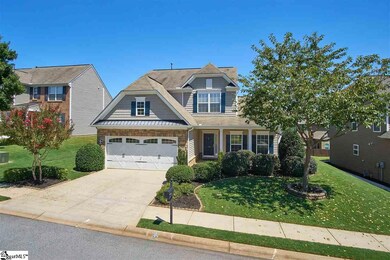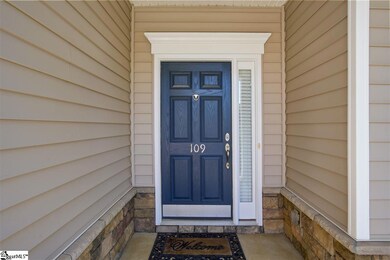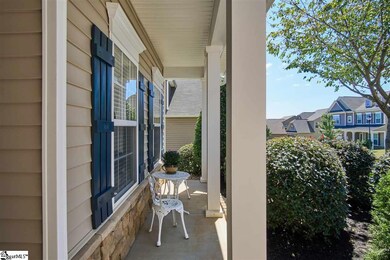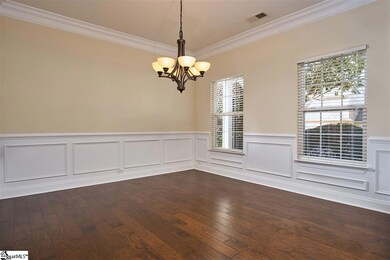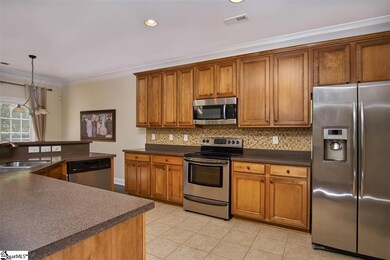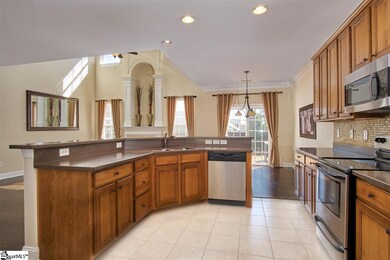
109 Windsor Creek Ct Simpsonville, SC 29681
Highlights
- Open Floorplan
- Traditional Architecture
- Wood Flooring
- Ruldolph G. Gordon School at Jones Mill Rated A-
- Cathedral Ceiling
- Main Floor Primary Bedroom
About This Home
As of October 2019This is a must see Eastwood home in the very desirable Five Forks Area. The Raleigh plan features 4 bedrooms, 2.5 baths with a ton of upgrades! You will love the open floor plan that flows well from the front door into the living and kitchen area. The master suite on the main floor has a great walk in closet and bathroom with a separate shower and tub. Upstairs you will find a great loft space and 3 bedrooms and a bath. When outside be sure to notice the 1000 sq ft concrete patio, level yard and upgraded fence! The yard has a 4-zone irrigation system and the landscaping has tons of low maintenance features like river rock as bedding, etc. Great home in great area and great schools – make it your new home today!
Home Details
Home Type
- Single Family
Est. Annual Taxes
- $1,241
Year Built
- 2008
Lot Details
- 6,970 Sq Ft Lot
- Level Lot
- Sprinkler System
HOA Fees
- $29 Monthly HOA Fees
Parking
- 2 Car Attached Garage
Home Design
- Traditional Architecture
- Slab Foundation
- Composition Roof
- Vinyl Siding
- Stone Exterior Construction
Interior Spaces
- 2,265 Sq Ft Home
- 2,200-2,399 Sq Ft Home
- 2-Story Property
- Open Floorplan
- Tray Ceiling
- Smooth Ceilings
- Cathedral Ceiling
- Ceiling Fan
- Gas Log Fireplace
- Thermal Windows
- Living Room
- Breakfast Room
- Dining Room
- Loft
- Fire and Smoke Detector
Kitchen
- Electric Oven
- <<selfCleaningOvenToken>>
- Electric Cooktop
- <<microwave>>
- Dishwasher
- Solid Surface Countertops
- Disposal
Flooring
- Wood
- Carpet
- Ceramic Tile
Bedrooms and Bathrooms
- 4 Bedrooms | 1 Primary Bedroom on Main
- Walk-In Closet
- Primary Bathroom is a Full Bathroom
- 2.5 Bathrooms
- Dual Vanity Sinks in Primary Bathroom
- Garden Bath
- Separate Shower
Laundry
- Laundry Room
- Laundry on main level
Attic
- Storage In Attic
- Pull Down Stairs to Attic
Outdoor Features
- Patio
- Front Porch
Utilities
- Forced Air Heating and Cooling System
- Heating System Uses Natural Gas
- Underground Utilities
- Gas Water Heater
- Cable TV Available
Listing and Financial Details
- Tax Lot 30
Community Details
Overview
- Built by Eastwood Homes
- Windsor Creek Subdivision, Raleigh Floorplan
- Mandatory home owners association
Amenities
- Common Area
Ownership History
Purchase Details
Home Financials for this Owner
Home Financials are based on the most recent Mortgage that was taken out on this home.Purchase Details
Home Financials for this Owner
Home Financials are based on the most recent Mortgage that was taken out on this home.Purchase Details
Purchase Details
Purchase Details
Similar Homes in Simpsonville, SC
Home Values in the Area
Average Home Value in this Area
Purchase History
| Date | Type | Sale Price | Title Company |
|---|---|---|---|
| Deed | $265,000 | None Available | |
| Deed | $200,356 | -- | |
| Deed | -- | Attorney | |
| Deed | -- | Attorney | |
| Deed | $555,000 | None Available |
Mortgage History
| Date | Status | Loan Amount | Loan Type |
|---|---|---|---|
| Open | $90,000 | New Conventional | |
| Previous Owner | $78,000 | New Conventional | |
| Previous Owner | $170,302 | New Conventional |
Property History
| Date | Event | Price | Change | Sq Ft Price |
|---|---|---|---|---|
| 06/20/2025 06/20/25 | For Sale | $399,000 | +50.6% | $181 / Sq Ft |
| 10/08/2019 10/08/19 | Sold | $265,000 | -1.8% | $120 / Sq Ft |
| 09/03/2019 09/03/19 | For Sale | $269,900 | -- | $123 / Sq Ft |
Tax History Compared to Growth
Tax History
| Year | Tax Paid | Tax Assessment Tax Assessment Total Assessment is a certain percentage of the fair market value that is determined by local assessors to be the total taxable value of land and additions on the property. | Land | Improvement |
|---|---|---|---|---|
| 2024 | $1,474 | $9,700 | $1,600 | $8,100 |
| 2023 | $1,474 | $9,700 | $1,600 | $8,100 |
| 2022 | $1,422 | $9,700 | $1,600 | $8,100 |
| 2021 | $1,400 | $9,700 | $1,600 | $8,100 |
| 2020 | $1,491 | $9,700 | $1,600 | $8,100 |
| 2019 | $1,168 | $7,670 | $1,200 | $6,470 |
| 2018 | $1,241 | $7,670 | $1,200 | $6,470 |
| 2017 | $1,241 | $7,670 | $1,200 | $6,470 |
| 2016 | $1,188 | $191,760 | $30,000 | $161,760 |
| 2015 | $1,195 | $191,760 | $30,000 | $161,760 |
| 2014 | $1,282 | $207,570 | $45,000 | $162,570 |
Agents Affiliated with this Home
-
Ricke Wilson
R
Seller's Agent in 2025
Ricke Wilson
Keller Williams Greenville Central
(864) 304-6943
17 in this area
23 Total Sales
-
Ashley Lewis

Seller's Agent in 2019
Ashley Lewis
Prime Realty, LLC
(864) 704-0886
1 in this area
39 Total Sales
Map
Source: Greater Greenville Association of REALTORS®
MLS Number: 1401028
APN: 0550.31-01-030.00
- 104 Penrith Ct
- 17 Penrith Ct
- 207 Penrith Ct
- 5 Twinings Dr
- 134 Mercer Dr
- 107 Young Harris Dr
- 132 Creek Shoals Dr
- 273 Meadow Blossom Way
- 143 Fawn Hill Dr
- 135 Fawn Hill Dr
- 255 Meadow Blossom Way
- 241 Meadow Blossom Way
- 5 Kinner Ct
- 500 Briar Oaks Ln
- 128 Palm Springs Way
- 8 Fullerton Ct
- 300 Winding River Ln
- 8 Pasture Place
- 18 Herndon Ct
- 1 Seashell Ct

