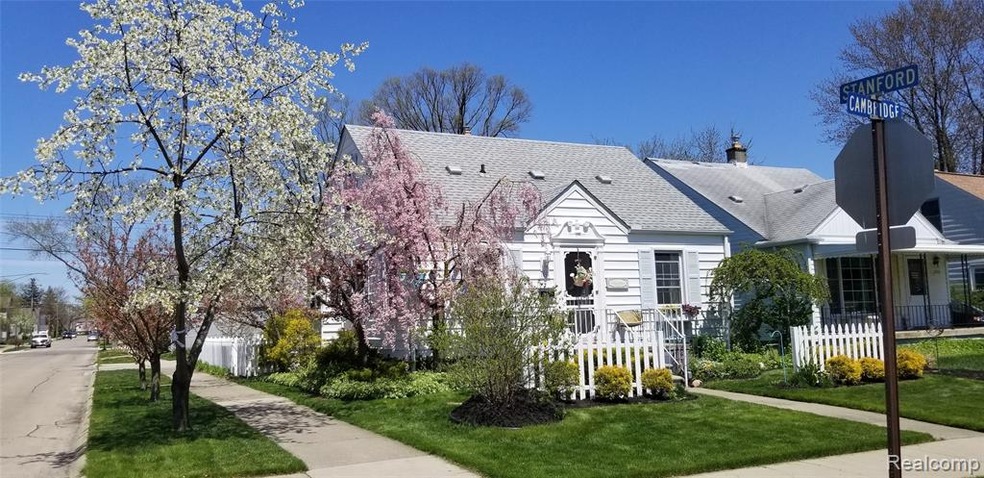
$310,000
- 2 Beds
- 2 Baths
- 1,050 Sq Ft
- 3626 Prairie Ave
- Berkley, MI
Lovely colonial in Berkley with a bright open floor plan, spacious rooms, and a backyard made for relaxing and entertaining! Great curb appeal welcomes you with beautiful landscaping and a charming front entry. Inside, hardwood floors flow throughout the open entry level where the living room seamlessly connects to a stylish dining area and kitchen featuring granite counters, a tile backsplash,
Jim Shaffer Good Company
