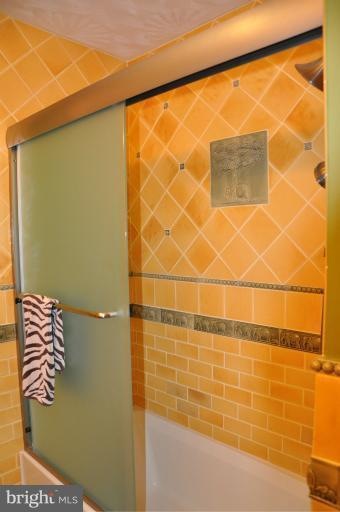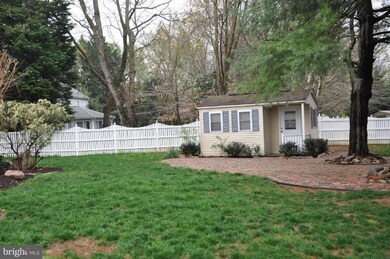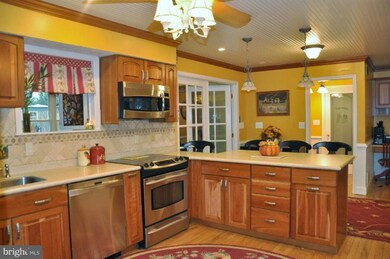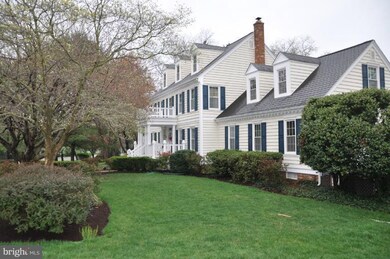
1090 Carriage Hill Pkwy Annapolis, MD 21401
Highlights
- Colonial Architecture
- Traditional Floor Plan
- Den
- Wood Burning Stove
- Combination Kitchen and Living
- Breakfast Area or Nook
About This Home
As of June 2014LOCATION! LOCATION! LOCATION! This Stately Colonial has been totally renovated inside and out. This home features 6/7 bdrm, 3.5 ba, 2 car garage, hardwood floors, granite counter tops, stainless steel appliances, updated baths, large level fenced l yard with shed and tree fort. Propane new generator back up! Beautifully appointed gardens. This home is perfect for kids!!!!
Last Agent to Sell the Property
CENTURY 21 New Millennium License #518585 Listed on: 04/09/2012

Home Details
Home Type
- Single Family
Est. Annual Taxes
- $5,660
Year Built
- Built in 1984 | Remodeled in 2008
Lot Details
- 0.51 Acre Lot
- Property is in very good condition
- Property is zoned R1
HOA Fees
- $29 Monthly HOA Fees
Parking
- 2 Car Attached Garage
- Heated Garage
- Side Facing Garage
- Garage Door Opener
- Driveway
- Off-Street Parking
Home Design
- Colonial Architecture
- Wood Siding
Interior Spaces
- Property has 3 Levels
- Traditional Floor Plan
- Built-In Features
- Crown Molding
- Ceiling Fan
- Wood Burning Stove
- Fireplace Mantel
- Entrance Foyer
- Family Room Off Kitchen
- Combination Kitchen and Living
- Dining Room
- Den
- Library
Kitchen
- Breakfast Area or Nook
- Eat-In Kitchen
- Butlers Pantry
- Stove
- <<microwave>>
- Dishwasher
Bedrooms and Bathrooms
- 6 Bedrooms
- En-Suite Primary Bedroom
- En-Suite Bathroom
Laundry
- Dryer
- Washer
Finished Basement
- Heated Basement
- Walk-Up Access
- Connecting Stairway
- Rear Basement Entry
Outdoor Features
- Shed
Utilities
- Central Air
- Heating unit installed on the ceiling
- Heat Pump System
- 60 Gallon+ Electric Water Heater
- Well
- Septic Tank
Community Details
- Carriage Hills Subdivision, French Colonial Floorplan
Listing and Financial Details
- Tax Lot 3
- Assessor Parcel Number 020215790019031
Ownership History
Purchase Details
Home Financials for this Owner
Home Financials are based on the most recent Mortgage that was taken out on this home.Purchase Details
Home Financials for this Owner
Home Financials are based on the most recent Mortgage that was taken out on this home.Purchase Details
Home Financials for this Owner
Home Financials are based on the most recent Mortgage that was taken out on this home.Purchase Details
Home Financials for this Owner
Home Financials are based on the most recent Mortgage that was taken out on this home.Similar Homes in Annapolis, MD
Home Values in the Area
Average Home Value in this Area
Purchase History
| Date | Type | Sale Price | Title Company |
|---|---|---|---|
| Deed | $635,000 | Pinnacle Title & Escrow Inc | |
| Deed | $675,000 | Title Excellence | |
| Deed | $675,000 | -- | |
| Deed | $675,000 | -- |
Mortgage History
| Date | Status | Loan Amount | Loan Type |
|---|---|---|---|
| Open | $442,000 | New Conventional | |
| Closed | $490,000 | New Conventional | |
| Closed | $494,000 | New Conventional | |
| Previous Owner | $494,500 | New Conventional | |
| Previous Owner | $694,000 | Stand Alone Second | |
| Previous Owner | $135,000 | Stand Alone Second | |
| Previous Owner | $135,000 | Stand Alone Second |
Property History
| Date | Event | Price | Change | Sq Ft Price |
|---|---|---|---|---|
| 06/12/2014 06/12/14 | Sold | $635,000 | -2.3% | $206 / Sq Ft |
| 03/22/2014 03/22/14 | Pending | -- | -- | -- |
| 03/22/2014 03/22/14 | For Sale | $650,000 | -3.7% | $211 / Sq Ft |
| 08/17/2012 08/17/12 | Sold | $675,000 | -3.4% | $219 / Sq Ft |
| 07/16/2012 07/16/12 | Pending | -- | -- | -- |
| 07/07/2012 07/07/12 | Price Changed | $699,000 | -4.9% | $227 / Sq Ft |
| 05/31/2012 05/31/12 | Price Changed | $735,000 | -5.6% | $239 / Sq Ft |
| 04/09/2012 04/09/12 | For Sale | $779,000 | -- | $253 / Sq Ft |
Tax History Compared to Growth
Tax History
| Year | Tax Paid | Tax Assessment Tax Assessment Total Assessment is a certain percentage of the fair market value that is determined by local assessors to be the total taxable value of land and additions on the property. | Land | Improvement |
|---|---|---|---|---|
| 2024 | $7,913 | $816,133 | $0 | $0 |
| 2023 | $7,658 | $734,467 | $0 | $0 |
| 2022 | $7,120 | $652,800 | $336,500 | $316,300 |
| 2021 | $13,986 | $642,667 | $0 | $0 |
| 2020 | $6,831 | $632,533 | $0 | $0 |
| 2019 | $6,715 | $622,400 | $263,500 | $358,900 |
| 2018 | $6,143 | $605,867 | $0 | $0 |
| 2017 | $6,297 | $589,333 | $0 | $0 |
| 2016 | -- | $572,800 | $0 | $0 |
| 2015 | -- | $556,200 | $0 | $0 |
| 2014 | -- | $539,600 | $0 | $0 |
Agents Affiliated with this Home
-
David Orso

Seller's Agent in 2014
David Orso
BHHS PenFed (actual)
(443) 372-7171
12 in this area
601 Total Sales
-
P
Buyer's Agent in 2014
Peter Sowa
Berkshire Hathaway HomeServices Homesale Realty
-
Anne Wing

Seller's Agent in 2012
Anne Wing
Century 21 New Millennium
(410) 216-5899
2 in this area
48 Total Sales
-
Norman Lee III

Buyer's Agent in 2012
Norman Lee III
Anne Arundel Properties, Inc.
(443) 223-8822
78 Total Sales
Map
Source: Bright MLS
MLS Number: 1003932558
APN: 02-157-90019031
- 1075 Carriage Hill Pkwy
- 1002 Covington Way
- 515 Corbin Pkwy
- 1602 Locksley Dr
- 553 Choptank Cove Ct
- 2175 Glencrest Cir
- 524 Ridge Rd
- 1580 Keswick Place
- 1901 Eamons Way
- 2000 Monticello Dr
- 1486 Downham Market
- 856 St Edmonds Place
- 201 Nottingham Hill
- 319 Epping Way
- 20 Harbour Heights Dr Unit 20
- 336 Severn Rd
- 40 Oak Ct
- 1603 Upton Scott Way
- 1753 Ebling Trail
- 631 Admiral Dr Unit 303






