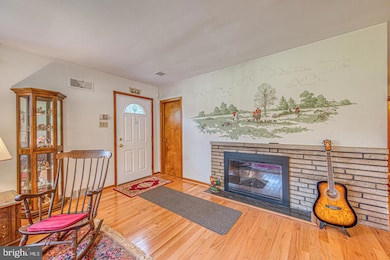
1090 Wilson Ave Glen Mills, PA 19342
Estimated payment $5,732/month
Highlights
- 4.25 Acre Lot
- Rambler Architecture
- No HOA
- Glenwood Elementary School Rated A
- 1 Fireplace
- 3 Car Detached Garage
About This Home
Well constructed all brick 3 bedroom 2 bath ranch on 4.25 acres on one of the nicest lots in Edgmont Township. 3 car oversized detached garage with 4 stall barn underneath. Separate structure ideal for a workshop or storage. Living room with newer hardwood floors and brick fireplace, Dining Room with hardwood floors, eat in kitchen with dishwasher & electric range. Family room addition on the rear with outside entrance to a really nice enclosed porch. You are going to love the views of your amazing lot! Primary bedroom with carpeting, two additional bedrooms with carpeting and well appointed hall bathroom. Central Air (newer) New roof in 2018 and newer windows. Full basement. This lovingly maintained home is perfect for those who love the outdoors and desire privacy on a large spacious lot. Sought after Rose Tree Media School District. Wilson Avenue and Forest Lane are two of the quietest most desired streets in Edgmont Township. The kids can ride bikes and evening walks will be a pleasure. Enjoy peace and quiet but yet be 15 minutes to downtown Media and 10 minutes to the Granite Run Mall. If location is everything, look no further!
Home Details
Home Type
- Single Family
Est. Annual Taxes
- $9,297
Year Built
- Built in 1950
Lot Details
- 4.25 Acre Lot
- Level Lot
Parking
- 3 Car Detached Garage
- Front Facing Garage
Home Design
- Rambler Architecture
- Brick Exterior Construction
- Block Foundation
Interior Spaces
- 2,031 Sq Ft Home
- Property has 1 Level
- 1 Fireplace
- Basement Fills Entire Space Under The House
Bedrooms and Bathrooms
- 3 Main Level Bedrooms
- 2 Full Bathrooms
Schools
- Glenwood Elementary School
- Springton Lake Middle School
- Penncrest High School
Utilities
- Forced Air Heating and Cooling System
- Heating System Uses Oil
- Well
- Electric Water Heater
- On Site Septic
Community Details
- No Home Owners Association
Listing and Financial Details
- Tax Lot 040-000
- Assessor Parcel Number 19-00-00443-00
Map
Home Values in the Area
Average Home Value in this Area
Tax History
| Year | Tax Paid | Tax Assessment Tax Assessment Total Assessment is a certain percentage of the fair market value that is determined by local assessors to be the total taxable value of land and additions on the property. | Land | Improvement |
|---|---|---|---|---|
| 2024 | $8,724 | $461,280 | $191,610 | $269,670 |
| 2023 | $8,411 | $461,280 | $191,610 | $269,670 |
| 2022 | $8,175 | $461,280 | $191,610 | $269,670 |
| 2021 | $14,070 | $461,280 | $191,610 | $269,670 |
| 2020 | $6,867 | $209,860 | $98,510 | $111,350 |
| 2019 | $6,728 | $209,860 | $98,510 | $111,350 |
| 2018 | $6,633 | $209,860 | $0 | $0 |
| 2017 | $6,465 | $209,860 | $0 | $0 |
| 2016 | $1,152 | $209,860 | $0 | $0 |
| 2015 | $1,175 | $209,860 | $0 | $0 |
| 2014 | $1,152 | $209,860 | $0 | $0 |
Property History
| Date | Event | Price | Change | Sq Ft Price |
|---|---|---|---|---|
| 07/16/2025 07/16/25 | For Sale | $895,000 | -- | $441 / Sq Ft |
Purchase History
| Date | Type | Sale Price | Title Company |
|---|---|---|---|
| Deed | $185,000 | -- |
Similar Homes in the area
Source: Bright MLS
MLS Number: PADE2095834
APN: 19-00-00443-00
- 1061 Forest Ln
- 0 Forest Ln Unit PADE2094726
- 109 Forge Rd
- 1223 Middletown Rd
- 1223 Middletown Rd
- 65 Forge Rd
- 63 Forge Rd
- 628 N Middletown Rd
- 36 Forge Rd
- 27 E Forge Rd
- 1240 Gradyville Rd
- 1250 Gradyville Rd
- 1260 Gradyville Rd
- 552 Old Forge Rd
- 552 Old Forge Rd Unit B
- 4 E Spring Oak Cir
- 510 Painter Rd
- 1519 Middletown Rd
- 37 Carriage Dr
- 26 Carriage Dr
- 7 Helluva Hill Ln
- 1133 W Baltimore Pike
- 50 S New Middletown Rd
- 110 Segel Dr
- 1016 W Baltimore Pike
- 1016 W Baltimore Pike Unit C5
- 1016 W Baltimore Pike Unit B1
- 1016 W Baltimore Pike
- 1016 W Baltimore Pike Unit E24
- 728 Switchman Rd
- 1016 W Baltimore Pike Unit E10
- 335 Danbury Ct Unit 335
- 109 Pritchard Place
- 1000 Bluebird View
- 58 Hunters Ln
- 275 Glen Riddle Rd
- 21 Dougherty Blvd Unit V3
- 1901 Groton Ct
- 21 Midsummer Dr
- 2402 Winterbridge Ln






