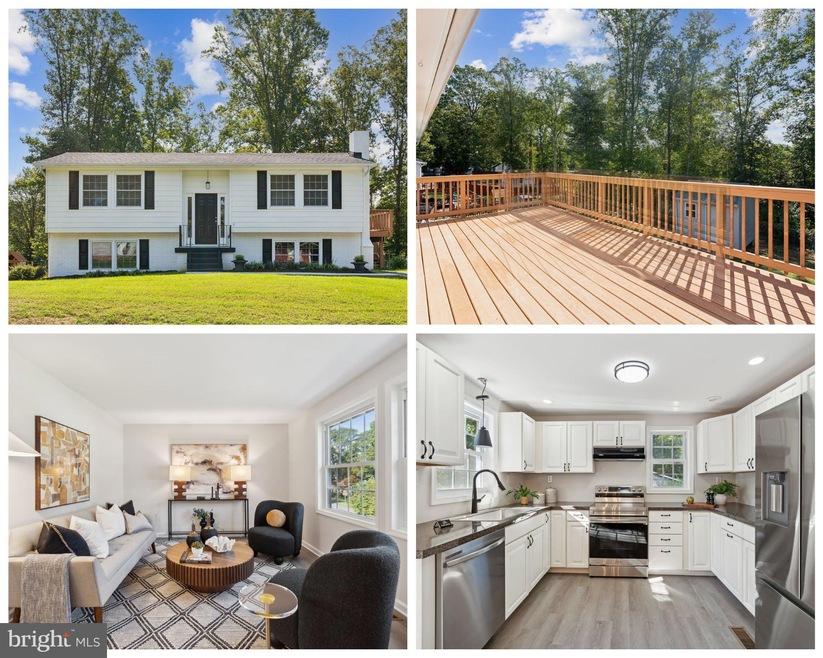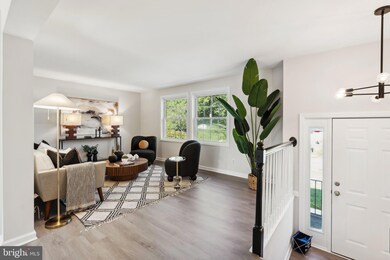
10902 Deer Dr Fredericksburg, VA 22407
Highlights
- Recreation Room
- Attic
- Stainless Steel Appliances
- Backs to Trees or Woods
- No HOA
- <<tubWithShowerToken>>
About This Home
As of November 2024****INCREDIBLE OPPORTUNITY****JUST REDUCED****Check out this beautifully renovated home in Fredericksburg, conveniently located near shopping, dining, and commuter options! The home boasts numerous upgrades, including NEW ROOF—NEW HVAC—NEW APPLIANCES—NEW LVP FLOORING--NEW PAINT—NEW FIXTURES AND LIGHTING. Most windows and doors have been replaced or are brand new.
This charming home features 3 bedrooms and 2 full bathrooms with LVP flooring throughout. The upper level offers 2 bedrooms, 1 full bath, and a welcoming living room that flows seamlessly into the breakfast room and kitchen. The kitchen has new stainless-steel appliances, new deep sink w/accessories, recessed lighting, and ample cabinet and counter space. Step out from the kitchen onto a spacious deck overlooking the large, partially fenced backyard with storage shed. Storage won’t be a problem with large bedrooms closets, a hall pantry, and a linen closet in the upper level bathroom.
The newly finished lower level, with all permits approved by Spotsylvania County, provides a spacious rec room with a walk-out to the backyard, a third bedroom, and a beautiful new bathroom. Additional features include a large laundry/utility room and storage area under the stairs.
Don’t miss the chance to move into this stunning home and enjoy all the nearby conveniences!
Last Agent to Sell the Property
Coldwell Banker Elite License #0225079298 Listed on: 09/13/2024

Home Details
Home Type
- Single Family
Est. Annual Taxes
- $1,680
Year Built
- Built in 1979 | Remodeled in 2024
Lot Details
- 0.29 Acre Lot
- Partially Fenced Property
- Chain Link Fence
- Backs to Trees or Woods
- Property is in excellent condition
- Property is zoned R1
Home Design
- Split Foyer
- Block Foundation
- Architectural Shingle Roof
- Metal Siding
Interior Spaces
- Property has 2 Levels
- Ceiling Fan
- Recessed Lighting
- Living Room
- Dining Room
- Recreation Room
- Luxury Vinyl Plank Tile Flooring
- Attic
Kitchen
- Electric Oven or Range
- Range Hood
- Ice Maker
- Dishwasher
- Stainless Steel Appliances
Bedrooms and Bathrooms
- En-Suite Primary Bedroom
- <<tubWithShowerToken>>
Finished Basement
- Heated Basement
- Walk-Out Basement
- Interior and Exterior Basement Entry
- Laundry in Basement
- Basement Windows
Parking
- 4 Parking Spaces
- 4 Driveway Spaces
Outdoor Features
- Shed
Schools
- Battlefield Elementary School
- Chancellor Middle School
- Chancellor High School
Utilities
- Heat Pump System
- Back Up Electric Heat Pump System
- Vented Exhaust Fan
- Electric Water Heater
Community Details
- No Home Owners Association
- Deerfield Subdivision
Listing and Financial Details
- Tax Lot 195
- Assessor Parcel Number 22D9-195-
Ownership History
Purchase Details
Home Financials for this Owner
Home Financials are based on the most recent Mortgage that was taken out on this home.Purchase Details
Similar Homes in Fredericksburg, VA
Home Values in the Area
Average Home Value in this Area
Purchase History
| Date | Type | Sale Price | Title Company |
|---|---|---|---|
| Deed | $385,000 | First American Title | |
| Deed | $245,000 | First American Title Insurance |
Mortgage History
| Date | Status | Loan Amount | Loan Type |
|---|---|---|---|
| Open | $352,563 | FHA | |
| Previous Owner | $131,300 | Credit Line Revolving |
Property History
| Date | Event | Price | Change | Sq Ft Price |
|---|---|---|---|---|
| 11/07/2024 11/07/24 | Sold | $385,000 | +2.7% | $205 / Sq Ft |
| 10/02/2024 10/02/24 | Pending | -- | -- | -- |
| 10/02/2024 10/02/24 | For Sale | $374,900 | 0.0% | $200 / Sq Ft |
| 10/02/2024 10/02/24 | Off Market | $374,900 | -- | -- |
| 10/01/2024 10/01/24 | Price Changed | $374,900 | -6.3% | $200 / Sq Ft |
| 09/13/2024 09/13/24 | For Sale | $399,900 | -- | $213 / Sq Ft |
Tax History Compared to Growth
Tax History
| Year | Tax Paid | Tax Assessment Tax Assessment Total Assessment is a certain percentage of the fair market value that is determined by local assessors to be the total taxable value of land and additions on the property. | Land | Improvement |
|---|---|---|---|---|
| 2024 | $1,898 | $258,500 | $115,000 | $143,500 |
| 2023 | $1,299 | $168,300 | $95,000 | $73,300 |
| 2022 | $1,242 | $168,300 | $95,000 | $73,300 |
| 2021 | $1,262 | $155,900 | $80,000 | $75,900 |
| 2020 | $1,262 | $155,900 | $80,000 | $75,900 |
| 2019 | $1,296 | $152,900 | $75,000 | $77,900 |
| 2018 | $1,263 | $151,600 | $75,000 | $76,600 |
| 2017 | $1,108 | $130,300 | $55,000 | $75,300 |
| 2016 | $1,108 | $130,300 | $55,000 | $75,300 |
| 2015 | -- | $111,900 | $37,500 | $74,400 |
| 2014 | -- | $111,900 | $37,500 | $74,400 |
Agents Affiliated with this Home
-
Claudia Crone

Seller's Agent in 2024
Claudia Crone
Coldwell Banker Elite
(540) 295-0767
25 Total Sales
-
Ahmed Makkiyah

Buyer's Agent in 2024
Ahmed Makkiyah
Douglas Realty
(734) 383-6945
67 Total Sales
Map
Source: Bright MLS
MLS Number: VASP2027784
APN: 22D-9-195
- 6513 Deerskin Dr
- 6521 Broad Creek Overlook
- 11220 Piedmont Dr
- 6505 Broad Creek Overlook
- 11006 Chesterwood Dr
- 10800 Crestwood Dr
- 10804 Cobblestone Dr
- 10716 Crestwood Dr
- 10611 Cobblestone Dr
- 10911 Jarvis Ct
- 11104 Surry Woods Ct
- 6700 Reindeer Ct
- 10624 Holleybrooke Dr
- 10603 Eden Brook Dr
- 6307 Wendover Ct
- 10615 Holleybrooke Dr
- 10904 Maranda Ct
- 6035 Loriella Park Dr
- 11211 Spring Meadow Blvd
- 11015 Abbey Ln Unit 203






