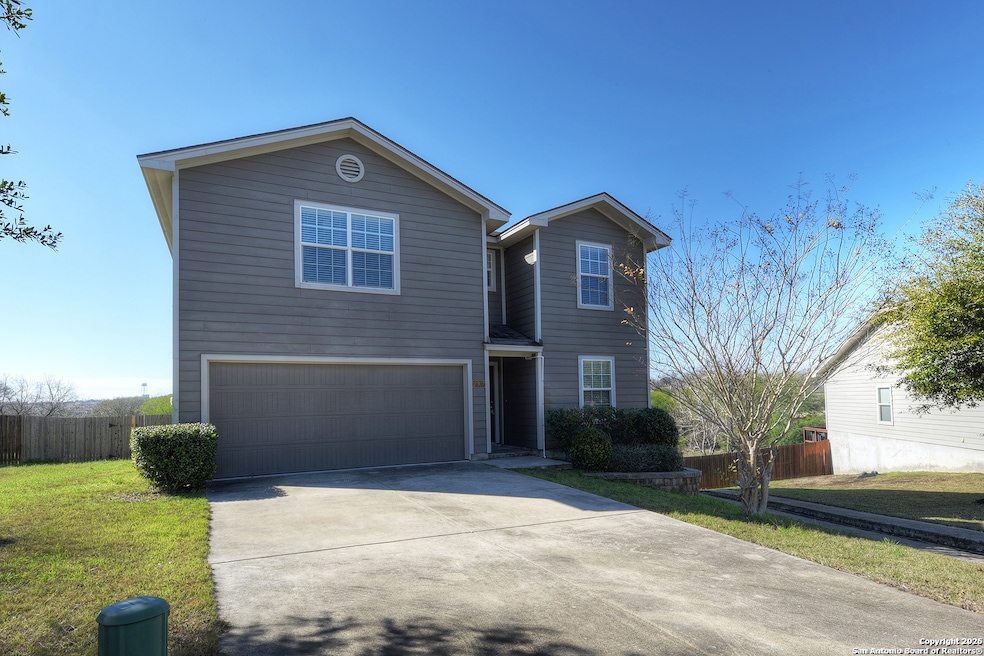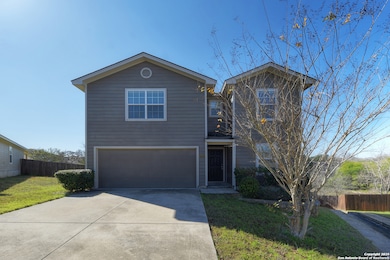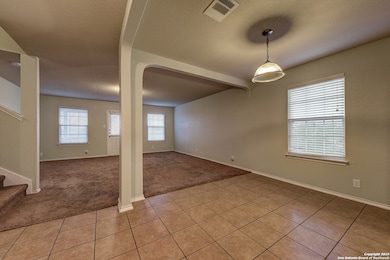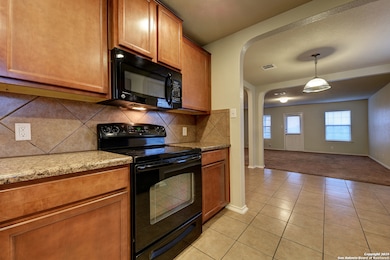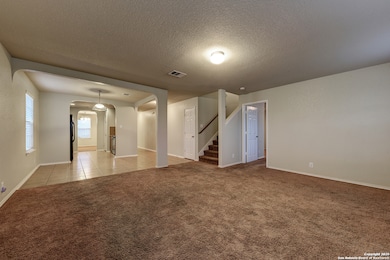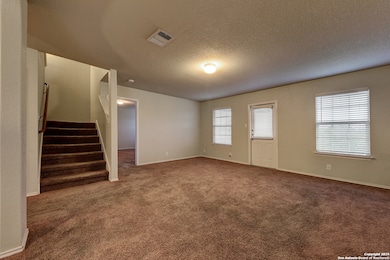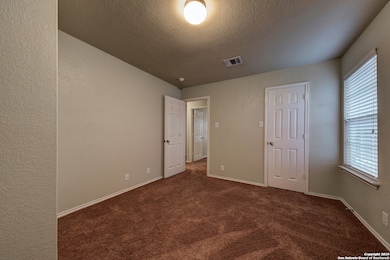10907 Cimarron Cove Universal City, TX 78148
Highlights
- Loft
- Eat-In Kitchen
- Central Heating and Cooling System
- 2 Car Attached Garage
- Ceramic Tile Flooring
- 4-minute walk to Remington Place Park
About This Home
This welcoming two-story home features an open floor plan that's perfect for both relaxing and entertaining. The spacious living area flows into a nicely designed kitchen with plenty of room to cook and gather. The primary bedroom is located downstairs for added privacy and convenience, while the secondary bedrooms are tucked upstairs, offering space for everyone. Located just minutes from major highways and shopping centers, this home combines comfort with easy access to everything you need.
Listing Agent
Jessica Masters
Harper Property Management Listed on: 07/10/2025
Home Details
Home Type
- Single Family
Est. Annual Taxes
- $7,244
Year Built
- Built in 2011
Lot Details
- 10,019 Sq Ft Lot
Home Design
- Slab Foundation
- Composition Roof
- Masonry
Interior Spaces
- 2,250 Sq Ft Home
- 2-Story Property
- Window Treatments
- Loft
- Fire and Smoke Detector
Kitchen
- Eat-In Kitchen
- Stove
- Microwave
- Dishwasher
- Disposal
Flooring
- Carpet
- Ceramic Tile
Bedrooms and Bathrooms
- 4 Bedrooms
Laundry
- Dryer
- Washer
Parking
- 2 Car Attached Garage
- Garage Door Opener
Utilities
- Central Heating and Cooling System
- Cable TV Available
Community Details
- Cimarron Trails Subdivision
Listing and Financial Details
- Rent includes noinc
Map
Source: San Antonio Board of REALTORS®
MLS Number: 1882918
APN: 05052-312-0160
- 220 Shadow Terrace
- 206 Clear Oak
- 8715 Buggy Ln
- 808 Fern Meadow Dr
- 8551 Rolling Tree
- 809 Meadow Arbor Ln
- 310 Lone Falls Dr
- 137 Plaza Dr
- 561 Dusty Emerald
- 548 Dusty Emerald
- 111 Lone Falls Dr
- 105 Colonial Bluff
- 380 Wagon Crossing
- 10407 Crystal View
- 10714 Wildwood Way
- 9955 Meadow Lark
- 8410 Apache Bend
- 8628 Lone Shadow Trail
- 8919 Mandevilla
- 542 Dukeway
- 327 Carlito Cove
- 118 Kyle Cove
- 11801 E Loop 1604 N
- 9011 Walnut Springs
- 545 Dukeway Unit 2
- 529 Dukeway Unit 2
- 521 Dukeway Unit 4
- 550 Dukeway Unit 2
- 542 Dukeway Unit 1
- 530 Dukeway Unit 2
- 530 Dukeway Unit 3
- 506 Dukeway Unit 2
- 10806 Mathom Landing
- 9118 Meadow Springs
- 10719 Mathom Landing Unit 2
- 10115 Colt Crossing
- 10714 Mathom Landing Unit 3
- 10610 Mathom Landing Unit 2
- 8534 Cherokee Ridge
- 8903 Derby Dan
