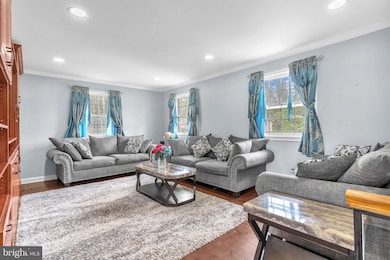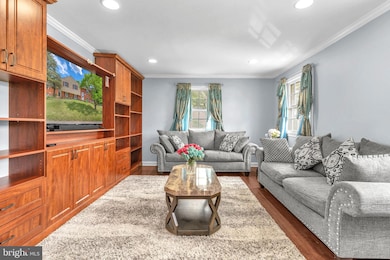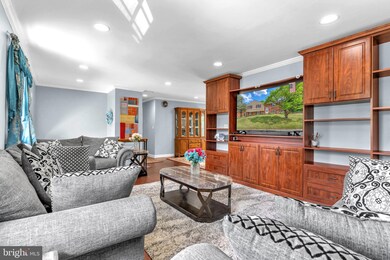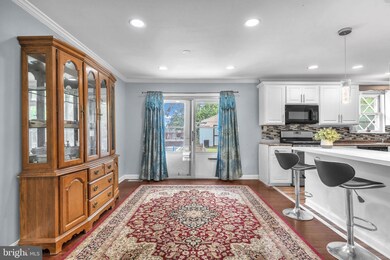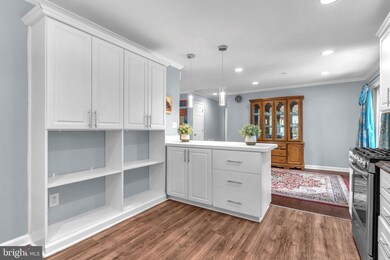
10907 Wharton Dr Upper Marlboro, MD 20774
Highlights
- Private Pool
- 1 Fireplace
- Forced Air Heating and Cooling System
About This Home
As of July 2025*Back on Market - No fault of seller *
Welcome to this upgraded 4-bedroom, 2.5-bath home offering approximately 2,341 sq ft of living space (note: tax records do not reflect accurate square footage – buyer to verify). The home offers flexible living options with a fully finished basement featuring a private entrance, full kitchen, bedroom and dedicated office—perfect for extended family, guests, or potential rental income.
Since purchasing the home in 2020, the current owners have completed a long list of high-quality interior and exterior renovations. Major updates include a new roof, solar panel installation (2024) and a fully restored in-ground pool with a new liner, pump, and updated sand filter. The backyard is built for relaxation and functionality, with a newly constructed deck, shed, garden space with raised beds, walkway, and fencing that separates the pool from the rest of the yard.
Inside, the home features new fire-retardant drywall throughout the basement and upper-level ceilings, an attic addition for storage, and recessed lighting in every room. Both kitchens (main and basement) have been updated with new appliances, and the main kitchen was fully renovated with new cabinets, countertops, storage solutions, lighting, and fixtures. Flooring throughout the home includes new wood floors and carpet in each room, and the original hardwoods in the living room have been refinished after removing the old carpet. The fireplace has also been restored, adding warmth and charm to the second living space. The current family is preparing for their next adventure, and this well-loved home is ready for its new caretakers. See it while you can!.
Home Details
Home Type
- Single Family
Est. Annual Taxes
- $5,497
Year Built
- Built in 1970
Lot Details
- 9,452 Sq Ft Lot
- Chain Link Fence
- Property is zoned RSF95
HOA Fees
- $17 Monthly HOA Fees
Parking
- Driveway
Home Design
- Split Foyer
- Brick Exterior Construction
- Block Foundation
- Architectural Shingle Roof
Interior Spaces
- 1,350 Sq Ft Home
- Property has 2 Levels
- 1 Fireplace
- Basement
Bedrooms and Bathrooms
- 4 Main Level Bedrooms
Pool
- Private Pool
Schools
- Kettering Elementary And Middle School
- Largo High School
Utilities
- Forced Air Heating and Cooling System
- Electric Water Heater
Community Details
- Kettering Community Association
- Kettering Subdivision
Listing and Financial Details
- Tax Lot 3
- Assessor Parcel Number 17131474337
Ownership History
Purchase Details
Home Financials for this Owner
Home Financials are based on the most recent Mortgage that was taken out on this home.Purchase Details
Purchase Details
Home Financials for this Owner
Home Financials are based on the most recent Mortgage that was taken out on this home.Purchase Details
Purchase Details
Similar Homes in Upper Marlboro, MD
Home Values in the Area
Average Home Value in this Area
Purchase History
| Date | Type | Sale Price | Title Company |
|---|---|---|---|
| Deed | -- | Prime Title Group | |
| Interfamily Deed Transfer | -- | Accommodation | |
| Special Warranty Deed | $264,900 | Castle Title Llc | |
| Trustee Deed | $282,336 | None Available | |
| Deed | -- | -- |
Mortgage History
| Date | Status | Loan Amount | Loan Type |
|---|---|---|---|
| Previous Owner | $368,742 | FHA | |
| Previous Owner | $29,483 | FHA | |
| Previous Owner | $294,018 | FHA | |
| Previous Owner | $219,500 | Stand Alone Second |
Property History
| Date | Event | Price | Change | Sq Ft Price |
|---|---|---|---|---|
| 07/16/2025 07/16/25 | Sold | $495,000 | -0.2% | $367 / Sq Ft |
| 05/14/2025 05/14/25 | For Sale | $495,750 | +87.1% | $367 / Sq Ft |
| 09/27/2019 09/27/19 | Sold | $264,900 | 0.0% | $196 / Sq Ft |
| 06/26/2019 06/26/19 | Pending | -- | -- | -- |
| 05/17/2019 05/17/19 | For Sale | $264,900 | -- | $196 / Sq Ft |
Tax History Compared to Growth
Tax History
| Year | Tax Paid | Tax Assessment Tax Assessment Total Assessment is a certain percentage of the fair market value that is determined by local assessors to be the total taxable value of land and additions on the property. | Land | Improvement |
|---|---|---|---|---|
| 2024 | $5,896 | $369,933 | $0 | $0 |
| 2023 | $5,371 | $334,700 | $101,000 | $233,700 |
| 2022 | $5,289 | $329,133 | $0 | $0 |
| 2021 | $5,206 | $323,567 | $0 | $0 |
| 2020 | $5,123 | $318,000 | $100,000 | $218,000 |
| 2019 | $4,389 | $306,467 | $0 | $0 |
| 2018 | $4,780 | $294,933 | $0 | $0 |
| 2017 | $398 | $283,400 | $0 | $0 |
| 2016 | -- | $261,367 | $0 | $0 |
| 2015 | $347 | $239,333 | $0 | $0 |
| 2014 | $347 | $217,300 | $0 | $0 |
Agents Affiliated with this Home
-
Melissa Haner

Seller's Agent in 2025
Melissa Haner
Century 21 New Millennium
(580) 458-9160
1 in this area
59 Total Sales
-
Michael Makinde

Buyer's Agent in 2025
Michael Makinde
Samson Properties
(301) 257-7253
6 in this area
69 Total Sales
-
Mike Lavin

Seller's Agent in 2019
Mike Lavin
Home Source Real Estate Solutions
(301) 938-2980
2 in this area
37 Total Sales
-
Diane Harrison

Buyer's Agent in 2019
Diane Harrison
Samson Properties
(202) 817-4092
5 Total Sales
Map
Source: Bright MLS
MLS Number: MDPG2150874
APN: 13-1474337
- 10734 Castleton Way
- 37 Joyceton Way
- 11217 Joyceton Dr
- 127 Kylie Place
- 140 Joyceton Terrace
- 11234 Hannah Way
- 11226 Hannah Way
- 11248 Hannah Way
- 23 Herrington Dr
- 10671 Joyceton Dr
- 11304 Kettering Way
- 9 Barberry Ct Unit 40-5
- 630 Brookedge Ct
- 221 Red Jade Dr Unit 9-1
- 11440 Red Jade Ct Unit 6-3
- 10405 Campus Way S
- 10673 Campus Way S
- 936 Millponds Ct
- 11429 Honeysuckle Ct
- 903 Lake Front Dr

