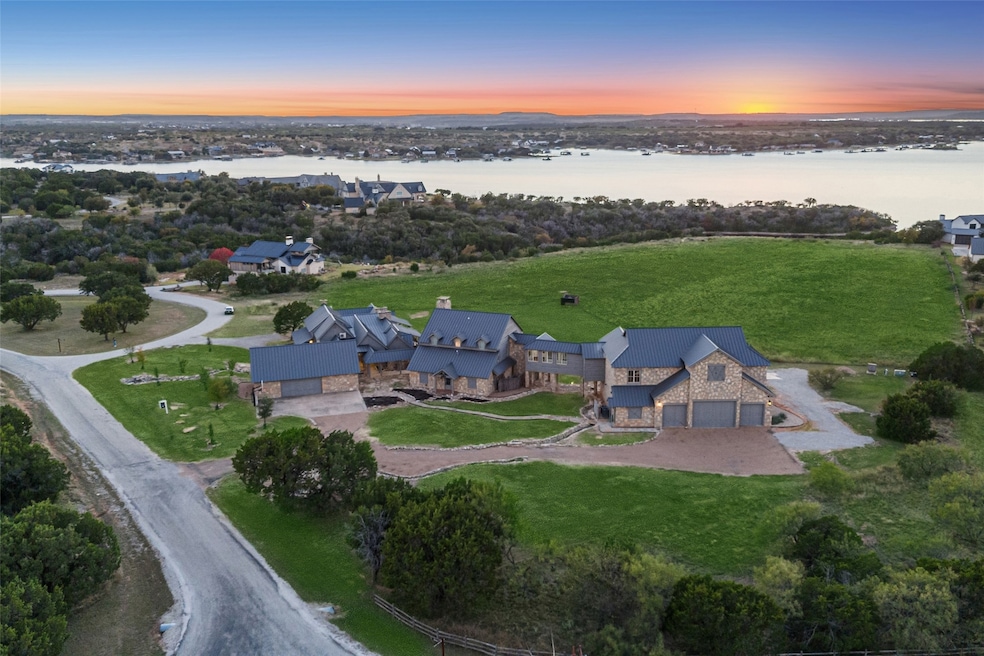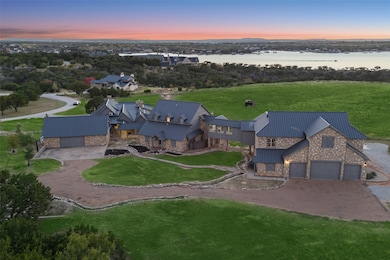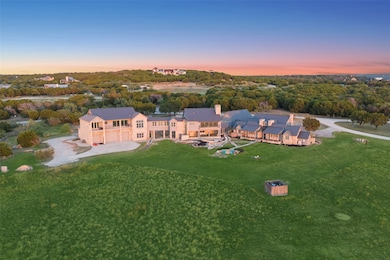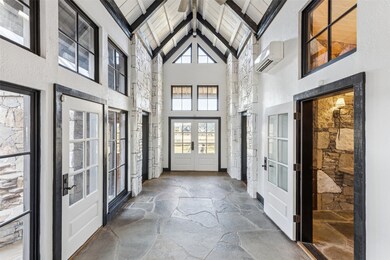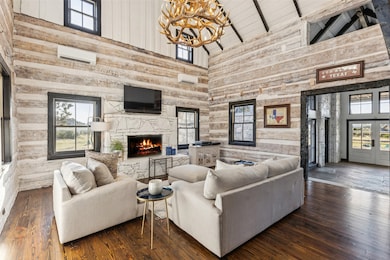1091 Hill Country Ct Graford, TX 76449
Estimated payment $37,704/month
Highlights
- Boat Dock
- In Ground Pool
- Open Floorplan
- Gated with Attendant
- Fishing
- Dual Staircase
About This Home
Recently renovated and reimagined in 2022 and now featuring a brand-new roof installed November 2025, this sprawling estate perfectly blends modern sophistication with timeless Texas charm. Set on over 7 acres within the exclusive, gated Ranch development on Possum Kingdom Lake, this exceptional property is designed for ultimate relaxation, recreation, and refined living. The interior has been completely refreshed with thoughtful, high-end updates throughout, ideal for a family retreat, executive compound, or multigenerational living. Luxury greets you in every corner, from the grand vaulted living room with beamed ceilings and a towering stone fireplace to the farmhouse-style kitchen with premium finishes and a charming formal dining room accented by a stone feature wall. Enjoy evenings in your private cocktail pool or gathered around the outdoor firepit, surrounded by breathtaking views and tranquil water features. This incredible property offers three connected living quarters, each with its own kitchen, living area, and game room—creating endless flexibility for guests and gatherings. The estate includes 8 bedrooms, 8 full and 2 half bathrooms, multiple laundry rooms, a media room with wet bar, a wine cellar with a ladder, huge game room, an in-home fitness center, and an 8-car garage. Step outside to enjoy a resort-style lifestyle with direct lake access into a private cove, a pond, and sweeping lake views. Within the prestigious Ranch community, residents enjoy over 1,000 acres of private common area, including a resort pool, fitness center, spa, private boat ramp, horse stables, sports complex, ATV trails, and skeet shooting range, all reserved exclusively for homeowners. Perfectly positioned near The Cliffs Golf Course, the new Palo Pinto Mountains State Park, and the upcoming Turkey Creek Reservoir, this rare property combines unmatched privacy, luxury, and access to the best of Possum Kingdom living!
Listing Agent
Real Broker, LLC Brokerage Phone: 817-657-2470 License #0668097 Listed on: 11/10/2025

Home Details
Home Type
- Single Family
Est. Annual Taxes
- $66,645
Year Built
- Built in 1997
Lot Details
- 7.41 Acre Lot
- Cul-De-Sac
- Fenced Yard
- Wood Fence
- Landscaped
- Sprinkler System
- Few Trees
- Lawn
- Back Yard
Parking
- 8 Car Direct Access Garage
- Enclosed Parking
- Inside Entrance
- Parking Accessed On Kitchen Level
- Lighted Parking
- Front Facing Garage
- Rear-Facing Garage
- Side by Side Parking
- Tandem Parking
- Multiple Garage Doors
- Garage Door Opener
- Driveway
Home Design
- Traditional Architecture
- Pillar, Post or Pier Foundation
- Slab Foundation
- Metal Roof
- Wood Siding
Interior Spaces
- 10,824 Sq Ft Home
- 2-Story Property
- Open Floorplan
- Wet Bar
- Dual Staircase
- Wired For Sound
- Built-In Features
- Woodwork
- Paneling
- Cathedral Ceiling
- Ceiling Fan
- Chandelier
- Decorative Lighting
- Wood Burning Fireplace
- Decorative Fireplace
- Gas Log Fireplace
- Stone Fireplace
- Fireplace Features Masonry
- Bay Window
- Family Room with Fireplace
- 5 Fireplaces
- Living Room with Fireplace
Kitchen
- Eat-In Kitchen
- Double Convection Oven
- Gas Oven
- Gas Cooktop
- Warming Drawer
- Microwave
- Ice Maker
- Dishwasher
- Wine Cooler
- Granite Countertops
- Disposal
Flooring
- Wood
- Carpet
- Stone
- Ceramic Tile
Bedrooms and Bathrooms
- 8 Bedrooms
- Fireplace in Primary Bedroom
- Walk-In Closet
- In-Law or Guest Suite
- Double Vanity
Laundry
- Laundry Room
- Stacked Washer and Dryer
Home Security
- Home Security System
- Security Lights
- Smart Home
- Carbon Monoxide Detectors
- Fire and Smoke Detector
Pool
- In Ground Pool
- Gunite Pool
- Outdoor Pool
- Waterfall Pool Feature
- Pool Water Feature
Outdoor Features
- Covered Patio or Porch
- Outdoor Fireplace
- Outdoor Living Area
- Outdoor Kitchen
- Exterior Lighting
- Built-In Barbecue
- Rain Gutters
Schools
- Graford Elementary School
- Graford High School
Utilities
- Central Heating and Cooling System
- Heating System Uses Natural Gas
- Propane
- Gas Water Heater
- High Speed Internet
- Phone Available
- Cable TV Available
Listing and Financial Details
- Legal Lot and Block J-5 / J
- Assessor Parcel Number 24397
Community Details
Overview
- Ranch Subdivision
- Community Lake
Recreation
- Boat Dock
- Community Boat Facilities
- Tennis Courts
- Community Pool
- Fishing
- Park
- Trails
Additional Features
- Community Mailbox
- Gated with Attendant
Map
Home Values in the Area
Average Home Value in this Area
Tax History
| Year | Tax Paid | Tax Assessment Tax Assessment Total Assessment is a certain percentage of the fair market value that is determined by local assessors to be the total taxable value of land and additions on the property. | Land | Improvement |
|---|---|---|---|---|
| 2025 | $57,870 | $4,829,080 | $712,720 | $4,116,360 |
| 2024 | $70,680 | $4,829,080 | $712,720 | $4,116,360 |
| 2023 | $48,627 | $3,294,890 | $505,730 | $2,789,160 |
| 2022 | $50,066 | $3,248,790 | $459,630 | $2,789,160 |
| 2021 | $47,339 | $2,549,100 | $232,940 | $2,316,160 |
| 2020 | $46,080 | $2,433,300 | $117,140 | $2,316,160 |
| 2019 | $45,433 | $2,436,930 | $219,640 | $2,217,290 |
| 2018 | $44,096 | $2,462,430 | $219,640 | $2,242,790 |
| 2017 | $29,938 | $1,671,830 | $219,640 | $1,452,190 |
| 2016 | $30,230 | $1,688,110 | $244,050 | $1,444,060 |
| 2015 | $30,039 | $1,697,570 | $244,050 | $1,453,520 |
| 2014 | $30,039 | $1,704,540 | $248,930 | $1,455,610 |
Property History
| Date | Event | Price | List to Sale | Price per Sq Ft | Prior Sale |
|---|---|---|---|---|---|
| 11/10/2025 11/10/25 | For Sale | $6,100,000 | +121.8% | $564 / Sq Ft | |
| 07/23/2021 07/23/21 | Sold | -- | -- | -- | View Prior Sale |
| 06/23/2021 06/23/21 | Pending | -- | -- | -- | |
| 06/15/2021 06/15/21 | For Sale | $2,750,000 | -- | $254 / Sq Ft |
Source: North Texas Real Estate Information Systems (NTREIS)
MLS Number: 21108472
APN: 24397
- J2 Hill Country Ct
- 2055 Limestone Trail
- 1120 Sunset Cir
- 2145 Century Oak Dr
- 2155 Century Oak Dr
- 2195 Century Oak Dr
- 1000 Palomino Trail
- 2033 Harbor Way Unit 103
- 2034 Harbor Way Unit 601
- 1673 Scenic Dr Unit 101
- 1633 Scenic Dr Unit 102
- 1633 Scenic Dr Unit 201
- 1653 Scenic Dr Unit 401
- 1693 Scenic Dr Unit 101
- 3412 Scenic Point Rd Unit 104
- 3412 Scenic Point Rd Unit 101
- 3412 Scenic Point Rd Unit 206
- 3412 Scenic Point Rd Unit 305
- 1021 Lakeside Ln
- 1099 Waterfall Way
- 185 Oyster Bay
- 929 Brazos St
- 908 Tennessee St
- 702 Shawnee St Unit B
- 1442 Avenue B
- 160 Lake Point Dr
- 403 Principio Rd
- 513 NW 6th St Unit 6
- 508 NW 5th St
- 707 NW 4th Ave Unit 303
- 707 NW 4th Ave Unit 105
- 809 SW 5th Ave
- 1006 SW 5th Ave
- 216 NE 19th St
- 308 SW 14th St
- 1103 SE 15th St Unit 1105
- 1515 SE 16th St
- 3001 NE 2nd St
- 66 Lori Dr Unit B
- 100 Country Club Pkwy
