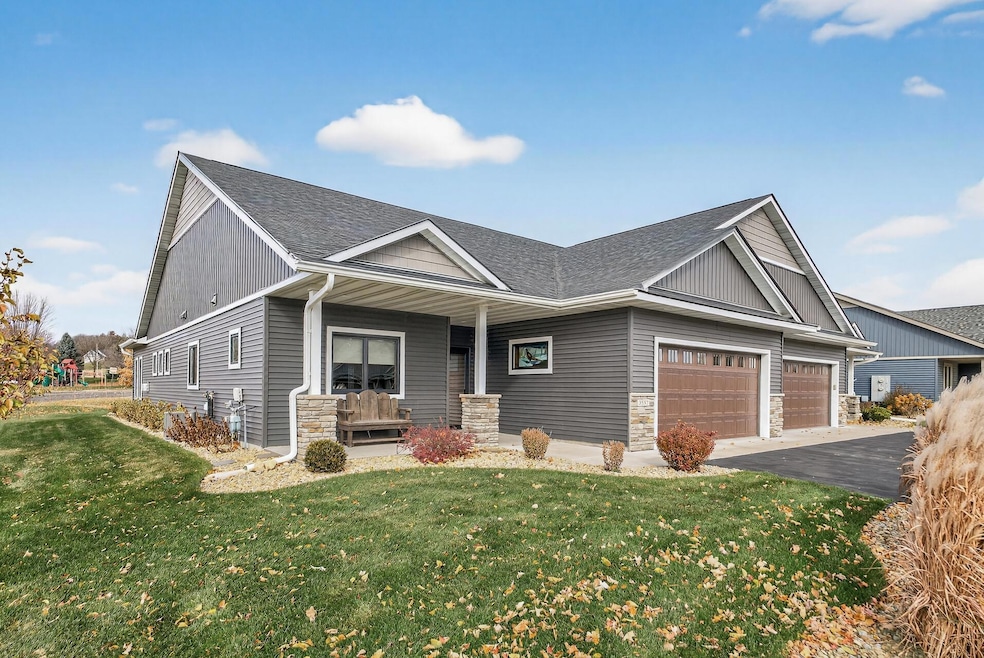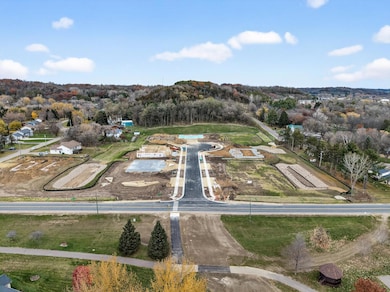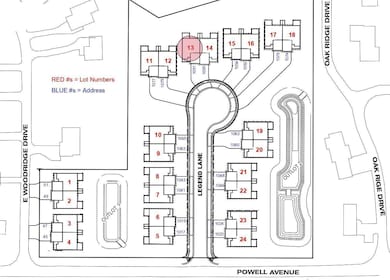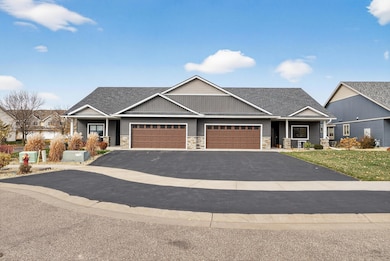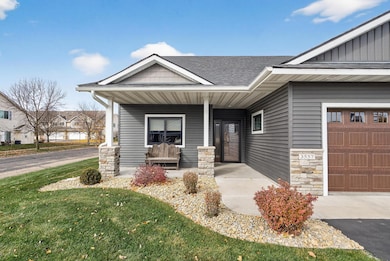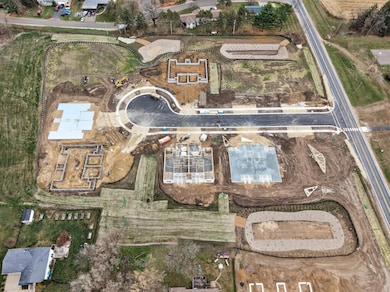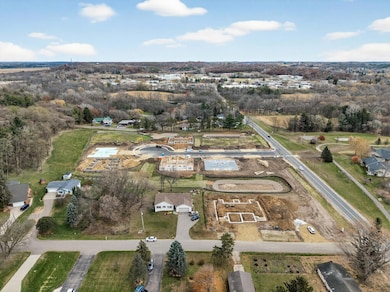1091 Legend Ln River Falls, WI 54022
Estimated payment $3,360/month
Highlights
- New Construction
- Radiant Floor
- The kitchen features windows
- River Falls High School Rated 9+
- Sun or Florida Room
- 2-minute walk to Collins Park
About This Home
Experience exceptional quality with EW Homes, known for craftsmanship and attention to detail. This 3 bedroom, 2 bath luxury twinhome on Lot 13 is thoughtfully designed for comfort, style, and ease of living—perfect for the 55+ community.
Enjoy premium features including LP Smart Siding, Andersen 400 Series windows, a zero-entry design, in-floor heat, 9 ft. ceilings, 36” doorways, and full handicap accessibility. Inside, you’ll find custom cabinetry, quartz countertops, luxury vinyl plank flooring, and a bright sunroom and cozy gas fireplace. Set on a beautiful lot backing up to woods and nature, you’ll enjoy peaceful views and added privacy. Outside enjoy your very own 9' x 5' storage unit off the patio as well as storage space above the fully insulated and sheetrocked garage. With the HOA handling snow removal and lawn care, you can focus on what matters most. Conveniently located near hospitals, shopping, and the Twin Cities Metro, this is luxury living made easy. Estimated completion: March 2026
Townhouse Details
Home Type
- Townhome
Year Built
- New Construction
Lot Details
- 8,276 Sq Ft Lot
- Lot Dimensions are 49x154
HOA Fees
- $130 Monthly HOA Fees
Parking
- 2 Car Attached Garage
- Parking Storage or Cabinetry
- Insulated Garage
Home Design
- Twin Home
Interior Spaces
- 1,754 Sq Ft Home
- 1-Story Property
- Gas Fireplace
- Combination Dining and Living Room
- Sun or Florida Room
- Radiant Floor
Kitchen
- Range
- Microwave
- Dishwasher
- The kitchen features windows
Bedrooms and Bathrooms
- 3 Bedrooms
Laundry
- Laundry Room
- Dryer
- Washer
Accessible Home Design
- Wheelchair Access
- No Interior Steps
- Accessible Pathway
Outdoor Features
- Patio
Utilities
- Forced Air Heating and Cooling System
- 200+ Amp Service
Community Details
- Association fees include lawn care, ground maintenance, snow removal
- The Preserve Homeowners Association, Phone Number (715) 760-1659
- Built by EW HOMES, INC.
- The Preserve Subdivision
Map
Home Values in the Area
Average Home Value in this Area
Property History
| Date | Event | Price | List to Sale | Price per Sq Ft |
|---|---|---|---|---|
| 11/10/2025 11/10/25 | For Sale | $515,900 | -- | $294 / Sq Ft |
Source: NorthstarMLS
MLS Number: 6816357
- 1065 Legend Ln
- 1043 Legend Ln
- 1041 Legend Ln
- 1093 Legend Ln
- 700 Leroy Ln Unit 47
- 69 E Woodridge Dr
- 3.25 AC Riverside Dr
- 1482 Riverside Dr
- 931 Roosevelt St
- 1219 Sunset Ln
- XXX Troy St
- 2.1 Acres Mound View Rd
- 309 N Grove St
- 1249 Emily Cir
- 315 N 2nd St
- 408 N 3rd St
- Sully Plan at Oak Hill
- Henry Plan at Oak Hill
- Kenny Plan at Oak Hill
- Bellwood Plan at Oak Hill
- 1473-1477 Riverside Dr
- 1495 Riverside Dr
- 130 E Pomeroy St
- 132 E Pomeroy St
- 401 Lewis St
- 1875 Paulson Rd
- 111 1/2 N Main St Unit 3
- 1570 Desanctis Place
- 123 1/2 S Main St Unit 212
- 126 1/2 S 4th St Unit 203
- 509 E Maple St Unit 1st Floor Apartment
- 222 E Locust St
- 122 Spring St Unit 304
- 215 W Cascade Ave
- 545 Birchcrest Dr Unit 4
- 301 S Wasson Ln Unit B
- 223 Foster St Unit E3
- 1011-1041 State St
- 1063 E Cascade Ave
- 1063 E Cascade Ave Unit 9
