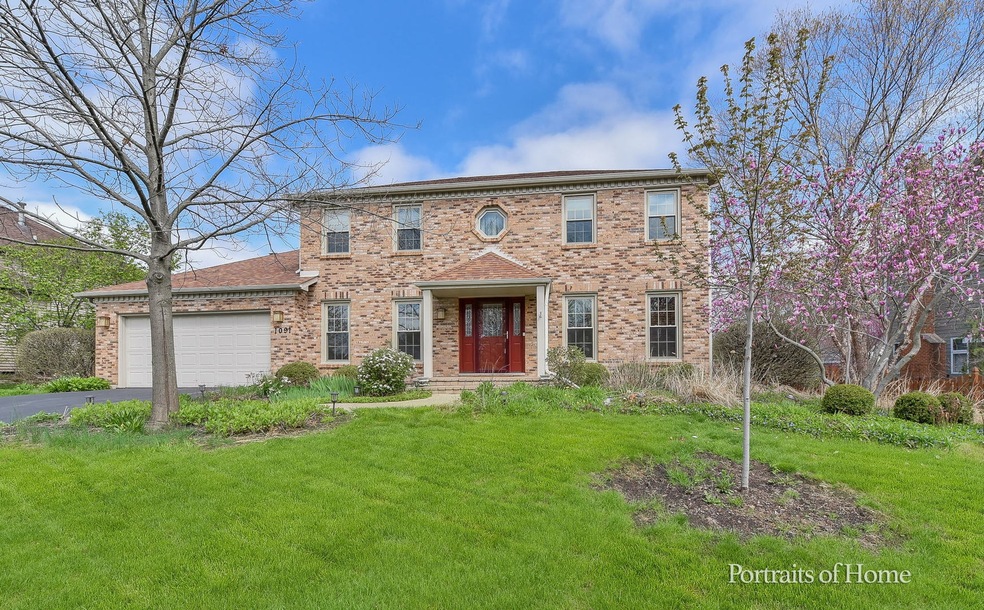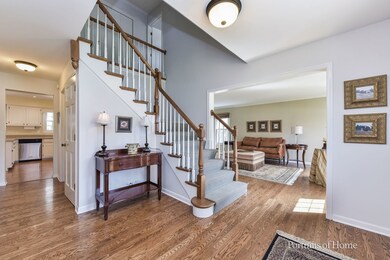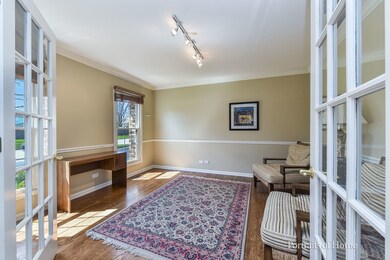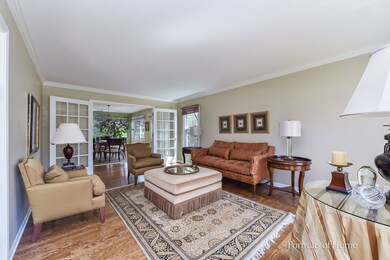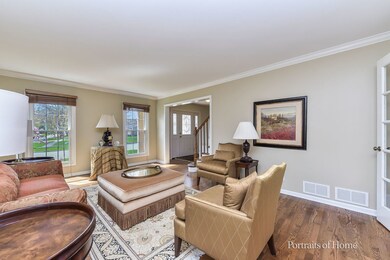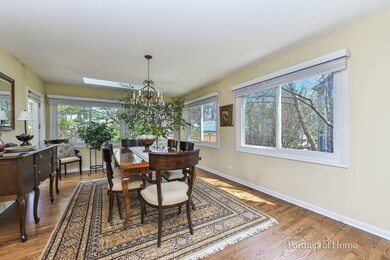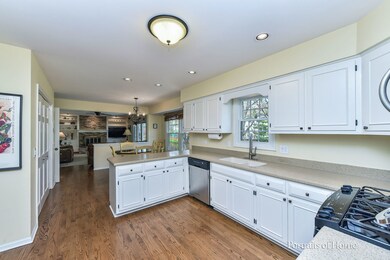
1091 W Jefferson Ave Naperville, IL 60540
Will-O-Way NeighborhoodHighlights
- Landscaped Professionally
- Vaulted Ceiling
- Wood Flooring
- Elmwood Elementary School Rated A
- Traditional Architecture
- 3-minute walk to Firemen's Memorial Park
About This Home
As of June 2022HERE IS A BEAUTIFUL HOME WITH NUMEROUS UPDATES THAT IS JUST A SHORT WALK TO DOWNTOWN NAPERVILLE. FORGET THE CAR AND TAKE A LEISURELY WALK ALONG THE RIVERWALK (ON THE EAST SIDE OF THE RIVER) TO ENJOY ALL OF THE BENEFITS THE DOWNTOWN HAS TO OFFER. THERE IS A NICE PARK ALONG THE RIVER JUST 3 DOORS TO THE EAST. THIS HANDSOME BRICK FRONT GEORGIAN SITS HIGH ON THE LOT AND HAS HAD TENDER LOVING CARE. HARDWOOD FLOORS ON THE FIRST LEVEL. THE KITCHEN HAS STAINLESS STEEL APPLIANCES AND CORIAN COUNTERS. EXCEPTIONALLY LARGE AND BEAUTIFUL DINING ROOM WITH SKYLIGHTS AND ABUNDANT CORNER WINDOWS OVERLOOKING THE PROFESSIONALLY LANDSCAPED BACKYARD WITH BRICK PATIO. THE ROOF WAS REPLACED (TEAR-OFF) IN 2018 AND NEW GUTTERS IN 2017. THE FURNACE, A.C., HUMIDIFIER, WASHER AND DRYER IN 2018. BEAUTIFUL NEWER WINDOWS INCLUDING THE BASEMENT EGRESS WINDOW WERE REPLACED IN 2015. VELUX SKYLIGHT WITH SOLAR CONTROLLED REMOTE IN MASTER BEDROOM. EPOXY FLOOR IN GARAGE IN 2015. A MORE COMPLETE LIST OF IMPROVEMENTS CAN BE FOUND IN THE ADDITIONAL INFORMATION DROPDOWN. FIRST FLOOR DEN AND LAUNDRY AND PARTIALLY FINISHED BASEMENT WITH PLENTY OF ROOM FOR STORAGE. ADDITIONAL SIDE APRON PARKING. SCHOOL DISTRICT #203. SECURITY SYSTEM NEVER USED-AS IS. YOU WILL LOVE LIVING HERE.
Home Details
Home Type
- Single Family
Est. Annual Taxes
- $10,856
Year Built
- Built in 1985
Lot Details
- 10,589 Sq Ft Lot
- Lot Dimensions are 110x117x78x109
- Landscaped Professionally
Parking
- 2 Car Attached Garage
- Garage Transmitter
- Garage Door Opener
- Driveway
- Visitor Parking
- Off-Street Parking
- Parking Included in Price
Home Design
- Traditional Architecture
- Asphalt Roof
- Concrete Perimeter Foundation
Interior Spaces
- 2,848 Sq Ft Home
- 2-Story Property
- Vaulted Ceiling
- Skylights
- Wood Burning Fireplace
- Blinds
- Family Room with Fireplace
- Living Room
- Breakfast Room
- Formal Dining Room
- Den
- Wood Flooring
- Partially Finished Basement
- Basement Fills Entire Space Under The House
- Storm Doors
Kitchen
- Range<<rangeHoodToken>>
- <<microwave>>
- Dishwasher
- Stainless Steel Appliances
- Disposal
Bedrooms and Bathrooms
- 4 Bedrooms
- 4 Potential Bedrooms
Laundry
- Laundry Room
- Laundry on main level
- Dryer
- Washer
Outdoor Features
- Brick Porch or Patio
Schools
- Elmwood Elementary School
- Lincoln Junior High School
- Naperville Central High School
Utilities
- Forced Air Heating and Cooling System
- Humidifier
- Heating System Uses Natural Gas
- Lake Michigan Water
Community Details
- Will O Way Subdivision
Listing and Financial Details
- Homeowner Tax Exemptions
Ownership History
Purchase Details
Home Financials for this Owner
Home Financials are based on the most recent Mortgage that was taken out on this home.Purchase Details
Purchase Details
Home Financials for this Owner
Home Financials are based on the most recent Mortgage that was taken out on this home.Purchase Details
Home Financials for this Owner
Home Financials are based on the most recent Mortgage that was taken out on this home.Purchase Details
Home Financials for this Owner
Home Financials are based on the most recent Mortgage that was taken out on this home.Similar Homes in Naperville, IL
Home Values in the Area
Average Home Value in this Area
Purchase History
| Date | Type | Sale Price | Title Company |
|---|---|---|---|
| Deed | $650,000 | Kelly Patrick J | |
| Interfamily Deed Transfer | -- | None Available | |
| Warranty Deed | $475,000 | Wheatland Title Guaranty | |
| Warranty Deed | $529,500 | Stewart Title Company | |
| Deed | $332,500 | First American Title Ins |
Mortgage History
| Date | Status | Loan Amount | Loan Type |
|---|---|---|---|
| Previous Owner | $500,000 | New Conventional | |
| Previous Owner | $393,100 | New Conventional | |
| Previous Owner | $413,000 | Unknown | |
| Previous Owner | $417,000 | Purchase Money Mortgage | |
| Previous Owner | $105,000 | Unknown | |
| Previous Owner | $132,500 | No Value Available |
Property History
| Date | Event | Price | Change | Sq Ft Price |
|---|---|---|---|---|
| 06/21/2022 06/21/22 | Sold | $650,000 | 0.0% | $228 / Sq Ft |
| 05/25/2022 05/25/22 | Pending | -- | -- | -- |
| 05/13/2022 05/13/22 | For Sale | $649,900 | 0.0% | $228 / Sq Ft |
| 05/07/2022 05/07/22 | Pending | -- | -- | -- |
| 05/05/2022 05/05/22 | For Sale | $649,900 | +36.8% | $228 / Sq Ft |
| 05/16/2014 05/16/14 | Sold | $475,000 | -5.0% | $167 / Sq Ft |
| 04/12/2014 04/12/14 | Pending | -- | -- | -- |
| 04/03/2014 04/03/14 | Price Changed | $499,900 | -3.8% | $176 / Sq Ft |
| 03/20/2014 03/20/14 | For Sale | $519,900 | -- | $183 / Sq Ft |
Tax History Compared to Growth
Tax History
| Year | Tax Paid | Tax Assessment Tax Assessment Total Assessment is a certain percentage of the fair market value that is determined by local assessors to be the total taxable value of land and additions on the property. | Land | Improvement |
|---|---|---|---|---|
| 2023 | $12,062 | $193,900 | $52,570 | $141,330 |
| 2022 | $11,287 | $180,680 | $48,590 | $132,090 |
| 2021 | $10,891 | $174,240 | $46,860 | $127,380 |
| 2020 | $10,856 | $174,240 | $46,860 | $127,380 |
| 2019 | $10,470 | $165,720 | $44,570 | $121,150 |
| 2018 | $10,234 | $162,350 | $43,320 | $119,030 |
| 2017 | $10,025 | $156,840 | $41,850 | $114,990 |
| 2016 | $9,783 | $150,510 | $40,160 | $110,350 |
| 2015 | $9,798 | $142,910 | $38,130 | $104,780 |
| 2014 | $9,501 | $139,720 | $36,990 | $102,730 |
| 2013 | $9,439 | $140,690 | $37,250 | $103,440 |
Agents Affiliated with this Home
-
Ken Mehon

Seller's Agent in 2022
Ken Mehon
Baird Warner
(630) 640-5267
1 in this area
19 Total Sales
-
Nathan Barker

Buyer's Agent in 2022
Nathan Barker
Coldwell Banker Real Estate Group
(815) 733-1014
1 in this area
51 Total Sales
-
Gail Niermeyer

Seller's Agent in 2014
Gail Niermeyer
Coldwell Banker Realty
(630) 430-1835
102 Total Sales
-
J
Buyer's Agent in 2014
Jan Klein
Coldwell Banker Realty
Map
Source: Midwest Real Estate Data (MRED)
MLS Number: 11394503
APN: 07-14-423-007
- 251 Claremont Dr
- 69 S Parkway Dr
- 1208 Sunnybrook Dr
- 21 Forest Ave
- 212 S River Rd
- 1216 Evergreen Ave
- 1334 Wilshire Dr
- 1341 Sunnybrook Dr
- 1208 Whispering Hills Ct Unit 1A
- 943 Elderberry Cir Unit 303
- 1212 Whispering Hills Ct Unit 2B
- 482 River Front Cir
- 33 N Fremont St
- 450 Valley Dr Unit 201
- 300 N River Rd
- 511 Aurora Ave Unit 405
- 511 Aurora Ave Unit 410
- 511 Aurora Ave Unit 413
- 511 Aurora Ave Unit 416
- 511 Aurora Ave Unit 518
