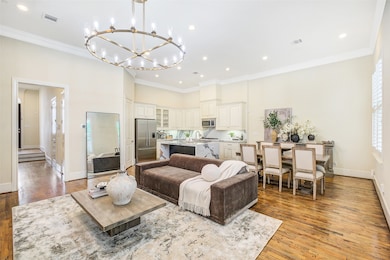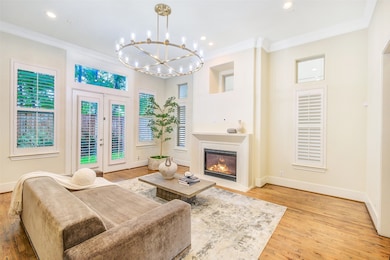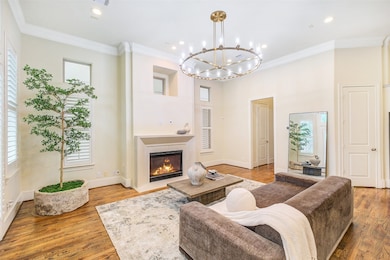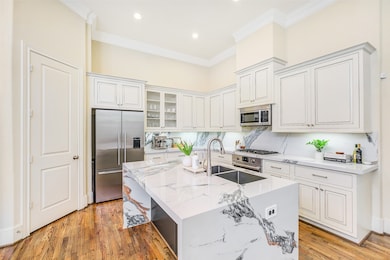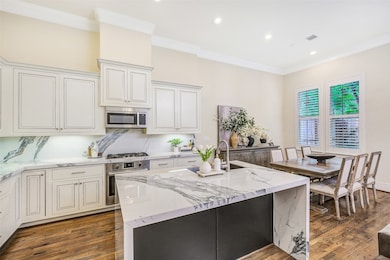
10910 Wrenwood Green Houston, TX 77043
Spring Branch West NeighborhoodEstimated payment $4,284/month
Highlights
- Rooftop Deck
- French Provincial Architecture
- Family Room Off Kitchen
- Stratford High School Rated A
- Engineered Wood Flooring
- 2 Car Attached Garage
About This Home
European-inspired elegance in the gated community of Upland Lakes! This updated 3-bed, 3.5-bath home blends luxury and efficiency with Energy Star roofing and a geothermal HVAC system. Rich wood floors, a cozy fireplace, and an open-concept layout set the stage for stylish living. The fully updated kitchen features a waterfall island, Arabescato Gold porcelain countertops and backsplash, and modern lighting. A floating marble vanity enhances the half bath, while the upstairs flex space offers potential for a 4th bedroom, home office, or media room. Enjoy the expansive rooftop terrace with upgraded flooring—perfect for relaxing or entertaining. Surrounded by lakes and scenic trails, residents enjoy resort-style amenities like a community pool and peaceful jogging paths. Ideally located near major highways, shopping, and top dining. Don’t miss this rare opportunity in one of Houston’s most desirable gated communities—schedule your private showing today!
Home Details
Home Type
- Single Family
Est. Annual Taxes
- $11,242
Year Built
- Built in 2015
Lot Details
- 2,170 Sq Ft Lot
- Back Yard Fenced
- Sprinkler System
HOA Fees
- $250 Monthly HOA Fees
Parking
- 2 Car Attached Garage
Home Design
- French Provincial Architecture
- Slab Foundation
- Composition Roof
- Synthetic Stucco Exterior
Interior Spaces
- 2,798 Sq Ft Home
- 3-Story Property
- Crown Molding
- Ceiling Fan
- Gas Log Fireplace
- Family Room Off Kitchen
- Combination Dining and Living Room
- Utility Room
- Washer and Gas Dryer Hookup
Kitchen
- Breakfast Bar
- Gas Oven
- Gas Range
- Microwave
- Dishwasher
- Kitchen Island
- Trash Compactor
- Disposal
Flooring
- Engineered Wood
- Carpet
- Tile
Bedrooms and Bathrooms
- 3 Bedrooms
- En-Suite Primary Bedroom
- Double Vanity
- Single Vanity
- Soaking Tub
- Bathtub with Shower
- Separate Shower
Home Security
- Security Gate
- Fire and Smoke Detector
Schools
- Sherwood Elementary School
- Spring Forest Middle School
- Stratford High School
Utilities
- Central Heating and Cooling System
- Heating System Uses Gas
- Programmable Thermostat
Additional Features
- Energy-Efficient Thermostat
- Rooftop Deck
Community Details
Overview
- Upland Lakes HOA, Phone Number (713) 729-7100
- Upland Park Rep 1 Sec 3 Amd Subdivision
Security
- Controlled Access
Map
Home Values in the Area
Average Home Value in this Area
Tax History
| Year | Tax Paid | Tax Assessment Tax Assessment Total Assessment is a certain percentage of the fair market value that is determined by local assessors to be the total taxable value of land and additions on the property. | Land | Improvement |
|---|---|---|---|---|
| 2024 | $11,242 | $510,000 | $110,935 | $399,065 |
| 2023 | $11,242 | $533,804 | $110,935 | $422,869 |
| 2022 | $11,459 | $490,156 | $110,935 | $379,221 |
| 2021 | $11,044 | $452,340 | $110,935 | $341,405 |
| 2020 | $11,266 | $449,651 | $110,935 | $338,716 |
| 2019 | $11,728 | $447,995 | $110,935 | $337,060 |
| 2018 | $5,118 | $522,863 | $109,690 | $413,173 |
| 2017 | $13,679 | $522,863 | $109,690 | $413,173 |
| 2016 | $13,679 | $522,863 | $109,690 | $413,173 |
| 2015 | $568 | $94,020 | $94,020 | $0 |
| 2014 | $568 | $58,763 | $58,763 | $0 |
Property History
| Date | Event | Price | Change | Sq Ft Price |
|---|---|---|---|---|
| 07/14/2025 07/14/25 | For Sale | $559,000 | +6.5% | $200 / Sq Ft |
| 12/08/2023 12/08/23 | Sold | -- | -- | -- |
| 11/13/2023 11/13/23 | Pending | -- | -- | -- |
| 10/19/2023 10/19/23 | For Sale | $525,000 | -- | $186 / Sq Ft |
Purchase History
| Date | Type | Sale Price | Title Company |
|---|---|---|---|
| Deed | -- | Momentum Title Llc | |
| Warranty Deed | $388,000 | None Available |
Mortgage History
| Date | Status | Loan Amount | Loan Type |
|---|---|---|---|
| Open | $510,000 | VA | |
| Previous Owner | $388,000 | New Conventional |
Similar Homes in the area
Source: Houston Association of REALTORS®
MLS Number: 69974375
APN: 1305830110012
- 1705 Wycliffe Dr Unit B
- 1811 Upland Lakes
- 11057 Chatterton Dr
- 11069 Chatterton Dr
- 1753 Upland Lakes
- 1701 Upland Dr Unit 184
- 1701 Upland Dr Unit 192
- 11053 Chatterton Dr
- 1701 Wrenwood Lakes
- 11028 Avenu Malkenu Ave
- 1613 Wycliffe Dr
- 1705 Upland Lakes
- 10916 Wrenwood Park
- 10924 Wrenwood Park
- 1329 Buescher Dr
- 1616 Wrenwood Lakes
- 1847 Wycliffe Dr
- 1841 Wycliffe Dr
- 10926 Ivyridge Rd
- 1843 Wycliffe Dr
- 1701 Upland Dr Unit 198
- 1701 Upland Dr Unit 184
- 1701 Upland Dr Unit 216
- 11918 Clay Rd Unit 928
- 11918 Clay Rd Unit 217
- 11918 Clay Rd Unit 226
- 11918 Clay Rd Unit 1221
- 11918 Clay Rd Unit 936
- 11028 Avenu Malkenu Ave
- 1701 Upland Dr
- 1329 Buescher Dr
- 11002 Upland Forest Dr
- 10929 Ivyridge Rd Unit C
- 10929 Ivyridge Rd Unit A
- 11005 Upland River Dr
- 11002 Crescent Light Way
- 1839 Sherwood Forest St Unit 1839
- 1841 Sherwood Forest St Unit 1841
- 1924 Upland Dr
- 1952 Upland Dr

