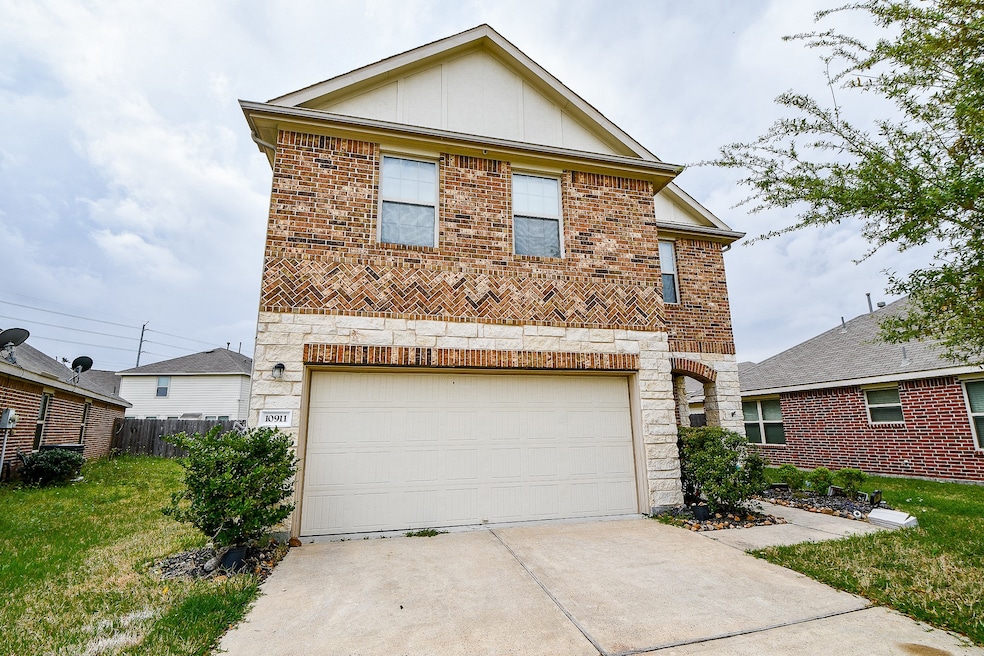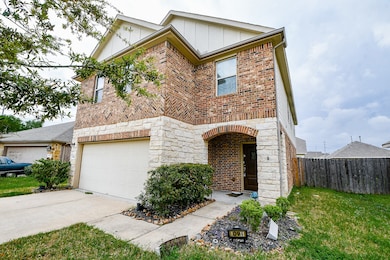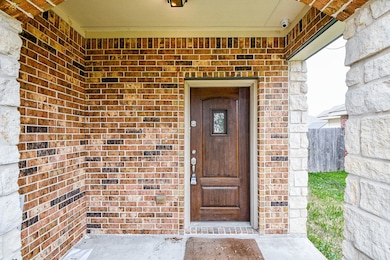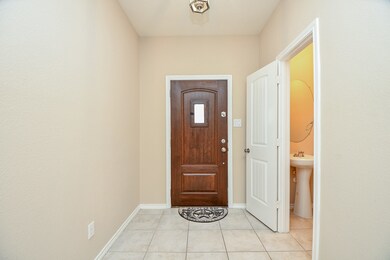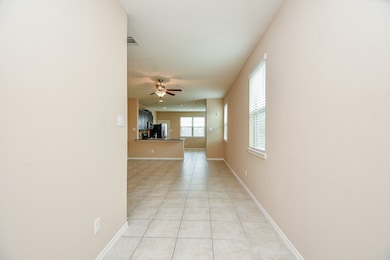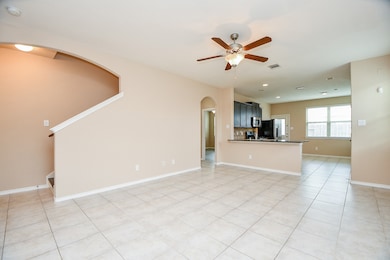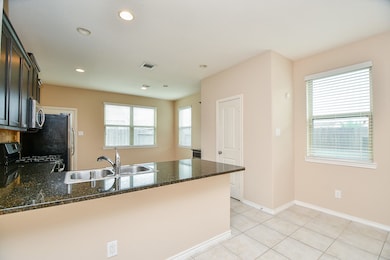10911 Capstone Dr Houston, TX 77088
About This Home
This beautiful 2014-built, Energy Star-rated home is move-in ready and offers a spacious open floor plan perfect for entertaining. The modern kitchen features stainless steel appliances, dark cabinetry, and granite countertops. The primary suite includes a walk-in closet, dual sinks, a soaking tub, and a separate shower. With four bedrooms and 2.5 bathrooms, this home provides ample space for comfortable living. Enjoy the convenience of easy access to I-45 and Hwy 249, placing shopping, dining, and entertainment just minutes away. Additional features include energy-efficient appliances, a large backyard, and an attached two-car garage. Don’t miss this opportunity—schedule your showing today!
Home Details
Home Type
- Single Family
Est. Annual Taxes
- $7,601
Year Built
- Built in 2014
Lot Details
- 4,395 Sq Ft Lot
Parking
- 2 Car Attached Garage
Interior Spaces
- 2,720 Sq Ft Home
- 2-Story Property
Bedrooms and Bathrooms
- 5 Bedrooms
- 3 Full Bathrooms
Schools
- Hill Elementary School
- Garcia Middle School
- Eisenhower High School
Utilities
- Central Heating and Cooling System
- Heating System Uses Gas
- No Utilities
- Cable TV Available
Listing and Financial Details
- Property Available on 4/6/25
- Long Term Lease
Community Details
Overview
- Mount Royal Village Sec 6 Subdivision
Pet Policy
- Call for details about the types of pets allowed
- Pet Deposit Required
Map
Source: Houston Association of REALTORS®
MLS Number: 54857654
APN: 1348730010010
- 2734 Donellan Dr
- 2707 Trementina Dr
- 2706 Star Peak Dr
- 3210 Mccrarey Dr
- 3209 Mccrarey Dr
- 3322 Mccrarey Dr
- 10010 Gloyna St
- 0 Genemaury St
- 11423 Royal Thistle Ct
- 11422 Royal Thistle Ct
- 3326 Proswimmer St
- 2918 Stallings Dr
- 3214 Stallings Dr
- 0 Lincoln Dr
- 3302 Stallings Dr
- 3201 Stallings Dr
- 2722 Stallings Dr
- 11006 Cordoba Dr
- 9213 Washington Dr
- 9215 Washington Dr
- 11111 W Montgomery Rd
- 3210 Proswimmer St
- 11423 Royal Thistle Ct
- 5343 Cherie Crest Ct
- 5423 Greenhill Forest Dr
- 8710 High Mountain Dr
- 10510 Pine Landing Dr
- 8815 Roaring Point Dr
- 5514 Edgebrook Forest Dr
- 5523 Bridge Forest Dr
- 2514 Hawthorn Park Ct
- 3603 Storm Creek Dr
- 11727 Madison Oak St
- 7743 Alperton Dr
- 8419 Venus St Unit B
- 8419 Venus St Unit A
- 2009 Wavell St
- 2927 Valiant Scene Ct
- 9713 Beckley St
- 2150 Mosher Ln
