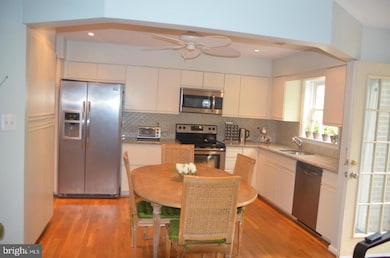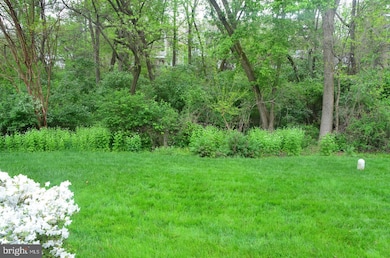10912 Brewer House Rd Rockville, MD 20852
Highlights
- View of Trees or Woods
- Deck
- Traditional Architecture
- Kensington Parkwood Elementary School Rated A
- Recreation Room
- Wood Flooring
About This Home
TENANT OCCUPIED Avail Aug.20 - Location, Location, Location! Quiet & Serene Setting just Steps to Grosvenor METRO, Strathmore, Shopping, Parks and more. Fabulous Loft TH w 4 finished levels in sought-after Tuckerman Station, Foyer, Half-Bath, step-down Living Room, Separate Dining Room, Open Kitchen adjoins Family Room w electric fireplace to Deck over looking lush green nature. Upper level: Primary Bedroom w Loft has 2nd fireplace and Super-Bath (soak tub and sep. shower, double sinks), 2nd Bedroom and 3rd Bedrooms with nice closets, 2nd Full Bath. Laundry on BR level, Finished, walk-out lower living level has family room with 3rd fireplace (electric), separate studio/office/4th BR, full bath, utility and abundant storage. A must see, move in ready! Award winning community for landscaping, enjoy community pool & tennis
Townhouse Details
Home Type
- Townhome
Est. Annual Taxes
- $8,241
Year Built
- Built in 1987 | Remodeled in 2020
Lot Details
- 1,610 Sq Ft Lot
- Property is in very good condition
Home Design
- Traditional Architecture
- Brick Foundation
- Block Foundation
Interior Spaces
- Property has 4 Levels
- Ceiling Fan
- 3 Fireplaces
- Wood Burning Fireplace
- Electric Fireplace
- Window Treatments
- Entrance Foyer
- Family Room
- Living Room
- Formal Dining Room
- Recreation Room
- Loft
- Storage Room
- Views of Woods
Kitchen
- Eat-In Country Kitchen
- Breakfast Room
- Electric Oven or Range
- Built-In Range
- Built-In Microwave
- Dishwasher
- Upgraded Countertops
- Disposal
Flooring
- Wood
- Carpet
- Ceramic Tile
Bedrooms and Bathrooms
- En-Suite Primary Bedroom
- Walk-In Closet
- Soaking Tub
- Walk-in Shower
Laundry
- Laundry Room
- Dryer
- Washer
Improved Basement
- Heated Basement
- Walk-Out Basement
- Rear Basement Entry
- Basement Windows
Parking
- Parking Lot
- Surface Parking
Outdoor Features
- Deck
Utilities
- Forced Air Heating and Cooling System
- Heat Pump System
- Vented Exhaust Fan
- Electric Water Heater
- Municipal Trash
- Cable TV Available
Listing and Financial Details
- Residential Lease
- Security Deposit $4,250
- Tenant pays for all utilities
- Rent includes common area maintenance, trash removal
- No Smoking Allowed
- 24-Month Min and 36-Month Max Lease Term
- Available 8/20/25
- $55 Application Fee
- $100 Repair Deductible
- Assessor Parcel Number 160402483575
Community Details
Overview
- No Home Owners Association
- Built by MITCHELL & BEST
- Tuckerman Station Subdivision, Lofted Th Floorplan
Amenities
- Common Area
Recreation
- Tennis Courts
- Community Playground
- Community Pool
Pet Policy
- Pet Size Limit
- Pet Deposit Required
- $50 Monthly Pet Rent
- Dogs Allowed
Map
Source: Bright MLS
MLS Number: MDMC2191316
APN: 04-02483575
- 10836 Brewer House Rd
- 5700 Chapman Mill Dr Unit 150
- 10935 Brewer House Rd
- 5800 Inman Park Cir Unit 410
- 10701 Hampton Mill Terrace Unit 100
- 5725 Brewer House Cir
- 5706 Balsam Grove Ct
- 5715 Brewer House Cir Unit 301
- 5739 Balsam Grove Ct
- 11028 Snowshoe Ln
- 10824 Antigua Terrace
- 5704 Brewer House Cir Unit T2
- 5907 Barbados Place Unit 102
- 10905 Wickshire Way Unit G-2
- 11030 Wickshire Way
- 5824 Mossrock Dr
- 11117 Waycroft Way
- 10743 Symphony Park Dr
- 4 Cedarwood Ct
- 10729 Gloxinia Dr
- 5704 Chapman Mill Dr Unit 310
- 5700 Chapman Mill Dr Unit 210
- 5800 Inman Park Cir Unit 360
- 5804 Inman Park Cir Unit 100
- 5708 Chapman Mill Dr Unit 150
- 5723 Brewer House Cir
- 10703 Hampton Mill Terrace
- 10703 Hampton Mill Terrace Unit 120
- 10714 Kings Riding Way
- 10706 Kings Riding Way Unit T2
- 10655 Pine Haven Terrace
- 5707 Luxemburg St
- 11201 Woodglen Dr
- 10609 Mist Haven Terrace
- 11216 Edson Park Place
- 5307 Flanders Ave
- 5405 Tuckerman Ln
- 11351 Morning Gate Dr
- 5811 Edson Ln Unit 204
- 5405 Tuckerman Ln Unit FL7-ID605







